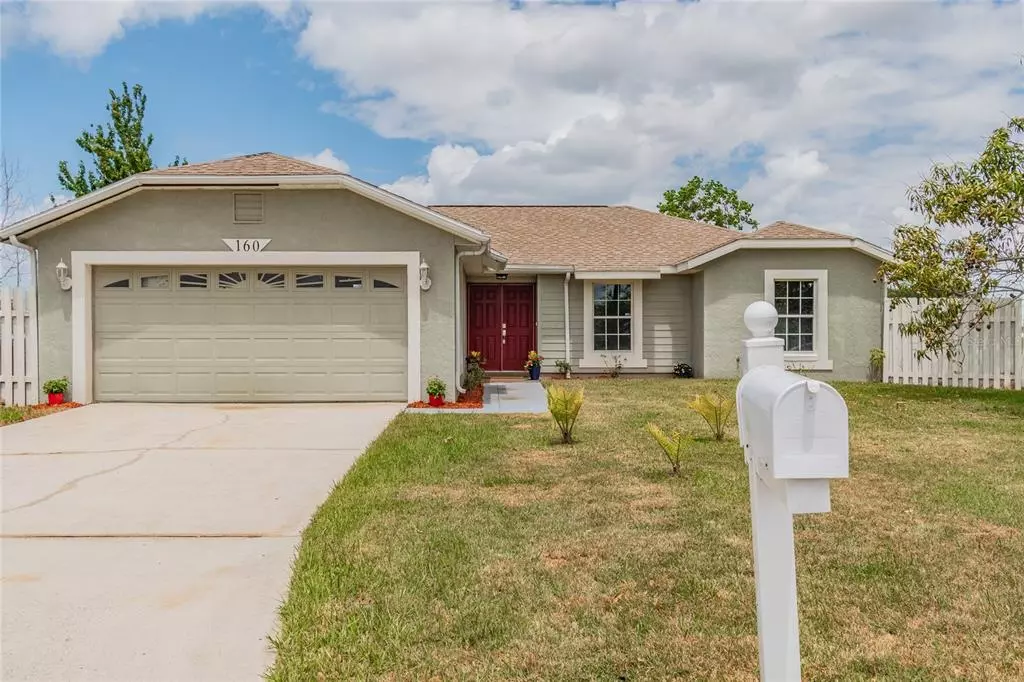$320,000
$285,000
12.3%For more information regarding the value of a property, please contact us for a free consultation.
3 Beds
2 Baths
1,500 SqFt
SOLD DATE : 07/09/2021
Key Details
Sold Price $320,000
Property Type Single Family Home
Sub Type Single Family Residence
Listing Status Sold
Purchase Type For Sale
Square Footage 1,500 sqft
Price per Sqft $213
Subdivision Buenaventura Lakes Unit 02 Add 01
MLS Listing ID O5945378
Sold Date 07/09/21
Bedrooms 3
Full Baths 2
Construction Status Financing,Inspections
HOA Y/N No
Year Built 1986
Annual Tax Amount $1,591
Lot Size 10,890 Sqft
Acres 0.25
Property Description
***MULTIPLE OFFERS RECEIVED - H&B DUE BY 9AM MON 5/24*** MUST SEE POOL & WATERFRONT HOME – Welcome home to this updated, OPEN CONCEPT, SPLIT-BEDROOM FLOOR PLAN home, that sits on ¼ acre, cul de sac lot with NO HOA. The double door front entry beckons you inside to sunlit rooms and views of the water and backyard. To your right, an arched doorway opens to the flex room – equipped with a closet making it versatile for an office or possible 4th bedroom with a little framing and drywall. On the left is the updated kitchen which boasts 36” shaker-style, white cabinets including a floor to ceiling cabinet pantry, granite countertops, mosaic tile backsplash, sparkling STAINLESS STEEL APPLIANCES, recessed lighting, and a breakfast bar that overlooks the dining and living rooms. The combo dining and living room’s vaulted ceilings create the perfect place to entertain or enjoy solitude watching the water and wildlife through the picturesque window. Two bedrooms and the aforementioned flex room/possible 4th bedroom) are to the right side of the home and share a full bathroom with a shower/tub combo and updated vanity. The owner’s suite is located on the opposite side of the house and the private bathroom features an updated, farmhouse-style dual-sink vanity, glass-enclosed shower stall, and a WALK-IN CLOSET which is ready for your custom designed closet organizer system. Plus, this home features neutral colors, 5” baseboards, NO POPCORN CEILINGS and NO CARPETING throughout! Slider doors off the dining room open to the backyard which not only is FULLY FENCED with two entry gates, but also has a SPARKLING, IN-GROUND POOL. Imagine sitting on the patio or pool deck in the warm Florida sunshine, enjoying your favorite beverage or cooling off in the pool on those hot summer days. Also, the long driveway leading to the two-car garage offers plenty of parking opportunities for your pool parties. The convenient location of this home is roughly 30 minutes from all the attractions and theme parks and Orlando International airport making it ideal for a vacation/second home or your forever home. Lastly, the mature mango tree in the front yard is currently bearing fruit – take a few ripe ones with you during your showing! SYSTEMS UPDATED: H/VAC ‘17, pool resurfacing ’17, pool pump ’17, cosmetic remodel ’17, Whirlpool appliances ’17, roof ’04, insulation ’04, and replumbed at some point with CPVC pipes. Don’t miss out on your opportunity to see this gem!
Location
State FL
County Osceola
Community Buenaventura Lakes Unit 02 Add 01
Zoning OPUD
Interior
Interior Features Ceiling Fans(s), Living Room/Dining Room Combo, Open Floorplan, Split Bedroom, Vaulted Ceiling(s), Walk-In Closet(s)
Heating Central
Cooling Central Air
Flooring Laminate, Tile
Fireplace false
Appliance Dishwasher, Microwave, Range, Refrigerator
Laundry In Garage
Exterior
Exterior Feature Fence, Rain Gutters
Garage Spaces 2.0
Fence Chain Link, Wood
Pool In Ground
Utilities Available Electricity Connected, Public
Waterfront Description Pond
View Y/N 1
View Water
Roof Type Shingle
Attached Garage true
Garage true
Private Pool Yes
Building
Lot Description Cul-De-Sac, In County, Unpaved
Entry Level One
Foundation Slab
Lot Size Range 1/4 to less than 1/2
Sewer Public Sewer
Water Public
Structure Type Block,Concrete
New Construction false
Construction Status Financing,Inspections
Schools
Elementary Schools Boggy Creek Elem (K 5)
Middle Schools Parkway Middle
High Schools Tohopekaliga High School
Others
Pets Allowed Yes
Senior Community No
Ownership Fee Simple
Acceptable Financing Cash, Conventional, FHA, VA Loan
Listing Terms Cash, Conventional, FHA, VA Loan
Special Listing Condition None
Read Less Info
Want to know what your home might be worth? Contact us for a FREE valuation!

Our team is ready to help you sell your home for the highest possible price ASAP

© 2024 My Florida Regional MLS DBA Stellar MLS. All Rights Reserved.
Bought with DALTON WADE INC

![<!-- Google Tag Manager --> (function(w,d,s,l,i){w[l]=w[l]||[];w[l].push({'gtm.start': new Date().getTime(),event:'gtm.js'});var f=d.getElementsByTagName(s)[0], j=d.createElement(s),dl=l!='dataLayer'?'&l='+l:'';j.async=true;j.src= 'https://www.googletagmanager.com/gtm.js?id='+i+dl;f.parentNode.insertBefore(j,f); })(window,document,'script','dataLayer','GTM-KJRGCWMM'); <!-- End Google Tag Manager -->](https://cdn.chime.me/image/fs/cmsbuild/2023129/11/h200_original_5ec185b3-c033-482e-a265-0a85f59196c4-png.webp)





