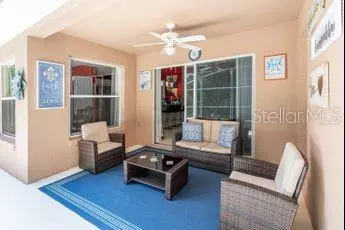$332,500
$350,000
5.0%For more information regarding the value of a property, please contact us for a free consultation.
3 Beds
3 Baths
1,512 SqFt
SOLD DATE : 07/16/2021
Key Details
Sold Price $332,500
Property Type Single Family Home
Sub Type Single Family Residence
Listing Status Sold
Purchase Type For Sale
Square Footage 1,512 sqft
Price per Sqft $219
Subdivision Reserve At Town Center
MLS Listing ID U8122588
Sold Date 07/16/21
Bedrooms 3
Full Baths 3
Construction Status Appraisal,Financing,Inspections
HOA Fees $220/mo
HOA Y/N Yes
Year Built 2002
Annual Tax Amount $2,916
Lot Size 5,227 Sqft
Acres 0.12
Property Description
Amazing place close to Disney area and Famous Golf resort.Fully renovated and newly furnished house with new roof with architectural shingle with 28 years warranty.House is in beautiful gated quite community with pool faced to reservation area.
Exterior: house and driveway fully freshly painted and lawn total replanted with new grass,palm trees and other trees and bushes.
Interior:House with 3 bedrooms ( 2 master bedrooms) and 3 bathrooms with tilled floor freshly painted, electrical outlets, switches, fir alarms replaced, door fetchers renovated
Kitchen fully renovated with upgraded cabinets with new granite counters and all new appliances.
Bathrooms upgraded cabinets with new granites.
Garage remodeled to extra room( game room)
Fully furnished with new design furniture
Pool Deck repainted and with nice furnished patio
Location
State FL
County Polk
Community Reserve At Town Center
Rooms
Other Rooms Storage Rooms
Interior
Interior Features Ceiling Fans(s), High Ceilings, Open Floorplan, Stone Counters, Walk-In Closet(s), Window Treatments
Heating Electric
Cooling Central Air
Flooring Ceramic Tile
Fireplaces Type Decorative, Electric
Fireplace true
Appliance Bar Fridge, Cooktop, Dishwasher, Disposal, Dryer, Electric Water Heater, Microwave, Range, Refrigerator, Washer
Laundry In Garage
Exterior
Exterior Feature French Doors, Irrigation System, Lighting, Outdoor Grill, Outdoor Shower
Parking Features Driveway, Garage Door Opener
Garage Spaces 1.0
Pool Child Safety Fence, Lighting, Screen Enclosure
Utilities Available Cable Available, Cable Connected, Electricity Available, Electricity Connected, Public, Sprinkler Well, Street Lights, Water Available
Amenities Available Security
View Park/Greenbelt, Trees/Woods
Roof Type Shingle
Porch Covered, Deck, Patio, Porch, Screened
Attached Garage false
Garage true
Private Pool Yes
Building
Lot Description Conservation Area
Entry Level One
Foundation Slab
Lot Size Range 0 to less than 1/4
Sewer Public Sewer
Water Public
Architectural Style Traditional
Structure Type Stucco
New Construction false
Construction Status Appraisal,Financing,Inspections
Others
Pets Allowed Yes
HOA Fee Include Cable TV,Internet,Maintenance Grounds,Management,Pest Control,Private Road,Security,Trash
Senior Community No
Pet Size Large (61-100 Lbs.)
Ownership Fee Simple
Monthly Total Fees $220
Acceptable Financing Cash, Conventional, FHA, Special Funding, USDA Loan, VA Loan
Membership Fee Required None
Listing Terms Cash, Conventional, FHA, Special Funding, USDA Loan, VA Loan
Num of Pet 4
Special Listing Condition None
Read Less Info
Want to know what your home might be worth? Contact us for a FREE valuation!

Our team is ready to help you sell your home for the highest possible price ASAP

© 2024 My Florida Regional MLS DBA Stellar MLS. All Rights Reserved.
Bought with RE/MAX TOWN CENTRE

![<!-- Google Tag Manager --> (function(w,d,s,l,i){w[l]=w[l]||[];w[l].push({'gtm.start': new Date().getTime(),event:'gtm.js'});var f=d.getElementsByTagName(s)[0], j=d.createElement(s),dl=l!='dataLayer'?'&l='+l:'';j.async=true;j.src= 'https://www.googletagmanager.com/gtm.js?id='+i+dl;f.parentNode.insertBefore(j,f); })(window,document,'script','dataLayer','GTM-KJRGCWMM'); <!-- End Google Tag Manager -->](https://cdn.chime.me/image/fs/cmsbuild/2023129/11/h200_original_5ec185b3-c033-482e-a265-0a85f59196c4-png.webp)





