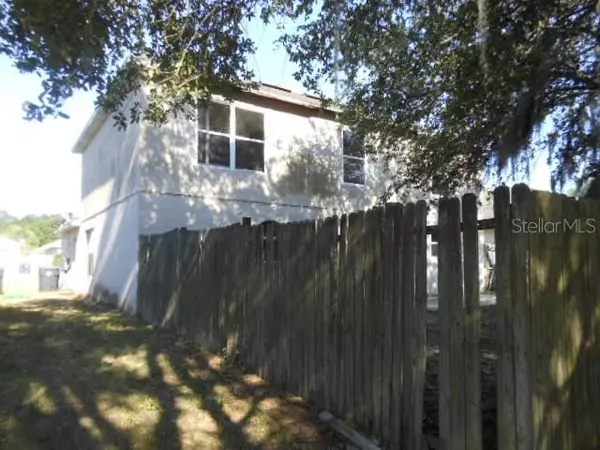$236,000
$191,900
23.0%For more information regarding the value of a property, please contact us for a free consultation.
3 Beds
3 Baths
2,120 SqFt
SOLD DATE : 07/27/2021
Key Details
Sold Price $236,000
Property Type Single Family Home
Sub Type Single Family Residence
Listing Status Sold
Purchase Type For Sale
Square Footage 2,120 sqft
Price per Sqft $111
Subdivision Copper Ridge Tr G1
MLS Listing ID T3309070
Sold Date 07/27/21
Bedrooms 3
Full Baths 2
Half Baths 1
Construction Status REO Waiting For Signatures
HOA Fees $29/qua
HOA Y/N Yes
Year Built 2001
Annual Tax Amount $2,019
Lot Size 4,791 Sqft
Acres 0.11
Property Description
Auction Property. Find lots of room for repairs and upgrades in this large two story home in the much desired Copper Ridge Community. This home features a Second Floor Bonus Room Loft that would make the Perfect Office or could be used as a 4th Sleeping Space. The Large Eat In Island Kitchen with Double Pantry is Open to the Family Room. On the first floor is a seperate Dining Room and Living Room that are interchangeable and could be used as a Home Office or Play/Game Room. The Inside Air Conditioned Laundry can double as your Mud Room. The Wide 2 Car Garage has a side service door. The Master Suite has 2 Walk-in Closets and Private Bath with both Garden Tub and Walk In Shower. The Privacy Fence in back needs repair. From the upstairs windows you can catch a glimpse of the lake off the Northwest corner of the lot. Bring your investors and your contractors to check out this exceptional home opportunity. Sold As-Is.
Location
State FL
County Hillsborough
Community Copper Ridge Tr G1
Zoning PD
Rooms
Other Rooms Loft
Interior
Interior Features Other
Heating Central, Electric
Cooling Central Air
Flooring Carpet
Furnishings Unfurnished
Fireplace false
Appliance None
Laundry Inside
Exterior
Exterior Feature Fence
Parking Features Driveway, Garage Door Opener
Garage Spaces 2.0
Fence Wood
Community Features None
Utilities Available Public
Amenities Available Other
View Water
Roof Type Shingle
Porch Patio
Attached Garage true
Garage true
Private Pool No
Building
Lot Description Level
Entry Level Two
Foundation Slab
Lot Size Range 0 to less than 1/4
Sewer Public Sewer
Water Public
Architectural Style Contemporary
Structure Type Block
New Construction false
Construction Status REO Waiting For Signatures
Schools
Elementary Schools Nelson-Hb
Middle Schools Mulrennan-Hb
High Schools Durant-Hb
Others
Pets Allowed Yes
HOA Fee Include None
Senior Community No
Ownership Fee Simple
Monthly Total Fees $29
Acceptable Financing Cash
Membership Fee Required Required
Listing Terms Cash
Special Listing Condition Auction, Real Estate Owned
Read Less Info
Want to know what your home might be worth? Contact us for a FREE valuation!

Our team is ready to help you sell your home for the highest possible price ASAP

© 2024 My Florida Regional MLS DBA Stellar MLS. All Rights Reserved.
Bought with CENTURY 21 AFFILIATED

![<!-- Google Tag Manager --> (function(w,d,s,l,i){w[l]=w[l]||[];w[l].push({'gtm.start': new Date().getTime(),event:'gtm.js'});var f=d.getElementsByTagName(s)[0], j=d.createElement(s),dl=l!='dataLayer'?'&l='+l:'';j.async=true;j.src= 'https://www.googletagmanager.com/gtm.js?id='+i+dl;f.parentNode.insertBefore(j,f); })(window,document,'script','dataLayer','GTM-KJRGCWMM'); <!-- End Google Tag Manager -->](https://cdn.chime.me/image/fs/cmsbuild/2023129/11/h200_original_5ec185b3-c033-482e-a265-0a85f59196c4-png.webp)





