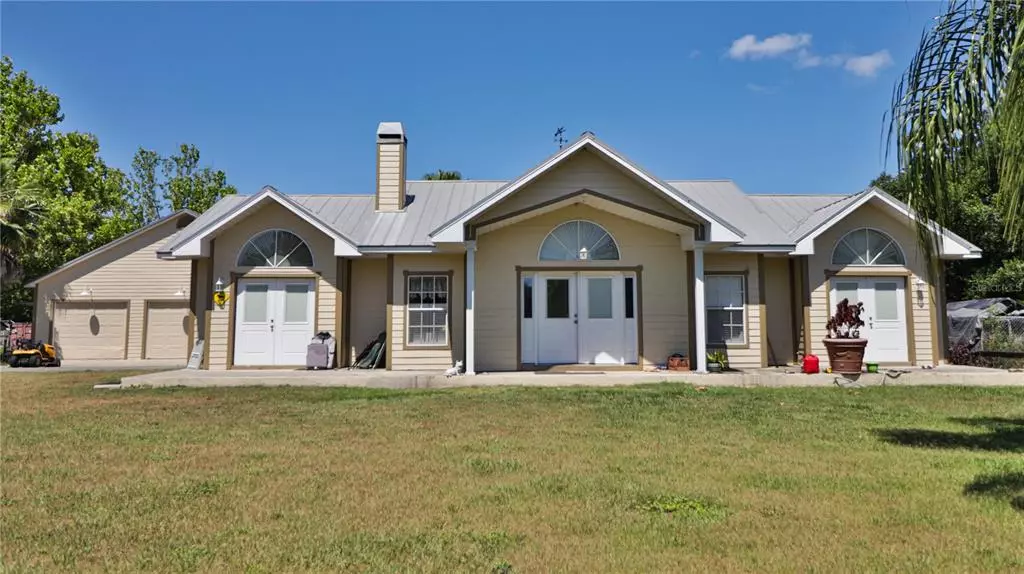$555,579
$574,579
3.3%For more information regarding the value of a property, please contact us for a free consultation.
4 Beds
5 Baths
3,089 SqFt
SOLD DATE : 07/28/2021
Key Details
Sold Price $555,579
Property Type Single Family Home
Sub Type Single Family Residence
Listing Status Sold
Purchase Type For Sale
Square Footage 3,089 sqft
Price per Sqft $179
Subdivision Unplatted
MLS Listing ID T3308042
Sold Date 07/28/21
Bedrooms 4
Full Baths 3
Half Baths 2
Construction Status No Contingency
HOA Y/N No
Year Built 2000
Annual Tax Amount $5,391
Lot Size 4.480 Acres
Acres 4.48
Property Description
ONE OF A KIND! You won't find another home like this, the main house is a 2 bedroom 2 bath 1400 sq ft with a pool, outdoor kitchen area, breakfast area and island in kitchen. The backyard is fenced in to let the pets out. The oversized 3 car garage is attached to the screened in pool area. There is a 1/2 bath and storage closet in the garage, the rafters have plywood for even more storage. The in-law home has access to the garage with the washer and dryer hookup just outside of the garage door. The in-law home has 2 bedrooms, great room and a sun room that is 16x20 with a wood burning fireplace. Beautiful wood floors throughout the home as well. There is a second garage/workshop attached to the back of the in-law suite with taller door, 1/2 bath and blown in insulation measuring 30x32. There are two lite arena areas that are currently used for dog agility training but could be used for a riding arena. There is a second above ground pool 14x32 that has a dock attached which is currently being used to train dock diving. Extra features of the property include a 52x40 pole barn with 50 & 30 amp plugs for the rv, 5 dog runs, a birthing stall 12 x 14, chicken coop, shed by coop with water and electric, fenced in gardening area with 2 garden boxes equipped with low volume watering systems. Well is 145' deep, a/c replaced in main house in 2020, lift station for septic pump replaced in 2020. Main house is block with hardy board, garage and in-law home are frame. Metal roofing on all buildings. Seller to give $10,000.00 credit for remodeling.
Location
State FL
County Hillsborough
Community Unplatted
Zoning AS-1
Rooms
Other Rooms Breakfast Room Separate, Great Room
Interior
Interior Features Ceiling Fans(s), Eat-in Kitchen, Thermostat, Vaulted Ceiling(s)
Heating Central
Cooling Central Air
Flooring Laminate, Tile
Fireplaces Type Wood Burning
Fireplace true
Appliance Dishwasher, Disposal, Range, Range Hood, Refrigerator
Laundry Inside, In Garage
Exterior
Exterior Feature Fence, Lighting
Parking Features Garage Door Opener, RV Garage, Workshop in Garage
Garage Spaces 3.0
Fence Other, Wood
Pool Gunite
Utilities Available Cable Available, Natural Gas Connected
View Trees/Woods
Roof Type Metal
Porch Covered, Deck, Front Porch, Rear Porch, Screened
Attached Garage true
Garage true
Private Pool Yes
Building
Lot Description In County, Pasture, Zoned for Horses
Story 1
Entry Level One
Foundation Slab
Lot Size Range 2 to less than 5
Sewer Septic Tank
Water Well
Architectural Style Ranch
Structure Type Block
New Construction false
Construction Status No Contingency
Schools
Elementary Schools Trapnell-Hb
Middle Schools Turkey Creek-Hb
High Schools Durant-Hb
Others
Senior Community No
Ownership Fee Simple
Acceptable Financing Cash, Conventional
Horse Property Round Pen, Stable(s)
Listing Terms Cash, Conventional
Special Listing Condition None
Read Less Info
Want to know what your home might be worth? Contact us for a FREE valuation!

Our team is ready to help you sell your home for the highest possible price ASAP

© 2024 My Florida Regional MLS DBA Stellar MLS. All Rights Reserved.
Bought with FUTURE HOME REALTY INC

![<!-- Google Tag Manager --> (function(w,d,s,l,i){w[l]=w[l]||[];w[l].push({'gtm.start': new Date().getTime(),event:'gtm.js'});var f=d.getElementsByTagName(s)[0], j=d.createElement(s),dl=l!='dataLayer'?'&l='+l:'';j.async=true;j.src= 'https://www.googletagmanager.com/gtm.js?id='+i+dl;f.parentNode.insertBefore(j,f); })(window,document,'script','dataLayer','GTM-KJRGCWMM'); <!-- End Google Tag Manager -->](https://cdn.chime.me/image/fs/cmsbuild/2023129/11/h200_original_5ec185b3-c033-482e-a265-0a85f59196c4-png.webp)





