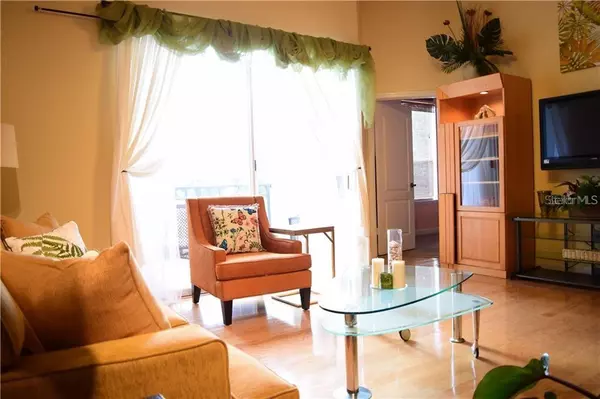$450,000
$455,000
1.1%For more information regarding the value of a property, please contact us for a free consultation.
3 Beds
2 Baths
1,521 SqFt
SOLD DATE : 07/29/2021
Key Details
Sold Price $450,000
Property Type Townhouse
Sub Type Townhouse
Listing Status Sold
Purchase Type For Sale
Square Footage 1,521 sqft
Price per Sqft $295
Subdivision Island Place A Condo
MLS Listing ID T3291153
Sold Date 07/29/21
Bedrooms 3
Full Baths 2
Construction Status Appraisal,Financing,Inspections
HOA Fees $661/mo
HOA Y/N Yes
Year Built 1993
Annual Tax Amount $6,046
Property Description
SEE WORTHY!.....BACK ON THE MARKET. BUYER FELL THROUGH. ALREADY APPRISED AND HOME INSPECTION COMPLETED. Harbor Island townhouse in private gated community! A gem in the heart of the city! This beautiful 3/2/2 townhome , with hardwood floors throughout the 2nd floor common areas make this home feel rich and luxurious from the moment you enter. You can sit on the patio and enjoy a beautiful view. Located in an exclusive community, this community has lots to offer, along with privacy you will have access to the jacuzzi, 2 fitness rooms, a meeting room, a tennis court and in the Plant school district. Conveniently located and short distance distance to Sparkman Warf, Amalie arena, and many different restaurants and entertainment. SELLER CAN CLOSE IN 30 DAYS.
CALL NOW TO SCHEDULE A TOUR..
Location
State FL
County Hillsborough
Community Island Place A Condo
Zoning PD-A
Interior
Interior Features Ceiling Fans(s)
Heating Central, Electric, Heat Pump
Cooling Central Air
Flooring Carpet, Tile, Wood
Fireplace false
Appliance Dishwasher, Disposal, Electric Water Heater, Range, Range Hood, Refrigerator
Exterior
Exterior Feature Balcony
Garage Spaces 2.0
Community Features Deed Restrictions, Fitness Center, Gated, Playground, Pool
Utilities Available Cable Available, Electricity Available, Sewer Connected, Street Lights, Water Connected
Roof Type Shingle
Attached Garage true
Garage true
Private Pool No
Building
Story 2
Entry Level Two
Foundation Slab
Lot Size Range Non-Applicable
Sewer Private Sewer
Water Private
Structure Type Block,Stucco
New Construction false
Construction Status Appraisal,Financing,Inspections
Schools
Elementary Schools Gorrie-Hb
Middle Schools Wilson-Hb
High Schools Plant-Hb
Others
Pets Allowed Breed Restrictions
HOA Fee Include Pool,Maintenance Grounds,Pool
Senior Community No
Pet Size Extra Large (101+ Lbs.)
Ownership Fee Simple
Monthly Total Fees $661
Acceptable Financing Cash, Conventional, FHA, VA Loan
Membership Fee Required Required
Listing Terms Cash, Conventional, FHA, VA Loan
Num of Pet 2
Special Listing Condition None
Read Less Info
Want to know what your home might be worth? Contact us for a FREE valuation!

Our team is ready to help you sell your home for the highest possible price ASAP

© 2024 My Florida Regional MLS DBA Stellar MLS. All Rights Reserved.
Bought with SMITH & ASSOCIATES REAL ESTATE

![<!-- Google Tag Manager --> (function(w,d,s,l,i){w[l]=w[l]||[];w[l].push({'gtm.start': new Date().getTime(),event:'gtm.js'});var f=d.getElementsByTagName(s)[0], j=d.createElement(s),dl=l!='dataLayer'?'&l='+l:'';j.async=true;j.src= 'https://www.googletagmanager.com/gtm.js?id='+i+dl;f.parentNode.insertBefore(j,f); })(window,document,'script','dataLayer','GTM-KJRGCWMM'); <!-- End Google Tag Manager -->](https://cdn.chime.me/image/fs/cmsbuild/2023129/11/h200_original_5ec185b3-c033-482e-a265-0a85f59196c4-png.webp)





