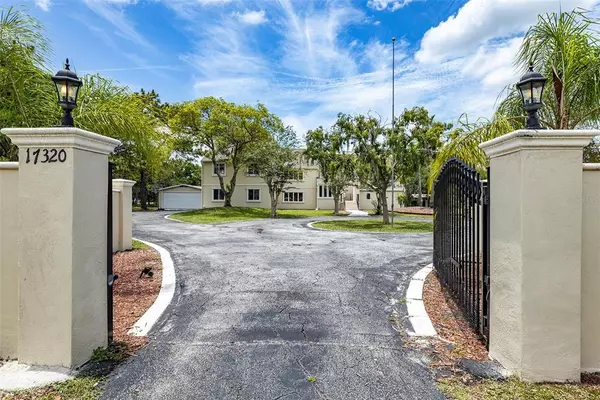$1,010,000
$975,000
3.6%For more information regarding the value of a property, please contact us for a free consultation.
6 Beds
5 Baths
4,453 SqFt
SOLD DATE : 07/30/2021
Key Details
Sold Price $1,010,000
Property Type Single Family Home
Sub Type Single Family Residence
Listing Status Sold
Purchase Type For Sale
Square Footage 4,453 sqft
Price per Sqft $226
Subdivision Unplatted
MLS Listing ID T3306738
Sold Date 07/30/21
Bedrooms 6
Full Baths 5
Construction Status Inspections
HOA Y/N No
Year Built 1984
Annual Tax Amount $9,084
Lot Size 2.660 Acres
Acres 2.66
Property Description
This ultra private gated compound is the ultimate lifestyle. You know you are going to a special home when you turn into your private driveway that leads to the gated entry to this unique property. Over 2.5 acres (2.66) with a gorgeous pool sitting between two small ponds. A detached 2 car garage and a detached shed for extra storage or for lawn equipment. Add to that your own playground that your children can play on and there is even a chicken coop! You can sit on your upstairs deck and tan or over look the entire compound or you can sit underneath inside your screened in porch. Beautiful Gazebo by the pool makes a great spot for entertaining guests. Excellent school district and close to everything Tampa Bay has to offer. Six bedrooms with two master suites (one upstairs one down) and the place has been updated and renovated. Kitchen has granite counters with all new stainless steel appliances. This beautiful home is also walking distance from Lake Park. So much potential here and a ONE OF A KIND ESTATE that does not hit the market very often, especially at this price point.
Location
State FL
County Hillsborough
Community Unplatted
Zoning ASC-1
Rooms
Other Rooms Bonus Room
Interior
Interior Features Built-in Features, Ceiling Fans(s), Central Vaccum, Eat-in Kitchen, High Ceilings, Living Room/Dining Room Combo, Master Bedroom Main Floor, Open Floorplan, Walk-In Closet(s)
Heating Electric
Cooling Central Air
Flooring Carpet
Fireplaces Type Living Room
Fireplace true
Appliance Dishwasher, Disposal, Electric Water Heater, Microwave, Range, Refrigerator, Water Softener
Laundry Inside, Laundry Room
Exterior
Exterior Feature Balcony, Fence, Sliding Doors, Storage
Garage Spaces 2.0
Pool Heated, In Ground
Utilities Available Cable Connected, Electricity Connected, Phone Available, Water Connected
View Y/N 1
Water Access 1
Water Access Desc Pond
View Pool, Water
Roof Type Shingle
Porch Covered, Deck
Attached Garage false
Garage true
Private Pool Yes
Building
Story 2
Entry Level Two
Foundation Slab
Lot Size Range 2 to less than 5
Sewer Septic Tank
Water Well
Structure Type Wood Frame
New Construction false
Construction Status Inspections
Schools
Elementary Schools Schwarzkopf-Hb
Middle Schools Martinez-Hb
High Schools Steinbrenner High School
Others
Pets Allowed Yes
Senior Community No
Ownership Fee Simple
Acceptable Financing Cash, Conventional, VA Loan
Listing Terms Cash, Conventional, VA Loan
Special Listing Condition None
Read Less Info
Want to know what your home might be worth? Contact us for a FREE valuation!

Our team is ready to help you sell your home for the highest possible price ASAP

© 2024 My Florida Regional MLS DBA Stellar MLS. All Rights Reserved.
Bought with SMITH & ASSOCIATES REAL ESTATE

![<!-- Google Tag Manager --> (function(w,d,s,l,i){w[l]=w[l]||[];w[l].push({'gtm.start': new Date().getTime(),event:'gtm.js'});var f=d.getElementsByTagName(s)[0], j=d.createElement(s),dl=l!='dataLayer'?'&l='+l:'';j.async=true;j.src= 'https://www.googletagmanager.com/gtm.js?id='+i+dl;f.parentNode.insertBefore(j,f); })(window,document,'script','dataLayer','GTM-KJRGCWMM'); <!-- End Google Tag Manager -->](https://cdn.chime.me/image/fs/cmsbuild/2023129/11/h200_original_5ec185b3-c033-482e-a265-0a85f59196c4-png.webp)





