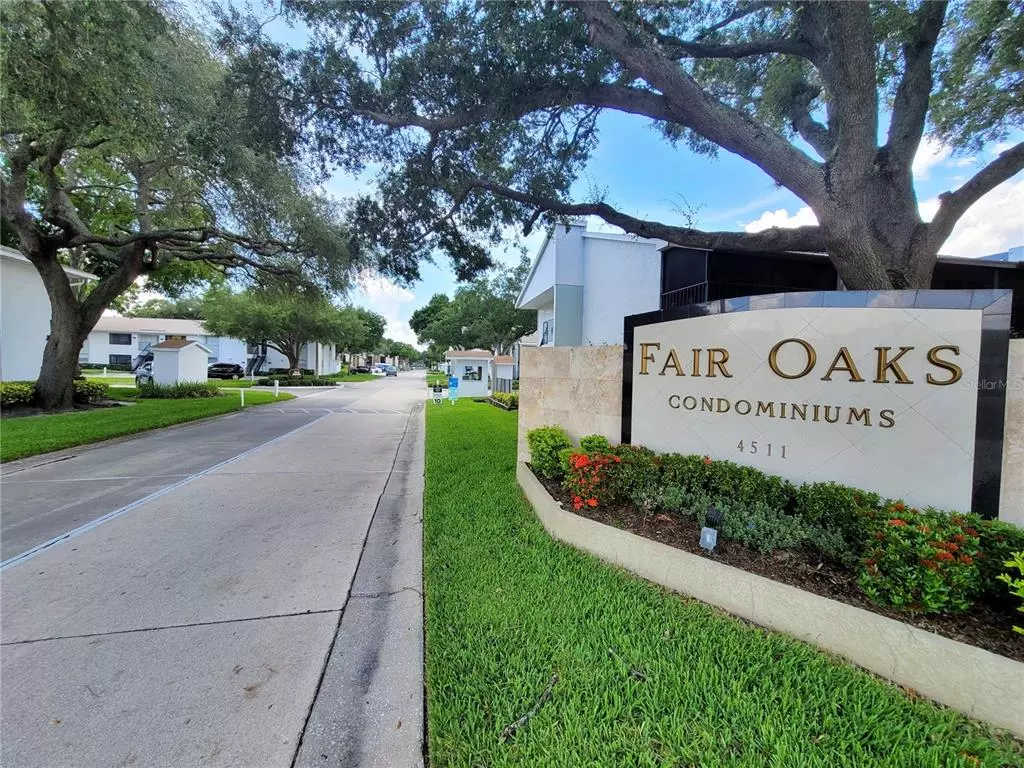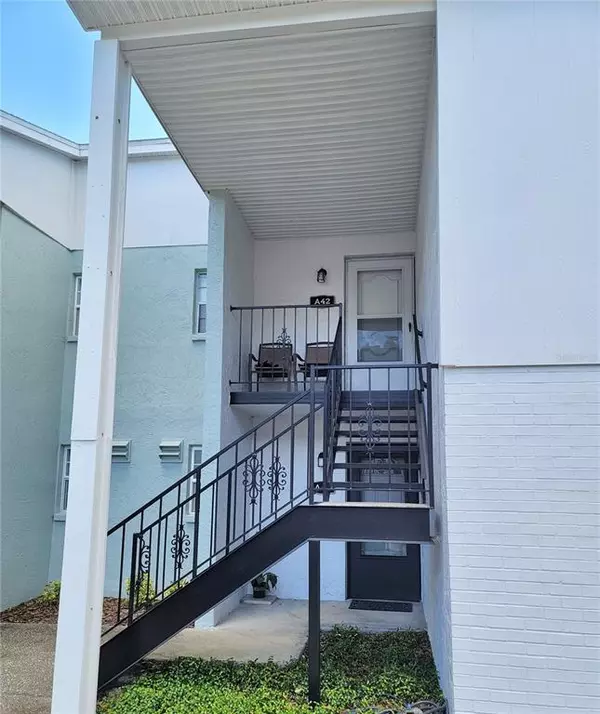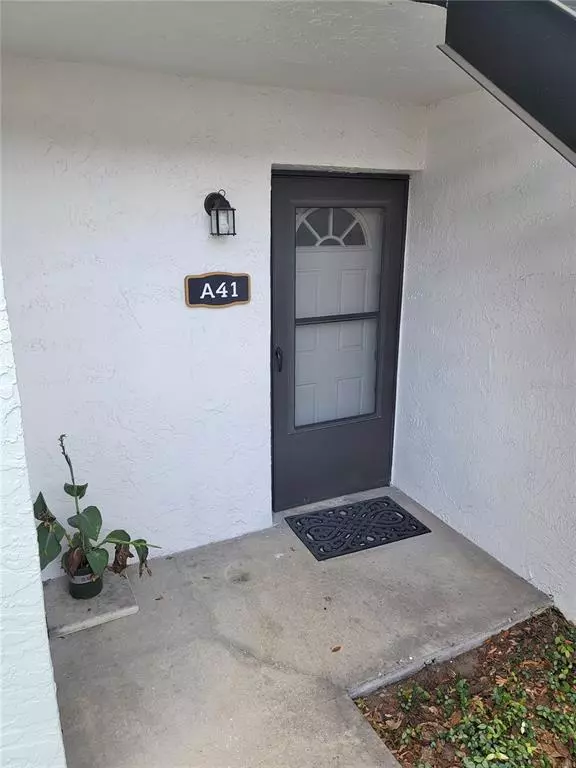$160,000
$144,900
10.4%For more information regarding the value of a property, please contact us for a free consultation.
2 Beds
2 Baths
904 SqFt
SOLD DATE : 08/04/2021
Key Details
Sold Price $160,000
Property Type Condo
Sub Type Condominium
Listing Status Sold
Purchase Type For Sale
Square Footage 904 sqft
Price per Sqft $176
Subdivision Fairoaks North A Condo
MLS Listing ID U8130054
Sold Date 08/04/21
Bedrooms 2
Full Baths 2
Condo Fees $405
Construction Status No Contingency
HOA Y/N No
Year Built 1981
Annual Tax Amount $402
Lot Size 1,306 Sqft
Acres 0.03
Property Description
Welcome to South Tampa! Live where others vacation! Here's a chance to own a ground floor 2 bedroom 2 bath condo in Fair Oaks Community! Located just east of Gandy on Dale Mabry Hwy this will allow for quick access to the beach, St. Petersburg, or commuting all around the Tampa Bay area. This unit is located just inside the entrance for convenience and has reserved parking right outside your door. The interior is a split bedroom floorplan with kitchen and living/dining combination in between. Main bedroom has large walk in closet and very large main bathroom. Guest room is adjacent to guest bath for convenience. The kitchen has wood cabinets and all major appliances. Tile throughout and real wood floors in bedroom. Rear patio has attached storage closet for those seasonal/utility items. Water, sewer, trash, cable included in HOA dues. Come see this opportunity. You won't be disappointed!
Location
State FL
County Hillsborough
Community Fairoaks North A Condo
Zoning CG
Interior
Interior Features Ceiling Fans(s), Split Bedroom, Thermostat, Window Treatments
Heating Electric
Cooling Central Air
Flooring Tile, Wood
Furnishings Unfurnished
Fireplace false
Appliance Dishwasher, Dryer, Ice Maker, Microwave, Range, Refrigerator, Washer
Laundry Inside, Laundry Closet
Exterior
Exterior Feature Sidewalk, Storage
Parking Features Assigned, Guest, Off Street, Reserved
Fence Masonry
Community Features Fishing, Pool, Sidewalks
Utilities Available BB/HS Internet Available, Cable Connected, Electricity Connected, Sewer Connected, Water Connected
Roof Type Shingle
Porch Covered, Rear Porch
Garage false
Private Pool No
Building
Lot Description City Limits
Story 2
Entry Level One
Foundation Slab
Sewer Public Sewer
Water Public
Structure Type Block,Stucco
New Construction false
Construction Status No Contingency
Others
Pets Allowed Yes
HOA Fee Include Cable TV,Pool,Escrow Reserves Fund,Maintenance Structure,Maintenance Grounds,Management,Pool,Sewer,Trash,Water
Senior Community No
Pet Size Small (16-35 Lbs.)
Ownership Condominium
Monthly Total Fees $405
Acceptable Financing Cash, Conventional
Membership Fee Required Required
Listing Terms Cash, Conventional
Num of Pet 2
Special Listing Condition None
Read Less Info
Want to know what your home might be worth? Contact us for a FREE valuation!

Our team is ready to help you sell your home for the highest possible price ASAP

© 2024 My Florida Regional MLS DBA Stellar MLS. All Rights Reserved.
Bought with SMITH & ASSOCIATES REAL ESTATE

![<!-- Google Tag Manager --> (function(w,d,s,l,i){w[l]=w[l]||[];w[l].push({'gtm.start': new Date().getTime(),event:'gtm.js'});var f=d.getElementsByTagName(s)[0], j=d.createElement(s),dl=l!='dataLayer'?'&l='+l:'';j.async=true;j.src= 'https://www.googletagmanager.com/gtm.js?id='+i+dl;f.parentNode.insertBefore(j,f); })(window,document,'script','dataLayer','GTM-KJRGCWMM'); <!-- End Google Tag Manager -->](https://cdn.chime.me/image/fs/cmsbuild/2023129/11/h200_original_5ec185b3-c033-482e-a265-0a85f59196c4-png.webp)





