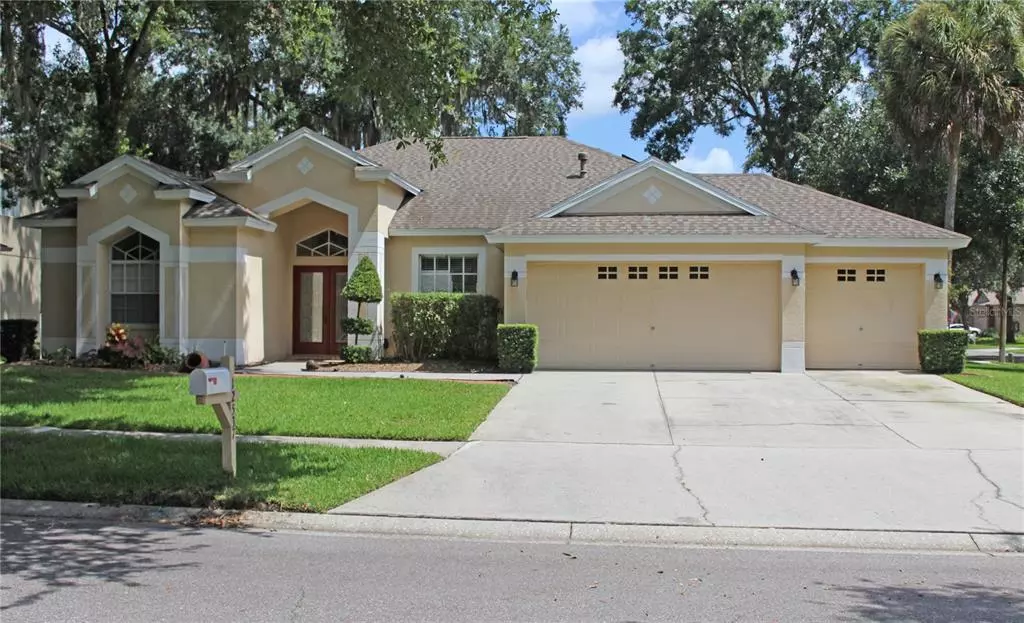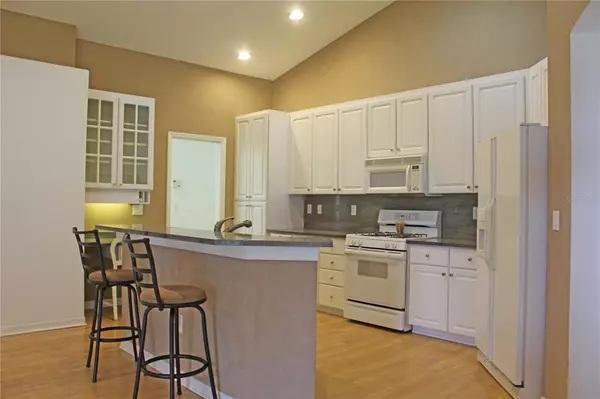$387,000
$391,000
1.0%For more information regarding the value of a property, please contact us for a free consultation.
4 Beds
3 Baths
2,247 SqFt
SOLD DATE : 08/10/2021
Key Details
Sold Price $387,000
Property Type Single Family Home
Sub Type Single Family Residence
Listing Status Sold
Purchase Type For Sale
Square Footage 2,247 sqft
Price per Sqft $172
Subdivision Riverglen Units 5 6 & 7 Phas
MLS Listing ID T3318821
Sold Date 08/10/21
Bedrooms 4
Full Baths 3
Construction Status Appraisal,Inspections
HOA Fees $30
HOA Y/N Yes
Year Built 1999
Annual Tax Amount $2,385
Lot Size 10,890 Sqft
Acres 0.25
Lot Dimensions 96x112
Property Description
Located in the GATED COMMUNITY of "Riverwatch", within the well-established and highly sought after Riverglen neighborhood in Riverview, Florida. This diamond-in-the-rough 2247 sq ft 4 bedroom/3 bath/3 car garage home includes 25 energy saving solar panels and is just waiting to be remodeled/updated as you see fit! An open and split floor plan with soaring ceilings and multiple sliders throughout help fill this home with abundant natural light. The main double door entrance opens to the Formal Dining Room and Formal Living Room which have sliders leading straight to the lanai making the next family gathering a breeze (literally)! The large Master Suite, also with sliders, includes a Master Bath with a dual sinks, jetted garden tub, stand-up shower, double walk-in closets and a linen closet for the owner’s perfect retreat! The Family Room features a wall with built-in shelving for technology storage/media needs and the comfortable Kitchen boasts granite counters, an island/breakfast bar, and built-in-desk that leads to the extra-large laundry room which has a deep sink to help with those dirty jobs as well as a large closet for extra storage! Two secondary bedrooms are connected with a Jack and Jill bathroom and the fourth bedroom is located down a hallway that leads to the guest bathroom. The best hidden treasure of this home is the 25 SOLAR PANELS that were installed in 2018 and are completely paid off to benefit the new homeowner with drastically reduced electric bills!! This Riverglen community features mature tree-lined sidewalks, two great parks, a playground, basketball and racquetball courts. It is close to shops, restaurants, wonderful schools and grocery stores close to 1-75 for an easy commute to downtown Tampa. Call for an appointment and tour this home today before it’s too late!
Location
State FL
County Hillsborough
Community Riverglen Units 5 6 & 7 Phas
Zoning PD
Rooms
Other Rooms Formal Dining Room Separate, Inside Utility
Interior
Interior Features Attic Fan, Ceiling Fans(s), Crown Molding, Eat-in Kitchen, High Ceilings, Kitchen/Family Room Combo, Master Bedroom Main Floor, Open Floorplan, Solid Surface Counters, Vaulted Ceiling(s), Walk-In Closet(s)
Heating Natural Gas
Cooling Central Air
Flooring Carpet, Laminate
Fireplace false
Appliance Dishwasher, Disposal, Dryer, Washer
Laundry Inside, Laundry Closet
Exterior
Exterior Feature Irrigation System, Sidewalk
Parking Features Driveway
Garage Spaces 3.0
Community Features Deed Restrictions, Gated, Park, Playground, Racquetball, Tennis Courts
Utilities Available BB/HS Internet Available, Cable Connected, Electricity Connected, Natural Gas Connected, Phone Available, Public
Amenities Available Basketball Court, Playground, Racquetball, Tennis Court(s)
Roof Type Shingle
Attached Garage false
Garage true
Private Pool No
Building
Lot Description Corner Lot, Oversized Lot
Story 1
Entry Level One
Foundation Slab
Lot Size Range 1/4 to less than 1/2
Sewer Public Sewer
Water None
Structure Type Block,Stucco
New Construction false
Construction Status Appraisal,Inspections
Schools
Elementary Schools Boyette Springs-Hb
Middle Schools Rodgers-Hb
High Schools Riverview-Hb
Others
Pets Allowed Yes
Senior Community No
Ownership Fee Simple
Monthly Total Fees $88
Acceptable Financing Cash, Conventional, FHA, VA Loan
Membership Fee Required Required
Listing Terms Cash, Conventional, FHA, VA Loan
Special Listing Condition None
Read Less Info
Want to know what your home might be worth? Contact us for a FREE valuation!

Our team is ready to help you sell your home for the highest possible price ASAP

© 2024 My Florida Regional MLS DBA Stellar MLS. All Rights Reserved.
Bought with KELLER WILLIAMS REALTY

![<!-- Google Tag Manager --> (function(w,d,s,l,i){w[l]=w[l]||[];w[l].push({'gtm.start': new Date().getTime(),event:'gtm.js'});var f=d.getElementsByTagName(s)[0], j=d.createElement(s),dl=l!='dataLayer'?'&l='+l:'';j.async=true;j.src= 'https://www.googletagmanager.com/gtm.js?id='+i+dl;f.parentNode.insertBefore(j,f); })(window,document,'script','dataLayer','GTM-KJRGCWMM'); <!-- End Google Tag Manager -->](https://cdn.chime.me/image/fs/cmsbuild/2023129/11/h200_original_5ec185b3-c033-482e-a265-0a85f59196c4-png.webp)





