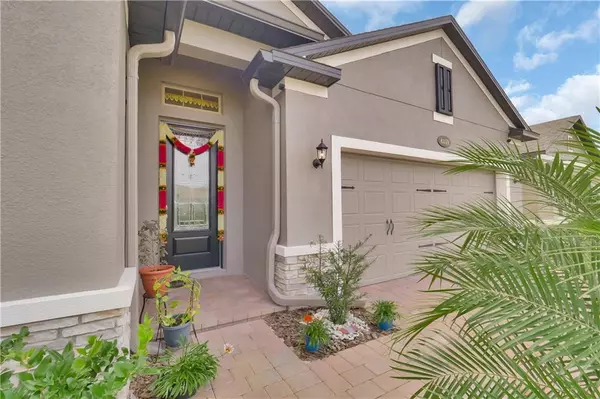$415,000
$430,000
3.5%For more information regarding the value of a property, please contact us for a free consultation.
4 Beds
3 Baths
2,281 SqFt
SOLD DATE : 03/22/2021
Key Details
Sold Price $415,000
Property Type Single Family Home
Sub Type Single Family Residence
Listing Status Sold
Purchase Type For Sale
Square Footage 2,281 sqft
Price per Sqft $181
Subdivision Orange Creek
MLS Listing ID O5919279
Sold Date 03/22/21
Bedrooms 4
Full Baths 3
HOA Fees $115/mo
HOA Y/N Yes
Year Built 2019
Annual Tax Amount $4,370
Lot Size 5,662 Sqft
Acres 0.13
Lot Dimensions 115x50
Property Description
Welcome Home!! Your search is over with this beautiful single story living with 4 bedrooms and 3 baths. Purchased new in 2019, this MI Homes built “Richmond E" model offers 2281 SF of interior space. Upon entry, find a bedroom with its own en-suite bath and linen closet, a great guest room separate from the rest of the home. Continue through, and enjoy the openness of the kitchen to the dining room to the great room. The large L-shaped kitchen features 42” cabinet with crown molding and LED under cabinet lighting that shines on the ceramic tile backsplash. The quartz countertops and upgraded sink will delight the chef of the family, not to mention the upgraded GE® stainless steel appliance package. Enjoy the covered lanai that can be accessed through the triple sliding glass door off the great room. 8”x36” wood-look tile flows effortless through-out all the main areas. Located in the back of the home is the spa-like owner's suite. With lots of natural light and two huge walk-in closet, this is a room you'll want to spend some time in. With entrance into the laundry room through one of the walk-in closets will simplify laundry day. Through the double door entry to the bath, you'll find separate vanities with quartz countertops, an oversized shower with upgraded 12x24 wall tile to the ceiling and a semi-frameless enclosure, a linen closet, and a private water closet. Down a hall off the kitchen, are the other two secondary bedrooms, a hall bath, a linen closet, and the main access to the laundry room. This home is 100% Energy Star® 3.1 certified and help you save on the cost of your monthly home ownership. It's also backed by the builder's 15-Year Transferable Structural Warranty for added peace of mind (from date of original purchase) and a 5 year Warranty on AC. Home has an active termite bond that is transferrable. Orange Creek community is located conveniently to Sanford/Lake Mary dining, shopping and quick access to I-4 & 417, top rated Seminole County Schools and a short drive to Downtown Orlando and/or the Sunny Atlantic Ocean beaches. (Property maybe under Audio/Video Surveillance) Call me today for a private showing of this beautiful home and make it yours!
Location
State FL
County Seminole
Community Orange Creek
Zoning PUD
Interior
Interior Features Eat-in Kitchen, Kitchen/Family Room Combo, Open Floorplan, Split Bedroom, Thermostat, Tray Ceiling(s), Walk-In Closet(s)
Heating Central, Electric
Cooling Central Air
Flooring Carpet, Ceramic Tile
Fireplace false
Appliance Dishwasher, Disposal, Dryer, Electric Water Heater, Exhaust Fan, Microwave, Range, Range Hood, Refrigerator, Washer
Laundry Inside, Laundry Room
Exterior
Exterior Feature Irrigation System, Lighting, Sidewalk, Sliding Doors, Sprinkler Metered
Parking Features Driveway
Garage Spaces 2.0
Community Features Deed Restrictions, Sidewalks, Special Community Restrictions
Utilities Available BB/HS Internet Available, Electricity Connected, Fire Hydrant, Public, Sewer Connected, Sprinkler Recycled, Street Lights, Underground Utilities
Amenities Available Fence Restrictions, Vehicle Restrictions
Roof Type Shingle
Porch Covered, Patio, Porch, Rear Porch
Attached Garage true
Garage true
Private Pool No
Building
Lot Description Cul-De-Sac, In County, Paved
Entry Level One
Foundation Slab
Lot Size Range 0 to less than 1/4
Sewer Public Sewer
Water Public
Architectural Style Contemporary, Ranch
Structure Type ICFs (Insulated Concrete Forms),Stone
New Construction false
Schools
Middle Schools Sanford Middle
High Schools Seminole High
Others
Pets Allowed Yes
HOA Fee Include Common Area Taxes,Private Road
Senior Community No
Ownership Fee Simple
Monthly Total Fees $115
Acceptable Financing Cash, Conventional, FHA, VA Loan
Membership Fee Required Required
Listing Terms Cash, Conventional, FHA, VA Loan
Special Listing Condition None
Read Less Info
Want to know what your home might be worth? Contact us for a FREE valuation!

Our team is ready to help you sell your home for the highest possible price ASAP

© 2025 My Florida Regional MLS DBA Stellar MLS. All Rights Reserved.
Bought with CFRP REALTY LLC
![<!-- Google Tag Manager --> (function(w,d,s,l,i){w[l]=w[l]||[];w[l].push({'gtm.start': new Date().getTime(),event:'gtm.js'});var f=d.getElementsByTagName(s)[0], j=d.createElement(s),dl=l!='dataLayer'?'&l='+l:'';j.async=true;j.src= 'https://www.googletagmanager.com/gtm.js?id='+i+dl;f.parentNode.insertBefore(j,f); })(window,document,'script','dataLayer','GTM-KJRGCWMM'); <!-- End Google Tag Manager -->](https://cdn.chime.me/image/fs/cmsbuild/2023129/11/h200_original_5ec185b3-c033-482e-a265-0a85f59196c4-png.webp)





