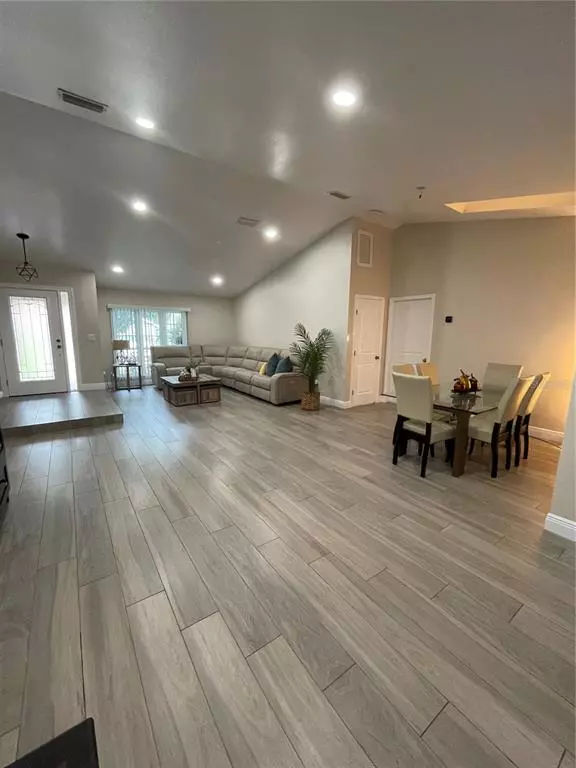$480,000
$470,000
2.1%For more information regarding the value of a property, please contact us for a free consultation.
4 Beds
2 Baths
1,863 SqFt
SOLD DATE : 09/02/2021
Key Details
Sold Price $480,000
Property Type Single Family Home
Sub Type Single Family Residence
Listing Status Sold
Purchase Type For Sale
Square Footage 1,863 sqft
Price per Sqft $257
Subdivision Country Run Unit 1
MLS Listing ID T3316215
Sold Date 09/02/21
Bedrooms 4
Full Baths 2
Construction Status Appraisal,Inspections
HOA Y/N No
Year Built 1981
Annual Tax Amount $4,167
Lot Size 0.380 Acres
Acres 0.38
Lot Dimensions 92x181.81
Property Description
Don't miss out on this move in ready 4 Bedrooms, 2 Bathrooms, 2 Car Garage, and Pool in the Carrollwood area. This home has been beautifully updated. The pool is salt water and has a child safety fence! The house has a huge back yard along with a huge backyard porch that is completely screened in. The backyard has access from the street (Forest Lane Dr.) to park a boat or extra car in the backyard. This home is very spacious indoor and outdoor. This well kept home features tile floors throughout the entire house and it recently had a water filtration system installed and new roof insolation. Home is a smart house (each room has internet access, alarm system, a/c can be controlled through your phone). This move in ready home won't last long in this busy Tampa Real Estate market, so don't wait before its gone.
Location
State FL
County Hillsborough
Community Country Run Unit 1
Zoning PD
Interior
Interior Features Eat-in Kitchen, High Ceilings
Heating Central
Cooling Central Air
Flooring Tile
Fireplaces Type Family Room
Fireplace true
Appliance Electric Water Heater, Microwave, Range, Refrigerator, Water Filtration System
Exterior
Exterior Feature Fence
Garage Spaces 2.0
Fence Vinyl
Pool Child Safety Fence, In Ground, Salt Water
Utilities Available Cable Connected, Electricity Connected, Phone Available, Sewer Connected, Street Lights, Water Connected
Roof Type Shingle
Attached Garage true
Garage true
Private Pool Yes
Building
Story 1
Entry Level One
Foundation Slab
Lot Size Range 1/4 to less than 1/2
Sewer Public Sewer
Water Public
Structure Type Block,Stucco
New Construction false
Construction Status Appraisal,Inspections
Others
Senior Community No
Ownership Fee Simple
Acceptable Financing Cash, Conventional, FHA, VA Loan
Listing Terms Cash, Conventional, FHA, VA Loan
Special Listing Condition None
Read Less Info
Want to know what your home might be worth? Contact us for a FREE valuation!

Our team is ready to help you sell your home for the highest possible price ASAP

© 2024 My Florida Regional MLS DBA Stellar MLS. All Rights Reserved.
Bought with AVENUE HOMES LLC

![<!-- Google Tag Manager --> (function(w,d,s,l,i){w[l]=w[l]||[];w[l].push({'gtm.start': new Date().getTime(),event:'gtm.js'});var f=d.getElementsByTagName(s)[0], j=d.createElement(s),dl=l!='dataLayer'?'&l='+l:'';j.async=true;j.src= 'https://www.googletagmanager.com/gtm.js?id='+i+dl;f.parentNode.insertBefore(j,f); })(window,document,'script','dataLayer','GTM-KJRGCWMM'); <!-- End Google Tag Manager -->](https://cdn.chime.me/image/fs/cmsbuild/2023129/11/h200_original_5ec185b3-c033-482e-a265-0a85f59196c4-png.webp)





