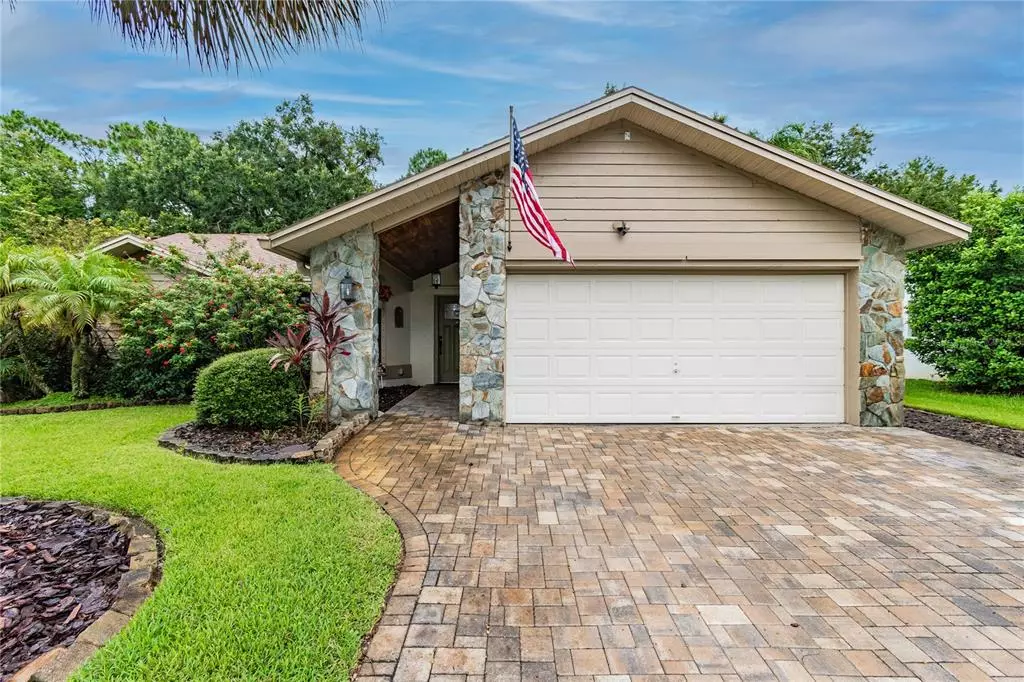$450,000
$399,900
12.5%For more information regarding the value of a property, please contact us for a free consultation.
3 Beds
2 Baths
1,624 SqFt
SOLD DATE : 09/07/2021
Key Details
Sold Price $450,000
Property Type Single Family Home
Sub Type Single Family Residence
Listing Status Sold
Purchase Type For Sale
Square Footage 1,624 sqft
Price per Sqft $277
Subdivision Countryway Prcl B Trct 21 Ph 2
MLS Listing ID T3322412
Sold Date 09/07/21
Bedrooms 3
Full Baths 2
Construction Status Financing,Inspections
HOA Fees $30/ann
HOA Y/N Yes
Year Built 1989
Annual Tax Amount $5,963
Lot Size 7,405 Sqft
Acres 0.17
Property Description
Well-appointed three-bedroom, two-bath Countryway home featuring a pool and an expansive outdoor retreat complete with conservation views. This home boasts vaulted ceilings in the living spaces, an open kitchen with breakfast bar, Silestone countertops, recessed lighting and stainless steel appliances, wood-burning fireplace in the family room, a full laundry room with storage and a split bedroom floor plan. The master suite is just that, with a large walk-in closet, French doors and recently renovated en-suite bath equipped with white shaker cabinetry, quartz countertops and a frameless enclosed shower with subway tile. Throughout the home, there are multiple sets of French doors leading to arguably the best room in the house, showcasing an oversized partially covered lanai with cathedral ceiling, wall-mounted TV, saltwater pool, fire pit and updated lighting perfect for entertaining at any capacity. Saving the best for last, all windows and doors have been upgraded and include a hurricane shutter system, and the attic has added R30 insulation for energy efficiency. A true gem tucked away in the highly desired Countryway community.
Location
State FL
County Hillsborough
Community Countryway Prcl B Trct 21 Ph 2
Zoning PD
Rooms
Other Rooms Attic, Family Room, Formal Living Room Separate, Inside Utility
Interior
Interior Features Ceiling Fans(s), Eat-in Kitchen, High Ceilings, Kitchen/Family Room Combo, Living Room/Dining Room Combo, Master Bedroom Main Floor, Split Bedroom, Stone Counters, Vaulted Ceiling(s), Walk-In Closet(s)
Heating Central
Cooling Central Air
Flooring Laminate, Tile
Fireplaces Type Living Room, Wood Burning
Furnishings Unfurnished
Fireplace true
Appliance Dishwasher, Disposal, Electric Water Heater, Microwave, Range, Refrigerator
Laundry Inside, Laundry Room
Exterior
Exterior Feature Fence, French Doors, Hurricane Shutters, Irrigation System, Lighting, Rain Gutters, Sidewalk
Parking Features Driveway, Garage Door Opener
Garage Spaces 2.0
Pool Lighting, Salt Water, Screen Enclosure
Community Features Deed Restrictions, Golf, Park, Playground, Sidewalks, Tennis Courts
Utilities Available BB/HS Internet Available, Cable Available, Electricity Connected, Sewer Connected, Water Connected
Amenities Available Basketball Court, Park, Playground, Tennis Court(s)
View Trees/Woods
Roof Type Shingle
Porch Covered, Front Porch, Patio, Rear Porch, Screened
Attached Garage true
Garage true
Private Pool Yes
Building
Lot Description Conservation Area, Near Golf Course, Sidewalk, Paved
Entry Level One
Foundation Slab
Lot Size Range 0 to less than 1/4
Sewer Public Sewer
Water Public
Architectural Style Traditional
Structure Type Block
New Construction false
Construction Status Financing,Inspections
Schools
Elementary Schools Lowry-Hb
Middle Schools Farnell-Hb
High Schools Alonso-Hb
Others
Pets Allowed Yes
HOA Fee Include Maintenance Grounds,Recreational Facilities
Senior Community No
Ownership Fee Simple
Monthly Total Fees $41
Acceptable Financing Cash, Conventional, VA Loan
Membership Fee Required Required
Listing Terms Cash, Conventional, VA Loan
Special Listing Condition None
Read Less Info
Want to know what your home might be worth? Contact us for a FREE valuation!

Our team is ready to help you sell your home for the highest possible price ASAP

© 2024 My Florida Regional MLS DBA Stellar MLS. All Rights Reserved.
Bought with RE/MAX ACTION FIRST OF FLORIDA

![<!-- Google Tag Manager --> (function(w,d,s,l,i){w[l]=w[l]||[];w[l].push({'gtm.start': new Date().getTime(),event:'gtm.js'});var f=d.getElementsByTagName(s)[0], j=d.createElement(s),dl=l!='dataLayer'?'&l='+l:'';j.async=true;j.src= 'https://www.googletagmanager.com/gtm.js?id='+i+dl;f.parentNode.insertBefore(j,f); })(window,document,'script','dataLayer','GTM-KJRGCWMM'); <!-- End Google Tag Manager -->](https://cdn.chime.me/image/fs/cmsbuild/2023129/11/h200_original_5ec185b3-c033-482e-a265-0a85f59196c4-png.webp)





