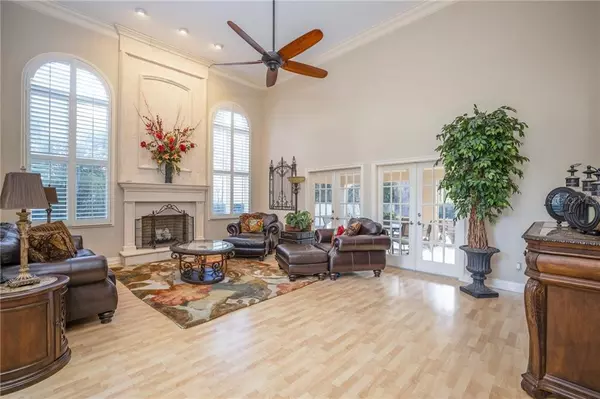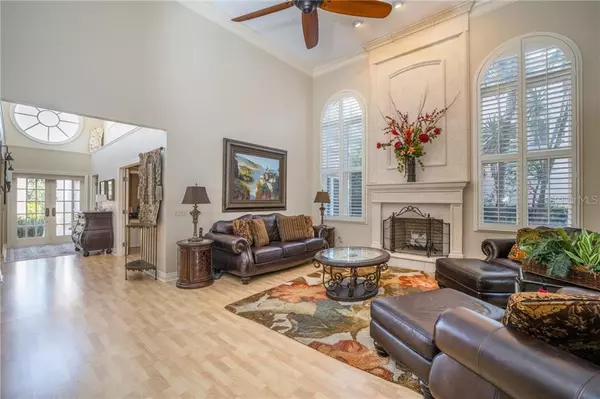$585,000
$549,000
6.6%For more information regarding the value of a property, please contact us for a free consultation.
3 Beds
3 Baths
2,693 SqFt
SOLD DATE : 03/31/2021
Key Details
Sold Price $585,000
Property Type Single Family Home
Sub Type Single Family Residence
Listing Status Sold
Purchase Type For Sale
Square Footage 2,693 sqft
Price per Sqft $217
Subdivision Avila Twnhms
MLS Listing ID T3281452
Sold Date 03/31/21
Bedrooms 3
Full Baths 3
HOA Fees $201
HOA Y/N Yes
Year Built 1986
Annual Tax Amount $6,891
Lot Size 7,840 Sqft
Acres 0.18
Property Description
Entrance through a wrought-iron gate and into a large courtyard extends a warm welcome to this beautiful private end home in Avila - Tampa's premier gated golf course community. This freshly painted 3-bedroom, 3 bath home with 2,693 square feet offers a spotless interior, abundant natural light, open floor plan, and grand ceiling heights. Spectacular living room with 16-foot ceilings, oversized arched windows surrounding a floor to ceiling cast stone fireplace, plantation shutters, wet bar with granite, and French doors to a large screened lanai overlooking a lushly landscaped private backyard. Oversized dining room with coffered ceiling and crown molding will accommodate any table. Fabulous kitchen with ample cabinet space, granite countertops, tumbled marble backsplash, stainless appliances, built-in desk, attractive center island, and breakfast area with French doors to the courtyard. Spacious master suite with soaring ceilings opens to the screened lanai and includes a large custom walk-in closet; and master bath with two sinks, tub, and shower. Gorgeous guest suite with domed ceiling has a private bath, walk-in closet, plantation shutters, and a private entrance to the courtyard. The third bedroom, being used as a den/study, has a closet and accessible full bath with steam shower. Conveniently located close to the Avila Golf and Country Club.
Location
State FL
County Hillsborough
Community Avila Twnhms
Zoning PD
Rooms
Other Rooms Breakfast Room Separate, Formal Dining Room Separate, Inside Utility
Interior
Interior Features Built-in Features, Cathedral Ceiling(s), Ceiling Fans(s), Crown Molding, High Ceilings, Pest Guard System, Solid Wood Cabinets, Split Bedroom, Stone Counters, Tray Ceiling(s), Walk-In Closet(s)
Heating Central
Cooling Central Air
Flooring Laminate, Tile
Fireplaces Type Living Room, Wood Burning
Fireplace true
Appliance Dishwasher, Disposal, Microwave, Range, Refrigerator
Laundry Laundry Room
Exterior
Exterior Feature Fence, Irrigation System, Lighting, Rain Gutters, Sidewalk
Parking Features Driveway, Garage Door Opener
Garage Spaces 2.0
Fence Stone
Community Features Deed Restrictions, Fitness Center, Gated, Golf Carts OK, Golf, Park, Playground, Pool, Sidewalks, Special Community Restrictions, Tennis Courts
Utilities Available Cable Available, Cable Connected, Electricity Available, Electricity Connected, Public, Sewer Available, Sewer Connected, Sprinkler Meter, Street Lights, Water Available, Water Connected
Amenities Available Basketball Court, Clubhouse, Fitness Center, Gated, Golf Course, Park, Playground, Pool, Recreation Facilities, Security, Tennis Court(s), Wheelchair Access
View Garden
Roof Type Tile
Porch Front Porch, Other, Rear Porch, Screened
Attached Garage true
Garage true
Private Pool No
Building
Lot Description In County, Near Golf Course, Sidewalk, Street Dead-End, Paved
Story 1
Entry Level One
Foundation Slab
Lot Size Range 0 to less than 1/4
Sewer Public Sewer
Water Public
Architectural Style Spanish/Mediterranean
Structure Type Block
New Construction false
Schools
Elementary Schools Maniscalco-Hb
Middle Schools Buchanan-Hb
High Schools Gaither-Hb
Others
Pets Allowed Yes
HOA Fee Include 24-Hour Guard,Common Area Taxes,Pool,Escrow Reserves Fund,Insurance,Maintenance Structure,Maintenance Grounds,Management,Security
Senior Community No
Ownership Fee Simple
Monthly Total Fees $781
Acceptable Financing Cash, Conventional
Membership Fee Required Required
Listing Terms Cash, Conventional
Special Listing Condition None
Read Less Info
Want to know what your home might be worth? Contact us for a FREE valuation!

Our team is ready to help you sell your home for the highest possible price ASAP

© 2024 My Florida Regional MLS DBA Stellar MLS. All Rights Reserved.
Bought with FLORIDA EXECUTIVE REALTY 2

![<!-- Google Tag Manager --> (function(w,d,s,l,i){w[l]=w[l]||[];w[l].push({'gtm.start': new Date().getTime(),event:'gtm.js'});var f=d.getElementsByTagName(s)[0], j=d.createElement(s),dl=l!='dataLayer'?'&l='+l:'';j.async=true;j.src= 'https://www.googletagmanager.com/gtm.js?id='+i+dl;f.parentNode.insertBefore(j,f); })(window,document,'script','dataLayer','GTM-KJRGCWMM'); <!-- End Google Tag Manager -->](https://cdn.chime.me/image/fs/cmsbuild/2023129/11/h200_original_5ec185b3-c033-482e-a265-0a85f59196c4-png.webp)





