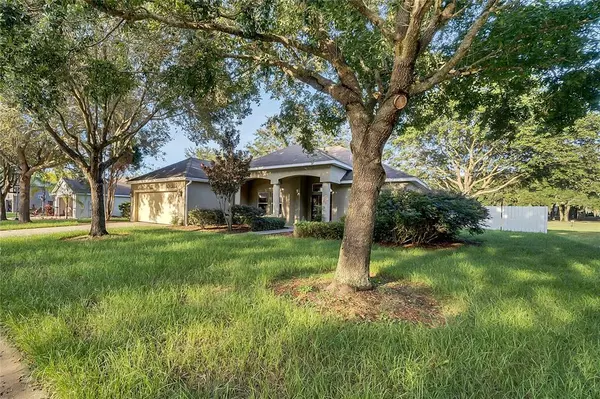$310,000
$305,000
1.6%For more information regarding the value of a property, please contact us for a free consultation.
3 Beds
2 Baths
1,910 SqFt
SOLD DATE : 09/20/2021
Key Details
Sold Price $310,000
Property Type Single Family Home
Sub Type Single Family Residence
Listing Status Sold
Purchase Type For Sale
Square Footage 1,910 sqft
Price per Sqft $162
Subdivision Glenwood Spgs Ph 01
MLS Listing ID V4920594
Sold Date 09/20/21
Bedrooms 3
Full Baths 2
Construction Status Financing,Inspections
HOA Fees $41/ann
HOA Y/N Yes
Year Built 2006
Annual Tax Amount $4,227
Lot Size 0.260 Acres
Acres 0.26
Lot Dimensions 85x118
Property Description
DELAND: GLENWOOD SPRINGS | MOVE IN READY | FENCED LOT | WATER VIEWS: What a great opportunity to own this 3 bedroom 2 bathroom home in the desirable Glenwood springs subdivision. The home boasts NEW inside paint & Fresh pressure washing. All carpets, tile and air ducts have been cleaned and sanitized! The formal dining room is the perfect spot for entertaining and holiday meals. The tray ceiling adds character and windows allow for plenty of natural light. The Family room is very spacious and offers private backyard views of the pond with water fountain. Sliding doors lead to the patio area. The eat in kitchen features a center Island with bar stool seating, plenty of counter and storage space and room for a breakfast table for easy morning meals. The Master bedroom has water views and has a walk in closet and private bathroom with double sinks and shower and garden tub. Additional bedrooms are spacious and share a guest bathroom. Inside utility room has plenty of room for all your cleaning supplies. The fenced backyard has plenty of room for everyone to run and play. Don't wait! Make your appointment today to see all this home has to offer you!
**MLS Info is intended to be correct but is not guaranteed and all information must be verified by buyers.**
Location
State FL
County Volusia
Community Glenwood Spgs Ph 01
Zoning RES
Rooms
Other Rooms Inside Utility
Interior
Interior Features Ceiling Fans(s), Eat-in Kitchen, High Ceilings, Kitchen/Family Room Combo, Open Floorplan, Split Bedroom, Tray Ceiling(s), Walk-In Closet(s)
Heating Central
Cooling Central Air
Flooring Carpet, Tile
Fireplace false
Appliance Dishwasher, Microwave, Range, Refrigerator
Laundry Inside, Laundry Room
Exterior
Exterior Feature Fence, Irrigation System, Sidewalk, Sliding Doors
Garage Spaces 2.0
Fence Vinyl
Community Features Deed Restrictions, Playground, Pool
Utilities Available Cable Available, Electricity Connected, Public
View Water
Roof Type Shingle
Porch Front Porch, Patio
Attached Garage true
Garage true
Private Pool No
Building
Lot Description City Limits, Level, Paved
Story 1
Entry Level One
Foundation Slab
Lot Size Range 1/4 to less than 1/2
Sewer Public Sewer
Water Public
Architectural Style Florida
Structure Type Block
New Construction false
Construction Status Financing,Inspections
Schools
Elementary Schools Citrus Grove Elementary
Middle Schools Southwestern Middle
High Schools Deland High
Others
Pets Allowed Yes
Senior Community No
Ownership Fee Simple
Monthly Total Fees $41
Acceptable Financing Cash, Conventional, FHA, VA Loan
Membership Fee Required Required
Listing Terms Cash, Conventional, FHA, VA Loan
Special Listing Condition None
Read Less Info
Want to know what your home might be worth? Contact us for a FREE valuation!

Our team is ready to help you sell your home for the highest possible price ASAP

© 2024 My Florida Regional MLS DBA Stellar MLS. All Rights Reserved.
Bought with LA ROSA REALTY CW PROPERTIES L

![<!-- Google Tag Manager --> (function(w,d,s,l,i){w[l]=w[l]||[];w[l].push({'gtm.start': new Date().getTime(),event:'gtm.js'});var f=d.getElementsByTagName(s)[0], j=d.createElement(s),dl=l!='dataLayer'?'&l='+l:'';j.async=true;j.src= 'https://www.googletagmanager.com/gtm.js?id='+i+dl;f.parentNode.insertBefore(j,f); })(window,document,'script','dataLayer','GTM-KJRGCWMM'); <!-- End Google Tag Manager -->](https://cdn.chime.me/image/fs/cmsbuild/2023129/11/h200_original_5ec185b3-c033-482e-a265-0a85f59196c4-png.webp)





