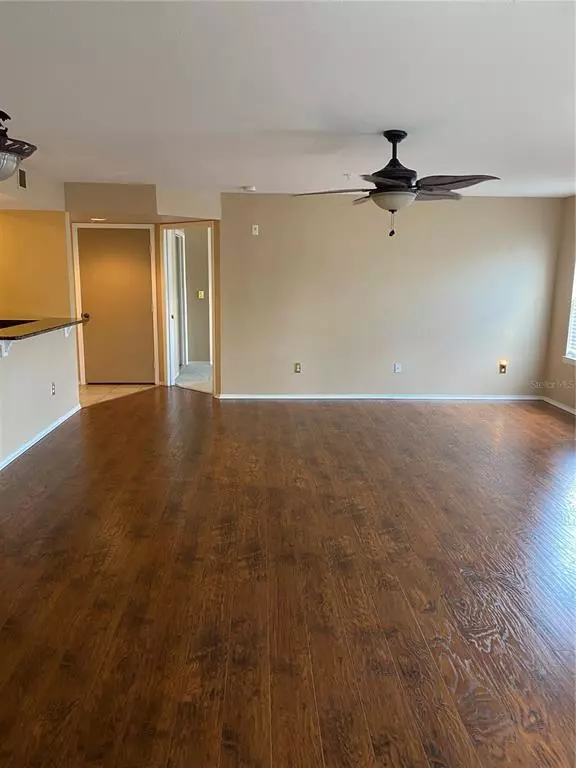$211,000
$214,900
1.8%For more information regarding the value of a property, please contact us for a free consultation.
2 Beds
2 Baths
1,274 SqFt
SOLD DATE : 09/18/2021
Key Details
Sold Price $211,000
Property Type Condo
Sub Type Condominium
Listing Status Sold
Purchase Type For Sale
Square Footage 1,274 sqft
Price per Sqft $165
Subdivision Residences At Sabal Point A Condo
MLS Listing ID G5044561
Sold Date 09/18/21
Bedrooms 2
Full Baths 2
Construction Status Financing
HOA Fees $297/mo
HOA Y/N Yes
Year Built 1996
Annual Tax Amount $1,533
Property Description
Elegantly upgraded two bedroom two bath condo in the charming community of Residences at Sabal Point. This spacious GROUND floor CORNER home is located beside the conservation area allowing serene views from the screened lanai and master bedroom. The open and grand living and dining room plan allows you to stay connected to your guests while you prepare meals in your well-appointed kitchen with beautiful dark granite counters and sleek black on black appliances. You will find dark laminate wood flooring in the living and dining space as well as ceramic tile flooring in the kitchen, laundry, and bathrooms. Storage is abundant with walk in closets in each bedroom, a double vanity in the master bath, and additional storage in the laundry room, which includes a full size washer and dryer. The A/C System was replaced within the last five years and has been serviced each year to keep it running efficiently. Community amenities that you may enjoy include a resort style, solar heated pool, fitness center, and a lighted tennis court.
Location
State FL
County Seminole
Community Residences At Sabal Point A Condo
Zoning PUD
Interior
Interior Features Ceiling Fans(s), Kitchen/Family Room Combo, Living Room/Dining Room Combo, Master Bedroom Main Floor, Open Floorplan, Walk-In Closet(s), Window Treatments
Heating Electric
Cooling Central Air
Flooring Carpet, Ceramic Tile, Vinyl
Fireplace false
Appliance Dishwasher, Disposal, Dryer, Electric Water Heater, Range, Range Hood, Refrigerator, Washer
Laundry Inside, Laundry Room
Exterior
Exterior Feature Rain Gutters, Sidewalk
Community Features Buyer Approval Required, Deed Restrictions, Fitness Center, Gated, Irrigation-Reclaimed Water, Playground, Pool, Tennis Courts
Utilities Available BB/HS Internet Available, Public, Street Lights
Amenities Available Clubhouse, Fitness Center
Roof Type Shingle
Attached Garage false
Garage false
Private Pool No
Building
Story 1
Entry Level One
Foundation Slab
Sewer Public Sewer
Water Public
Structure Type Wood Frame
New Construction false
Construction Status Financing
Others
Pets Allowed Breed Restrictions
HOA Fee Include Pool,Escrow Reserves Fund,Insurance,Maintenance Structure,Maintenance Grounds,Management,Pest Control,Pool,Sewer,Trash,Water
Senior Community No
Ownership Fee Simple
Monthly Total Fees $297
Acceptable Financing Cash, Conventional
Membership Fee Required Required
Listing Terms Cash, Conventional
Special Listing Condition None
Read Less Info
Want to know what your home might be worth? Contact us for a FREE valuation!

Our team is ready to help you sell your home for the highest possible price ASAP

© 2025 My Florida Regional MLS DBA Stellar MLS. All Rights Reserved.
Bought with COLDWELL BANKER REALTY
![<!-- Google Tag Manager --> (function(w,d,s,l,i){w[l]=w[l]||[];w[l].push({'gtm.start': new Date().getTime(),event:'gtm.js'});var f=d.getElementsByTagName(s)[0], j=d.createElement(s),dl=l!='dataLayer'?'&l='+l:'';j.async=true;j.src= 'https://www.googletagmanager.com/gtm.js?id='+i+dl;f.parentNode.insertBefore(j,f); })(window,document,'script','dataLayer','GTM-KJRGCWMM'); <!-- End Google Tag Manager -->](https://cdn.chime.me/image/fs/cmsbuild/2023129/11/h200_original_5ec185b3-c033-482e-a265-0a85f59196c4-png.webp)





