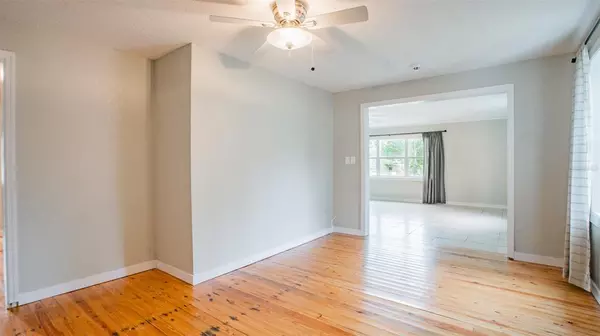$300,000
$295,000
1.7%For more information regarding the value of a property, please contact us for a free consultation.
4 Beds
2 Baths
1,507 SqFt
SOLD DATE : 09/22/2021
Key Details
Sold Price $300,000
Property Type Single Family Home
Sub Type Single Family Residence
Listing Status Sold
Purchase Type For Sale
Square Footage 1,507 sqft
Price per Sqft $199
Subdivision Westmoreland Pines
MLS Listing ID T3321045
Sold Date 09/22/21
Bedrooms 4
Full Baths 2
Construction Status Inspections
HOA Y/N No
Year Built 1948
Annual Tax Amount $1,980
Lot Size 5,227 Sqft
Acres 0.12
Lot Dimensions 50x105
Property Description
Vacant house! Easy to show. Great find in the National Historic District of Seminole Heights! This 1500+ square foot, 4 Bedroom, 2 Bathroom home is in the heart of Hampton Terrace. The house itself shows true pride of ownership. Conveniently located near downtown Tampa, Interstate 275, Shopping, Restaurants, breweries and Lake Roberta! The flow of the living spaces in this home is absolutely perfect for large parties and gatherings. Next, you arrive into the open kitchen space, granite countertops, kitchen bar and an abundance of counter and cabinet space. The 4th bedroom can be used as an office/den/flex space that is a perfect place to have your morning coffee, do some work or just catch up on some reading. The home offers a Washer and Dryer for your convenience. The Fenced-in Backyard is a Great Place to let your pets roam or Entertain Family and Friends. The large outdoor shed will convey; tons of space for storage. This meticulously maintained property will not last long.
Location
State FL
County Hillsborough
Community Westmoreland Pines
Zoning SH-RS
Interior
Interior Features Ceiling Fans(s), Master Bedroom Main Floor, Wet Bar
Heating Central
Cooling Central Air
Flooring Tile, Wood
Fireplace false
Appliance Built-In Oven, Dishwasher, Disposal, Dryer, Ice Maker, Microwave, Range, Refrigerator, Washer
Exterior
Exterior Feature Fence, Other
Utilities Available Cable Available, Other, Water Available
Roof Type Other
Garage false
Private Pool No
Building
Story 1
Entry Level One
Foundation Crawlspace
Lot Size Range 0 to less than 1/4
Sewer Public Sewer
Water Public
Structure Type Asbestos
New Construction false
Construction Status Inspections
Others
Pets Allowed Yes
Senior Community No
Ownership Fee Simple
Acceptable Financing Cash, Conventional, FHA, Other
Listing Terms Cash, Conventional, FHA, Other
Special Listing Condition None
Read Less Info
Want to know what your home might be worth? Contact us for a FREE valuation!

Our team is ready to help you sell your home for the highest possible price ASAP

© 2024 My Florida Regional MLS DBA Stellar MLS. All Rights Reserved.
Bought with SERRALLES GROUP,INC

![<!-- Google Tag Manager --> (function(w,d,s,l,i){w[l]=w[l]||[];w[l].push({'gtm.start': new Date().getTime(),event:'gtm.js'});var f=d.getElementsByTagName(s)[0], j=d.createElement(s),dl=l!='dataLayer'?'&l='+l:'';j.async=true;j.src= 'https://www.googletagmanager.com/gtm.js?id='+i+dl;f.parentNode.insertBefore(j,f); })(window,document,'script','dataLayer','GTM-KJRGCWMM'); <!-- End Google Tag Manager -->](https://cdn.chime.me/image/fs/cmsbuild/2023129/11/h200_original_5ec185b3-c033-482e-a265-0a85f59196c4-png.webp)





