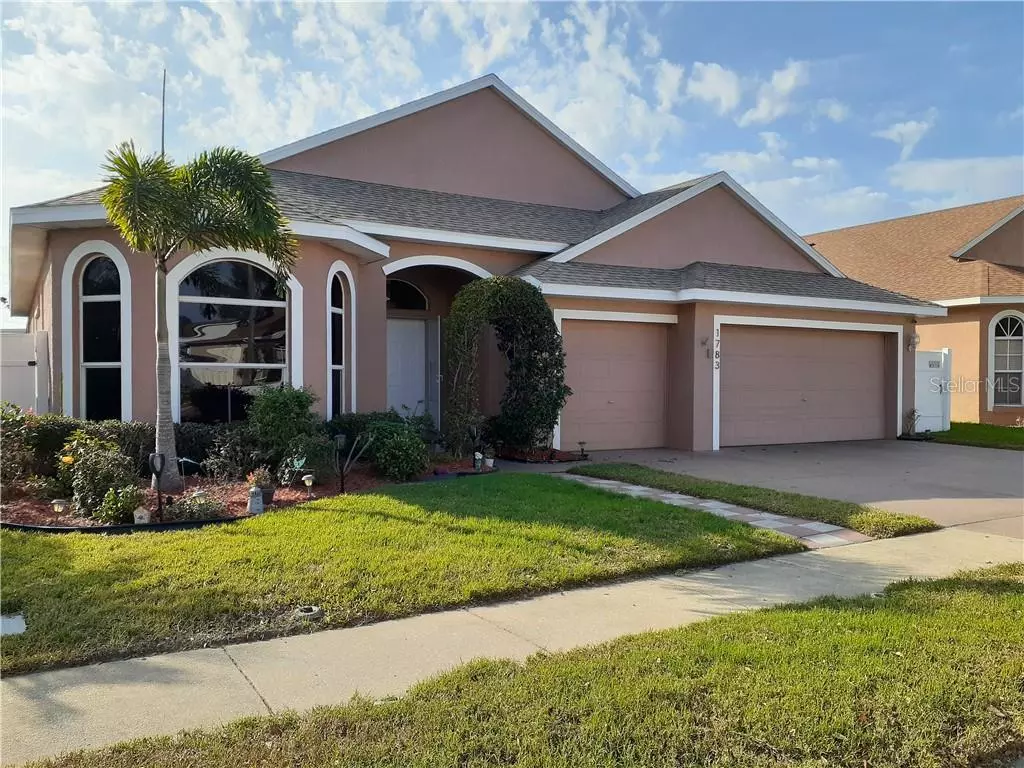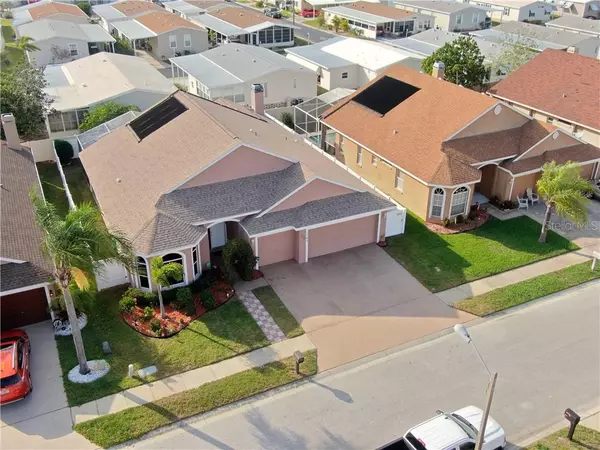$360,000
$340,000
5.9%For more information regarding the value of a property, please contact us for a free consultation.
4 Beds
2 Baths
2,020 SqFt
SOLD DATE : 03/30/2021
Key Details
Sold Price $360,000
Property Type Single Family Home
Sub Type Single Family Residence
Listing Status Sold
Purchase Type For Sale
Square Footage 2,020 sqft
Price per Sqft $178
Subdivision Forest Ridge Ph Two
MLS Listing ID U8113662
Sold Date 03/30/21
Bedrooms 4
Full Baths 2
Construction Status Other Contract Contingencies
HOA Fees $40/ann
HOA Y/N Yes
Year Built 2001
Annual Tax Amount $2,040
Lot Size 6,098 Sqft
Acres 0.14
Property Description
-Due to multiple offers, seller is requesting highest and best. Showings will be blocked by noon tomorrow, February 21st.- Here it is! The home you have been waiting for. This charming 4/2/3 is located in a gated community just minutes from Fred Howard Beach and Anclote Boat Ramp. As you walk in you are greeted by an open floor plan and vaulted ceilings. Eat-in kitchen has been completely remodeled with granite counter tops, backsplash, hardware, appliances, and new disposal. It opens to a spacious family room accompanied by a wood burning fireplace. Master suite has laminate wood flooring and includes an exclusive sliding glass door that leads out to the enclosed pool and lounge area where you can unwind from the day or spend your weekends in. The attached master bath has a secluded water closet; a sizable walk-in closet; dual vanity with a granite countertop and touchless faucets; separate stand in shower; and a gigantic bathtub. The home is tiled throughout the main living areas and in each bathroom. Home office/ bedroom has carpet, and the other two bedrooms have brand new carpet. The second bath also has a granite countertop and touchless faucet. It does not stop there! This house is a full functioning Smart Home, and the owner is willing to include this with the sale. Google or Alexa friendly and it includes: smart lights, deadbolt, thermostat, irrigation system, garage door, sprinklers, and security system that has 6 – 1080p security cameras connected to DVR. All accessible via smart phone and Alexa/ Google voice control. Roof was replaced in 2018, newer AC, new water softener, and new 40-gallon water heater. The home is accommodated with a separate laundry area/ mudroom with a utility sink. This leads out to the 3-car garage/ workshop. There are a ton of fun Florida activities nearby, whether you are in the mood to be poolside bound, prefer salty toes, or decide to go out on one of the best fishing estuaries located on the West Coast! You are literally just minutes away from prime and versatile saltwater activities. Ready to indulge in the Florida lifestyle? Schedule your private showing today. Welcome home!
Location
State FL
County Pinellas
Community Forest Ridge Ph Two
Interior
Interior Features Ceiling Fans(s), Eat-in Kitchen, High Ceilings, Living Room/Dining Room Combo, Open Floorplan, Thermostat, Vaulted Ceiling(s), Walk-In Closet(s)
Heating Electric, Heat Pump
Cooling Central Air
Flooring Carpet, Laminate, Tile
Fireplace true
Appliance Dishwasher, Disposal, Dryer, Electric Water Heater, Microwave, Range, Refrigerator, Washer, Water Softener
Exterior
Exterior Feature Fence, Irrigation System, Sidewalk, Sliding Doors
Garage Spaces 3.0
Pool Solar Heat
Utilities Available BB/HS Internet Available, Cable Available, Electricity Connected, Street Lights
Roof Type Shingle
Attached Garage true
Garage true
Private Pool Yes
Building
Entry Level One
Foundation Slab
Lot Size Range 0 to less than 1/4
Sewer Public Sewer
Water Public
Structure Type Stucco
New Construction false
Construction Status Other Contract Contingencies
Others
Pets Allowed Yes
Senior Community No
Ownership Fee Simple
Monthly Total Fees $40
Acceptable Financing Cash, Conventional, FHA
Membership Fee Required Required
Listing Terms Cash, Conventional, FHA
Special Listing Condition None
Read Less Info
Want to know what your home might be worth? Contact us for a FREE valuation!

Our team is ready to help you sell your home for the highest possible price ASAP

© 2024 My Florida Regional MLS DBA Stellar MLS. All Rights Reserved.
Bought with ENGEL & VOLKERS BELLEAIR

![<!-- Google Tag Manager --> (function(w,d,s,l,i){w[l]=w[l]||[];w[l].push({'gtm.start': new Date().getTime(),event:'gtm.js'});var f=d.getElementsByTagName(s)[0], j=d.createElement(s),dl=l!='dataLayer'?'&l='+l:'';j.async=true;j.src= 'https://www.googletagmanager.com/gtm.js?id='+i+dl;f.parentNode.insertBefore(j,f); })(window,document,'script','dataLayer','GTM-KJRGCWMM'); <!-- End Google Tag Manager -->](https://cdn.chime.me/image/fs/cmsbuild/2023129/11/h200_original_5ec185b3-c033-482e-a265-0a85f59196c4-png.webp)





