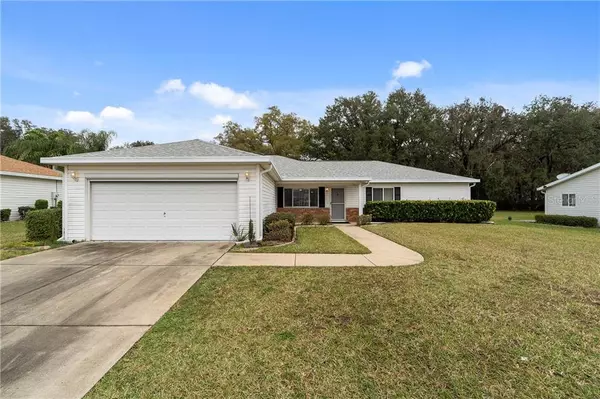$195,000
$195,000
For more information regarding the value of a property, please contact us for a free consultation.
3 Beds
2 Baths
1,976 SqFt
SOLD DATE : 04/19/2021
Key Details
Sold Price $195,000
Property Type Single Family Home
Sub Type Single Family Residence
Listing Status Sold
Purchase Type For Sale
Square Footage 1,976 sqft
Price per Sqft $98
Subdivision Spruce Crk South 12
MLS Listing ID OM615457
Sold Date 04/19/21
Bedrooms 3
Full Baths 2
Construction Status Other Contract Contingencies
HOA Fees $143/mo
HOA Y/N Yes
Year Built 1995
Annual Tax Amount $297
Lot Size 9,583 Sqft
Acres 0.22
Lot Dimensions 87x108
Property Description
Great golf course home - 3-bedroom Magnolia model featuring great views of 5th tee & the fairway. Welcome to all brand new flooring throughout entertaining areas with a tile (wood-look style) & brand new carpeting in the bedrooms. Newly painted interior/exterior. Granite counters in the kitchen along with newly replaced stainless steel appliances. All new blind window treatments awaiting for you. Featuring a 27x10 Florida room under roof, heat & air - plus golf cart garage & covered patio. Private yard with nice landscaping. The home has been impeccably maintained and is move-in ready. 2018 roof - A must-see.
Location
State FL
County Marion
Community Spruce Crk South 12
Zoning PUD
Rooms
Other Rooms Florida Room, Inside Utility
Interior
Interior Features Eat-in Kitchen, Living Room/Dining Room Combo, Split Bedroom, Stone Counters, Walk-In Closet(s), Window Treatments
Heating Electric, Heat Pump
Cooling Central Air
Flooring Carpet, Ceramic Tile
Furnishings Unfurnished
Fireplace false
Appliance Dishwasher, Microwave, Range, Refrigerator
Laundry Inside
Exterior
Exterior Feature French Doors
Parking Features Driveway, Garage Door Opener, Golf Cart Garage
Garage Spaces 3.0
Community Features Deed Restrictions, Gated, Golf, Pool, Racquetball, Tennis Courts
Utilities Available Cable Available, Electricity Available
Amenities Available Cable TV, Clubhouse, Fitness Center, Gated, Golf Course, Pickleball Court(s), Pool, Recreation Facilities, Shuffleboard Court, Tennis Court(s)
View Golf Course
Roof Type Shingle
Porch Covered, Enclosed, Patio, Rear Porch
Attached Garage true
Garage true
Private Pool No
Building
Lot Description Cleared, In County
Story 1
Entry Level One
Foundation Slab
Lot Size Range 0 to less than 1/4
Sewer Public Sewer
Water Public
Architectural Style Ranch
Structure Type Vinyl Siding
New Construction false
Construction Status Other Contract Contingencies
Schools
Elementary Schools Stanton-Weirsdale Elem. School
Middle Schools Lake Weir Middle School
High Schools Belleview High School
Others
Pets Allowed Yes
HOA Fee Include Pool,Maintenance Structure,Recreational Facilities,Security
Senior Community Yes
Ownership Fee Simple
Monthly Total Fees $143
Acceptable Financing Cash, Conventional, FHA
Membership Fee Required Required
Listing Terms Cash, Conventional, FHA
Special Listing Condition None
Read Less Info
Want to know what your home might be worth? Contact us for a FREE valuation!

Our team is ready to help you sell your home for the highest possible price ASAP

© 2025 My Florida Regional MLS DBA Stellar MLS. All Rights Reserved.
Bought with RAINBOW SPRINGS REALTY GROUP,
![<!-- Google Tag Manager --> (function(w,d,s,l,i){w[l]=w[l]||[];w[l].push({'gtm.start': new Date().getTime(),event:'gtm.js'});var f=d.getElementsByTagName(s)[0], j=d.createElement(s),dl=l!='dataLayer'?'&l='+l:'';j.async=true;j.src= 'https://www.googletagmanager.com/gtm.js?id='+i+dl;f.parentNode.insertBefore(j,f); })(window,document,'script','dataLayer','GTM-KJRGCWMM'); <!-- End Google Tag Manager -->](https://cdn.chime.me/image/fs/cmsbuild/2023129/11/h200_original_5ec185b3-c033-482e-a265-0a85f59196c4-png.webp)





