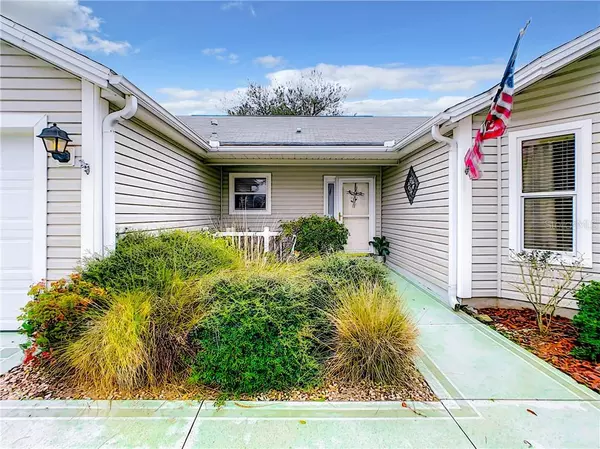$330,000
$335,900
1.8%For more information regarding the value of a property, please contact us for a free consultation.
3 Beds
2 Baths
1,804 SqFt
SOLD DATE : 03/26/2021
Key Details
Sold Price $330,000
Property Type Single Family Home
Sub Type Single Family Residence
Listing Status Sold
Purchase Type For Sale
Square Footage 1,804 sqft
Price per Sqft $182
Subdivision Villages/Sumter
MLS Listing ID G5038966
Sold Date 03/26/21
Bedrooms 3
Full Baths 2
Construction Status Appraisal,Financing,Inspections
HOA Y/N No
Year Built 2000
Annual Tax Amount $3,335
Lot Size 6,534 Sqft
Acres 0.15
Lot Dimensions 65x100
Property Description
No Bond. New Roof Scheduled March 5 on this Beautifully furnished Large 3 Bedroom, two bath Belle Grove Designer home with INGROUND SPA. This home was meticulously updated in 2015 and only used seasonally since. It features high ceilings, SS appliances, granite in Kitchen, cabinets with pull out drawers, glass backsplash and Closet pantry. Easy care laminate flooring through out LR DR and Kitchen with tiled bathrooms and plush carpeting in bedrooms. Inside laundry with dual door access. Outdoor kitchen and grill under roof with screen enclosed bird cage attached with privacy screen. 14.5 SEER AC system 2015 along with new spa heater. Great location. Close to Polo grounds and Savanah Center close to all stores and medical facilities. This SPA home is priced to sell and a must see for your new home in The Villages. Fixtures and Furniture Optional
Location
State FL
County Sumter
Community Villages/Sumter
Zoning RESIDENTIA
Interior
Interior Features Ceiling Fans(s), Eat-in Kitchen, High Ceilings, Open Floorplan, Solid Wood Cabinets, Split Bedroom, Stone Counters, Walk-In Closet(s), Window Treatments
Heating Natural Gas
Cooling Central Air
Flooring Carpet, Laminate
Fireplace false
Appliance Dishwasher, Disposal, Dryer, Electric Water Heater, Microwave, Range, Refrigerator, Washer
Laundry Inside
Exterior
Exterior Feature Irrigation System, Outdoor Grill, Outdoor Kitchen
Garage Spaces 2.0
Community Features Deed Restrictions, Golf Carts OK
Utilities Available Electricity Connected, Natural Gas Connected
View Park/Greenbelt
Roof Type Shingle
Porch Screened
Attached Garage true
Garage true
Private Pool No
Building
Entry Level One
Foundation Slab
Lot Size Range 0 to less than 1/4
Sewer Public Sewer
Water Public
Structure Type Vinyl Siding
New Construction false
Construction Status Appraisal,Financing,Inspections
Others
Senior Community Yes
Ownership Fee Simple
Special Listing Condition None
Read Less Info
Want to know what your home might be worth? Contact us for a FREE valuation!

Our team is ready to help you sell your home for the highest possible price ASAP

© 2024 My Florida Regional MLS DBA Stellar MLS. All Rights Reserved.
Bought with RE/MAX PREMIER REALTY

![<!-- Google Tag Manager --> (function(w,d,s,l,i){w[l]=w[l]||[];w[l].push({'gtm.start': new Date().getTime(),event:'gtm.js'});var f=d.getElementsByTagName(s)[0], j=d.createElement(s),dl=l!='dataLayer'?'&l='+l:'';j.async=true;j.src= 'https://www.googletagmanager.com/gtm.js?id='+i+dl;f.parentNode.insertBefore(j,f); })(window,document,'script','dataLayer','GTM-KJRGCWMM'); <!-- End Google Tag Manager -->](https://cdn.chime.me/image/fs/cmsbuild/2023129/11/h200_original_5ec185b3-c033-482e-a265-0a85f59196c4-png.webp)





