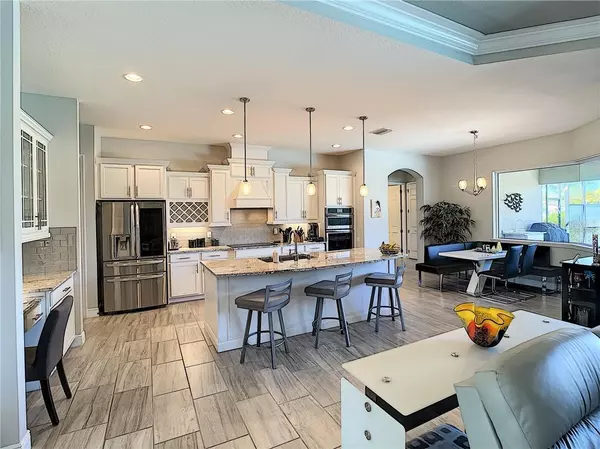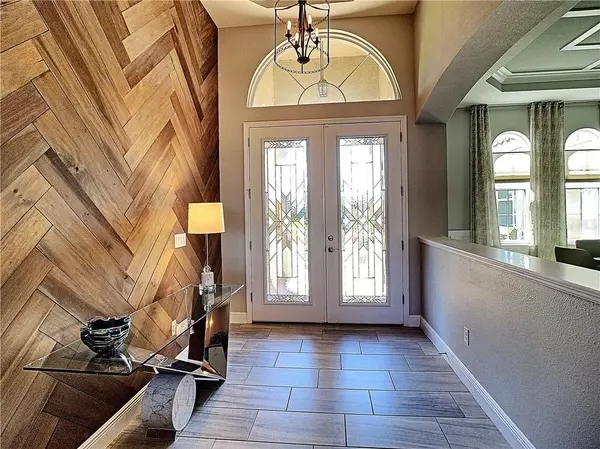$690,000
$715,000
3.5%For more information regarding the value of a property, please contact us for a free consultation.
4 Beds
4 Baths
3,180 SqFt
SOLD DATE : 04/19/2021
Key Details
Sold Price $690,000
Property Type Single Family Home
Sub Type Single Family Residence
Listing Status Sold
Purchase Type For Sale
Square Footage 3,180 sqft
Price per Sqft $216
Subdivision Rye Wilderness Estates Ph Iv
MLS Listing ID A4493429
Sold Date 04/19/21
Bedrooms 4
Full Baths 4
Construction Status Financing,Inspections
HOA Fees $61/qua
HOA Y/N Yes
Year Built 2016
Annual Tax Amount $5,657
Lot Size 0.520 Acres
Acres 0.52
Property Description
NO CDD Taxes & LOW HOAs. This gorgeous Lory Model boasting 3121 sq ft packs the “Wow’ factor and the only one presently available in Rye Wilderness. This 4 BD (3 Ensuites), 4 bath beauty has been upgraded to impress even the most particular buyer. The highly coveted community of Rye Wilderness earns its reputation for its spacious ½ ACRE LOTS, TILE ROOFS & PAVER DRIVEWAYS & LANAIS. Arrive through the new double glass front doors and take in the $120k+ of CUSTOM UPGRADES the seller has added to this home (after purchase). To make this magnificent open floor plan even better the seller has added Coffered ceilings, wainscoting, custom floating shelves and cabinetry, wood textured walls, porcelain tile flooring, A/C in garage, custom drapes & blinds, New lighting, and so much more. Every chef will love this gourmet kitchen with its 108” upgraded granite island w/ granite sink perfect for gatherings. All of the appliances have been replaced and upgraded. Double built in ovens and microwave are JennAir, the refrigerator & dishwasher are LG, and the stovetop is Frigidaire Gallery. This kitchen has a large aquarium window to look out over the paver lanai and heated pool, plenty of room for a sit down table and an 8 ft walk in pantry. Isn’t it time you had the perfect owner’s suite? This magnificent owner’s retreat and spa-like master bath with dual granite vanities, soaking roman tub and generous walk in shower with glass enclosure is the perfect get away at the end of a long day. This master suite has upgraded porcelain tile flooring, 2 walk in closets including a 13x9’ California Closet for her, Bamboo accent wallpaper, and private access to the lanai. Making new memories with family & friends will be easy and fun with this much space. Step out into the 48 ft wide custom paver lanai to relax and enjoy family time in your HEATED POOL w/ SPA perfect for entertaining. GARAGE LOVERS…..Welcome home…..Enjoy this oversized AIR CONDITIONED 3 CAR GARAGE to baby your luxury vehicles. Garage equipped with 3 New insulated Garage Doors, two custom California closets, insulation has been added above the garage, and a Tesla electric hook up. So many features in this home such as 8 ft doors throughout, Laundry room w/ wood cabinets and sink, Custom glass shower doors, Florida glass screening added to the lanai for additional privacy, Fenced backyard for Rover, and New Landscaping. Home construction was completed at the end of 2016 and seller didn't move in until 2017. Rye Wilderness is only minutes from great restaurants, some of the most beautiful beaches in the country, countless cultural attractions and close to multiple airports. Visit our interactive Virtual Tour attached. Call today for a private preview.........
Location
State FL
County Manatee
Community Rye Wilderness Estates Ph Iv
Zoning PDR
Direction E
Rooms
Other Rooms Formal Living Room Separate, Great Room
Interior
Interior Features Built-in Features, Ceiling Fans(s), Coffered Ceiling(s), Crown Molding, Eat-in Kitchen, High Ceilings, Kitchen/Family Room Combo, Open Floorplan, Solid Surface Counters, Solid Wood Cabinets, Split Bedroom, Stone Counters, Thermostat, Tray Ceiling(s), Walk-In Closet(s), Window Treatments
Heating Electric
Cooling Central Air
Flooring Carpet, Ceramic Tile, Tile
Furnishings Unfurnished
Fireplace false
Appliance Built-In Oven, Convection Oven, Cooktop, Dishwasher, Disposal, Electric Water Heater, Microwave, Refrigerator
Laundry Inside, Laundry Room
Exterior
Exterior Feature Fence, Hurricane Shutters, Irrigation System, Lighting, Rain Gutters, Sidewalk, Sliding Doors, Sprinkler Metered
Parking Features Driveway, Electric Vehicle Charging Station(s), Garage Door Opener, Garage Faces Side, Ground Level, Off Street, Oversized
Garage Spaces 3.0
Fence Other
Pool Child Safety Fence, Gunite, Heated, In Ground, Lighting, Screen Enclosure
Community Features Deed Restrictions, Irrigation-Reclaimed Water, Park, Playground, Sidewalks
Utilities Available Cable Available, Electricity Connected, Sewer Connected, Sprinkler Meter, Street Lights, Underground Utilities, Water Connected
Amenities Available Park, Playground
Roof Type Tile
Porch Covered, Enclosed, Screened
Attached Garage true
Garage true
Private Pool Yes
Building
Lot Description Corner Lot, Oversized Lot, Paved
Story 1
Entry Level One
Foundation Slab
Lot Size Range 1/2 to less than 1
Builder Name DR Horton
Sewer Public Sewer
Water Public
Architectural Style Florida
Structure Type Block,Stucco
New Construction false
Construction Status Financing,Inspections
Others
Pets Allowed Yes
Senior Community No
Ownership Fee Simple
Monthly Total Fees $61
Acceptable Financing Cash, Conventional
Membership Fee Required Required
Listing Terms Cash, Conventional
Special Listing Condition None
Read Less Info
Want to know what your home might be worth? Contact us for a FREE valuation!

Our team is ready to help you sell your home for the highest possible price ASAP

© 2024 My Florida Regional MLS DBA Stellar MLS. All Rights Reserved.
Bought with COLDWELL BANKER REALTY

![<!-- Google Tag Manager --> (function(w,d,s,l,i){w[l]=w[l]||[];w[l].push({'gtm.start': new Date().getTime(),event:'gtm.js'});var f=d.getElementsByTagName(s)[0], j=d.createElement(s),dl=l!='dataLayer'?'&l='+l:'';j.async=true;j.src= 'https://www.googletagmanager.com/gtm.js?id='+i+dl;f.parentNode.insertBefore(j,f); })(window,document,'script','dataLayer','GTM-KJRGCWMM'); <!-- End Google Tag Manager -->](https://cdn.chime.me/image/fs/cmsbuild/2023129/11/h200_original_5ec185b3-c033-482e-a265-0a85f59196c4-png.webp)





