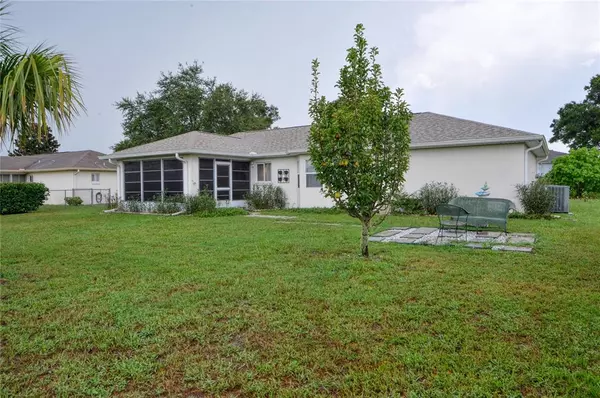$184,000
$184,000
For more information regarding the value of a property, please contact us for a free consultation.
2 Beds
2 Baths
1,292 SqFt
SOLD DATE : 09/29/2021
Key Details
Sold Price $184,000
Property Type Single Family Home
Sub Type Single Family Residence
Listing Status Sold
Purchase Type For Sale
Square Footage 1,292 sqft
Price per Sqft $142
Subdivision Cherrywood Estates Ph 10B & H
MLS Listing ID OM624786
Sold Date 09/29/21
Bedrooms 2
Full Baths 2
Construction Status Inspections
HOA Fees $250/mo
HOA Y/N Yes
Year Built 2001
Annual Tax Amount $726
Lot Size 10,018 Sqft
Acres 0.23
Lot Dimensions 87x115
Property Description
Beautiful, well kept home with upgraded kitchen, baths and flooring. Partially furnished. New roof in 2019. New water heater. New flooring. New Premium appliances. Garage has a screen door. The split floorplan offers privacy for the owners with a private bath, and walk in closet.
Only two flooring types, include laminate stranded bamboo and Turkish hand laid stone in a French pattern. The kitchen, lanai, and both baths have this elegant stone while the living, dining and bedrooms are laid with the strand bamboo with 50 yr warranty Fixtures including toilets, Italian porcelain vessel sinks, and single level faucets, of solid brass from Italy with upgraded lighting and grade 5 granite counters, and lighting fixtures.
Location
State FL
County Marion
Community Cherrywood Estates Ph 10B & H
Zoning R1
Interior
Interior Features Ceiling Fans(s), Eat-in Kitchen, Master Bedroom Main Floor, Solid Surface Counters, Split Bedroom, Stone Counters, Thermostat, Walk-In Closet(s), Window Treatments
Heating Central, Heat Pump
Cooling Central Air
Flooring Bamboo, Travertine
Fireplace false
Appliance Dishwasher, Dryer, Range, Range Hood, Refrigerator, Washer
Laundry In Garage
Exterior
Exterior Feature Irrigation System
Parking Features Garage Door Opener
Garage Spaces 2.0
Community Features Deed Restrictions, Fitness Center, Pool, Tennis Courts
Utilities Available Public
Amenities Available Basketball Court, Cable TV, Clubhouse, Fence Restrictions, Fitness Center, Handicap Modified, Pickleball Court(s), Pool, Shuffleboard Court, Spa/Hot Tub, Storage, Tennis Court(s), Wheelchair Access
Roof Type Shingle
Porch Covered
Attached Garage true
Garage true
Private Pool No
Building
Story 1
Entry Level One
Foundation Slab
Lot Size Range 0 to less than 1/4
Builder Name Cherrywood Builders
Sewer Public Sewer
Water Public
Architectural Style Florida
Structure Type Block,Stucco
New Construction false
Construction Status Inspections
Schools
Elementary Schools Hammett Bowen Jr. Elementary
Middle Schools Marion Reg. Juvenile Detention Center-M
High Schools West Port High School
Others
Pets Allowed Yes
HOA Fee Include Cable TV,Pool,Pool,Recreational Facilities,Trash
Senior Community Yes
Ownership Fee Simple
Monthly Total Fees $250
Acceptable Financing Cash, Conventional
Membership Fee Required Required
Listing Terms Cash, Conventional
Special Listing Condition None
Read Less Info
Want to know what your home might be worth? Contact us for a FREE valuation!

Our team is ready to help you sell your home for the highest possible price ASAP

© 2025 My Florida Regional MLS DBA Stellar MLS. All Rights Reserved.
Bought with SELLSTATE NEXT GENERATION REAL
![<!-- Google Tag Manager --> (function(w,d,s,l,i){w[l]=w[l]||[];w[l].push({'gtm.start': new Date().getTime(),event:'gtm.js'});var f=d.getElementsByTagName(s)[0], j=d.createElement(s),dl=l!='dataLayer'?'&l='+l:'';j.async=true;j.src= 'https://www.googletagmanager.com/gtm.js?id='+i+dl;f.parentNode.insertBefore(j,f); })(window,document,'script','dataLayer','GTM-KJRGCWMM'); <!-- End Google Tag Manager -->](https://cdn.chime.me/image/fs/cmsbuild/2023129/11/h200_original_5ec185b3-c033-482e-a265-0a85f59196c4-png.webp)





