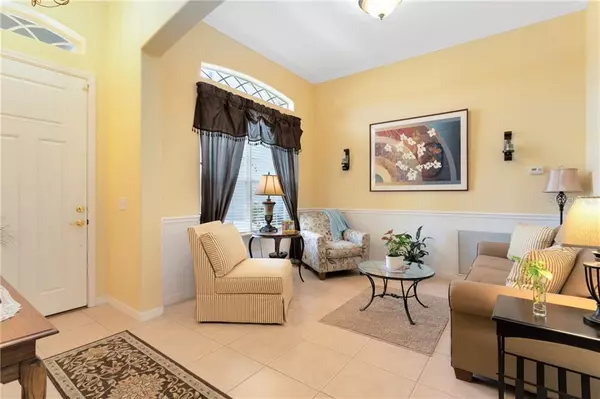$420,000
$415,000
1.2%For more information regarding the value of a property, please contact us for a free consultation.
5 Beds
4 Baths
2,854 SqFt
SOLD DATE : 04/21/2021
Key Details
Sold Price $420,000
Property Type Single Family Home
Sub Type Single Family Residence
Listing Status Sold
Purchase Type For Sale
Square Footage 2,854 sqft
Price per Sqft $147
Subdivision Providence
MLS Listing ID O5926633
Sold Date 04/21/21
Bedrooms 5
Full Baths 4
Construction Status Inspections
HOA Fees $130/qua
HOA Y/N Yes
Year Built 2007
Annual Tax Amount $4,115
Lot Size 9,147 Sqft
Acres 0.21
Lot Dimensions 85x120 corner irregular
Property Description
Welcome home to the gated community of Drayton, nestled in the community of Providence! Located on a conservation corner lot, with no rear neighbors, this Toll Brothers home is loaded with upgrades. This split floor plan home boasts 5 bedrooms, and 4 full bathrooms, making it a perfect family home. As you enter the home, you will enjoy the upgraded crown molding throughout the entry, living room, dining room and family room, giving these rooms a truly one of a kind custom look. The large master bedroom is located on the first floor and includes his and her closets. The second floor features a separate suite with a master bedroom, bonus room and full bath. Take to the outside, where you can enjoy your days on the oversized lanai and screened in pool. The well maintained landscaping is kept looking beautiful by the well water supplied sprinklers, a cost savings bonus. This home is located within one of Central Florida's best gated golfing communities giving residents access to tennis courts, playgrounds, fitness center, activity room, 2 pools, a 25 meter lap pool and the other a resort style pool featuring 2 slides and a splash pad area. Enjoy the country club, with its bar and restaurant and so much more.
Location
State FL
County Polk
Community Providence
Rooms
Other Rooms Bonus Room
Interior
Interior Features Attic Fan, Attic Ventilator, Ceiling Fans(s), Central Vaccum, Crown Molding, Dry Bar, Eat-in Kitchen, High Ceilings, Kitchen/Family Room Combo, Solid Surface Counters, Solid Wood Cabinets, Stone Counters, Walk-In Closet(s)
Heating Central, Electric
Cooling Central Air
Flooring Carpet, Ceramic Tile
Fireplace false
Appliance Dishwasher, Electric Water Heater, Exhaust Fan, Microwave, Range, Refrigerator, Water Filtration System
Exterior
Exterior Feature Fence, French Doors, Irrigation System, Lighting, Rain Gutters
Parking Features Garage Door Opener
Garage Spaces 2.0
Fence Other
Pool Child Safety Fence, Gunite, In Ground, Screen Enclosure
Community Features Association Recreation - Owned, Fitness Center, Gated, Golf, Park, Playground, Pool, Special Community Restrictions, Tennis Courts
Utilities Available BB/HS Internet Available, Cable Connected, Electricity Connected, Fire Hydrant, Public, Street Lights
Amenities Available Security
Roof Type Shingle
Porch Covered, Deck, Patio, Porch, Screened
Attached Garage true
Garage true
Private Pool Yes
Building
Lot Description Conservation Area, Corner Lot, Greenbelt, In County, Irregular Lot, Sidewalk, Paved, Private
Story 2
Entry Level Two
Foundation Slab
Lot Size Range 0 to less than 1/4
Builder Name Toll Brothers
Sewer Public Sewer
Water Public, Well
Architectural Style Contemporary
Structure Type Stucco
New Construction false
Construction Status Inspections
Schools
Elementary Schools Loughman Oaks Elem
Middle Schools Boone Middle
High Schools Ridge Community Senior High
Others
Pets Allowed Yes
HOA Fee Include 24-Hour Guard
Senior Community No
Ownership Fee Simple
Monthly Total Fees $130
Acceptable Financing Cash, Conventional, FHA, VA Loan
Membership Fee Required Required
Listing Terms Cash, Conventional, FHA, VA Loan
Special Listing Condition None
Read Less Info
Want to know what your home might be worth? Contact us for a FREE valuation!

Our team is ready to help you sell your home for the highest possible price ASAP

© 2024 My Florida Regional MLS DBA Stellar MLS. All Rights Reserved.
Bought with LEGACY REAL ESTATE CENTER INC

![<!-- Google Tag Manager --> (function(w,d,s,l,i){w[l]=w[l]||[];w[l].push({'gtm.start': new Date().getTime(),event:'gtm.js'});var f=d.getElementsByTagName(s)[0], j=d.createElement(s),dl=l!='dataLayer'?'&l='+l:'';j.async=true;j.src= 'https://www.googletagmanager.com/gtm.js?id='+i+dl;f.parentNode.insertBefore(j,f); })(window,document,'script','dataLayer','GTM-KJRGCWMM'); <!-- End Google Tag Manager -->](https://cdn.chime.me/image/fs/cmsbuild/2023129/11/h200_original_5ec185b3-c033-482e-a265-0a85f59196c4-png.webp)





