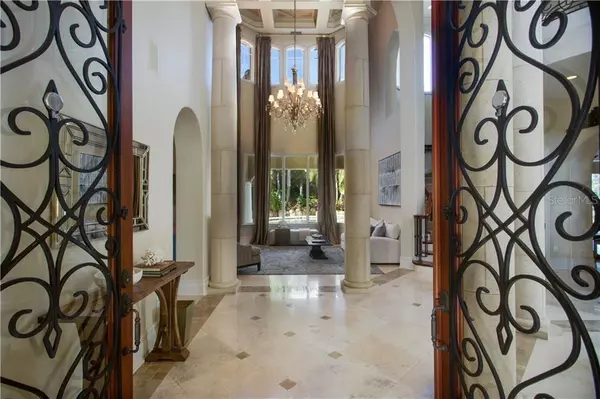$3,500,000
$3,895,000
10.1%For more information regarding the value of a property, please contact us for a free consultation.
6 Beds
9 Baths
8,970 SqFt
SOLD DATE : 05/03/2021
Key Details
Sold Price $3,500,000
Property Type Single Family Home
Sub Type Single Family Residence
Listing Status Sold
Purchase Type For Sale
Square Footage 8,970 sqft
Price per Sqft $390
Subdivision Avila
MLS Listing ID T3219612
Sold Date 05/03/21
Bedrooms 6
Full Baths 6
Half Baths 3
Construction Status Appraisal,Financing,Inspections
HOA Fees $450/ann
HOA Y/N Yes
Year Built 2003
Annual Tax Amount $63,678
Lot Size 2.000 Acres
Acres 2.0
Property Description
**Please visit www.16814Avila.com for your virtual tour** This world class residence exceeds all expectations in design and construction. Every element of this home was designed to the highest standards to exceed the expectations of the original owner, a major league baseball player with the N.Y. Yankees. Custom designed and built in 2003 this gated estate is located in Tampa's premier, guard gated country club community, Avila. Built on a 2 acre, golf course home site this residence provides the exclusivity and privacy that can only be found in Avila. From the moment you arrive you will be in awe with the splendor of this estate. The formal areas are simply breathtaking…the living room and dining room feature a 24 ft ceiling which provides a feeling of spaciousness yet allows for an intimate setting that is basked in warmth and sun light. The gourmet kitchen boasts Sub Zero and Wolf appliances and includes a 6 burner gas cooktop. The family room opens directly onto the covered lanai and features sliding glass doors that recess back to allow the interior and exterior to flow seamlessly. The downstairs master suite provides every luxury amenity that a discerning homeowner desires..gorgeous his & her master closets, private exercise room, fireplace with intimate sitting area & a gorgeous master bathroom. Downstairs is complete with a movie room, wine room, library, game room, & a guest suite that includes a private entrance. The outdoor living areas are extraordinary & include a resort style pool and spa with 2 slides & plenty of space to relax & unwind.
Location
State FL
County Hillsborough
Community Avila
Zoning PD-MU
Rooms
Other Rooms Breakfast Room Separate, Den/Library/Office, Family Room, Formal Dining Room Separate, Formal Living Room Separate, Great Room, Loft, Media Room
Interior
Interior Features Built-in Features, Cathedral Ceiling(s), Ceiling Fans(s), Coffered Ceiling(s), Crown Molding, Eat-in Kitchen, High Ceilings, Solid Wood Cabinets, Stone Counters, Tray Ceiling(s), Vaulted Ceiling(s), Walk-In Closet(s), Wet Bar
Heating Central, Electric, Zoned
Cooling Central Air, Zoned
Flooring Carpet, Marble, Wood
Fireplaces Type Living Room, Master Bedroom
Fireplace true
Appliance Bar Fridge, Dishwasher, Ice Maker, Microwave, Range, Range Hood, Refrigerator, Wine Refrigerator
Laundry Inside
Exterior
Exterior Feature Balcony, Fence, Irrigation System, Lighting, Outdoor Grill, Outdoor Kitchen, Sliding Doors
Parking Features Circular Driveway, Garage Door Opener, Garage Faces Side, Golf Cart Parking, Oversized
Garage Spaces 5.0
Pool In Ground
Community Features Deed Restrictions, Fitness Center, Gated, Golf Carts OK, Golf, Irrigation-Reclaimed Water, Park, Playground, Tennis Courts
Utilities Available Cable Connected, Electricity Connected, Propane, Public, Sewer Connected, Sprinkler Recycled
Amenities Available Gated, Park, Playground, Security
View Golf Course, Pool
Roof Type Tile
Porch Deck, Enclosed, Patio, Porch, Screened
Attached Garage true
Garage true
Private Pool Yes
Building
Lot Description Cul-De-Sac, In County, On Golf Course, Oversized Lot, Private
Entry Level Two
Foundation Slab
Lot Size Range 2 to less than 5
Sewer Public Sewer
Water Public
Structure Type Block,Wood Frame
New Construction false
Construction Status Appraisal,Financing,Inspections
Schools
Elementary Schools Maniscalco-Hb
Middle Schools Buchanan-Hb
High Schools Gaither-Hb
Others
Pets Allowed Yes
Senior Community No
Ownership Fee Simple
Monthly Total Fees $450
Membership Fee Required Required
Special Listing Condition None
Read Less Info
Want to know what your home might be worth? Contact us for a FREE valuation!

Our team is ready to help you sell your home for the highest possible price ASAP

© 2024 My Florida Regional MLS DBA Stellar MLS. All Rights Reserved.
Bought with RE/MAX PREMIER GROUP

![<!-- Google Tag Manager --> (function(w,d,s,l,i){w[l]=w[l]||[];w[l].push({'gtm.start': new Date().getTime(),event:'gtm.js'});var f=d.getElementsByTagName(s)[0], j=d.createElement(s),dl=l!='dataLayer'?'&l='+l:'';j.async=true;j.src= 'https://www.googletagmanager.com/gtm.js?id='+i+dl;f.parentNode.insertBefore(j,f); })(window,document,'script','dataLayer','GTM-KJRGCWMM'); <!-- End Google Tag Manager -->](https://cdn.chime.me/image/fs/cmsbuild/2023129/11/h200_original_5ec185b3-c033-482e-a265-0a85f59196c4-png.webp)





