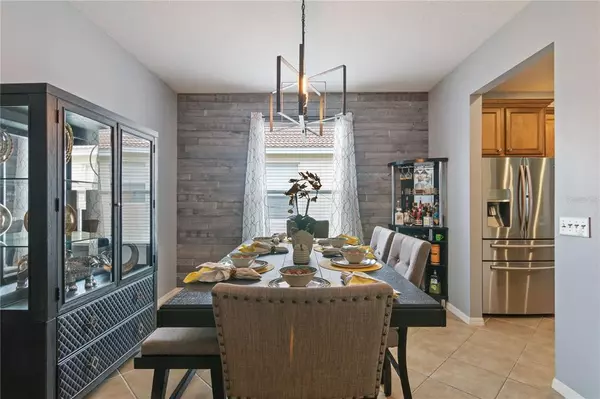$420,000
$430,000
2.3%For more information regarding the value of a property, please contact us for a free consultation.
3 Beds
2 Baths
2,055 SqFt
SOLD DATE : 09/30/2021
Key Details
Sold Price $420,000
Property Type Single Family Home
Sub Type Single Family Residence
Listing Status Sold
Purchase Type For Sale
Square Footage 2,055 sqft
Price per Sqft $204
Subdivision Crossing Creek Village Ph I
MLS Listing ID T3320880
Sold Date 09/30/21
Bedrooms 3
Full Baths 2
Construction Status Inspections
HOA Fees $91/qua
HOA Y/N Yes
Year Built 2006
Annual Tax Amount $3,352
Lot Size 6,969 Sqft
Acres 0.16
Property Description
Move in Ready. Very sought out location. "The Reserve" at Crossing Creek! This immaculate home is located on cul-de-sac. This beautiful home is in excellent condition. As you enter the foyer you will notice a bright and open feel, no carpet anywhere. 3 bedrooms, 2 baths with a split floor plan with a huge private master suite, dual vanities, walk-in shower and large garden tub. His and hers (hers is a walk-in) closets. The great room features large glass sliders open to the screened in Florida Room. Granite Kitchen Counters, Large Master Bedroom, teh house has nice wood accent walls around the house. NO CDD FEES and a low HOA fee. You will be close to Creekwood Park which has a dog run (large and small), a multi purpose track 4/10 of mile, large playground, picnic facilities, all within a short distance. Also, you will be close to numerous restaurants, state of the art medical facilities, the interstate (I-75), world class beaches and extensive shopping. A convenient location to some of the finest schools in the area. A great place to call home.
Location
State FL
County Manatee
Community Crossing Creek Village Ph I
Zoning PDR
Direction E
Interior
Interior Features Open Floorplan
Heating Central
Cooling Central Air
Flooring Tile, Vinyl
Fireplace false
Appliance Dishwasher, Dryer, Microwave, Range, Refrigerator, Washer
Exterior
Exterior Feature Irrigation System, Sliding Doors
Parking Features Garage Door Opener
Garage Spaces 2.0
Fence Vinyl
Utilities Available Cable Available, Electricity Available, Public
Roof Type Tile
Attached Garage true
Garage true
Private Pool No
Building
Lot Description Cul-De-Sac
Story 1
Entry Level One
Foundation Slab
Lot Size Range 0 to less than 1/4
Sewer Public Sewer
Water Public
Structure Type Block
New Construction false
Construction Status Inspections
Schools
Elementary Schools William H. Bashaw Elementary
Middle Schools Braden River Middle
High Schools Braden River High
Others
Pets Allowed Yes
Senior Community No
Ownership Fee Simple
Monthly Total Fees $91
Acceptable Financing Cash, Conventional, FHA, VA Loan
Membership Fee Required Required
Listing Terms Cash, Conventional, FHA, VA Loan
Special Listing Condition None
Read Less Info
Want to know what your home might be worth? Contact us for a FREE valuation!

Our team is ready to help you sell your home for the highest possible price ASAP

© 2024 My Florida Regional MLS DBA Stellar MLS. All Rights Reserved.
Bought with BRIGHT REALTY

![<!-- Google Tag Manager --> (function(w,d,s,l,i){w[l]=w[l]||[];w[l].push({'gtm.start': new Date().getTime(),event:'gtm.js'});var f=d.getElementsByTagName(s)[0], j=d.createElement(s),dl=l!='dataLayer'?'&l='+l:'';j.async=true;j.src= 'https://www.googletagmanager.com/gtm.js?id='+i+dl;f.parentNode.insertBefore(j,f); })(window,document,'script','dataLayer','GTM-KJRGCWMM'); <!-- End Google Tag Manager -->](https://cdn.chime.me/image/fs/cmsbuild/2023129/11/h200_original_5ec185b3-c033-482e-a265-0a85f59196c4-png.webp)





