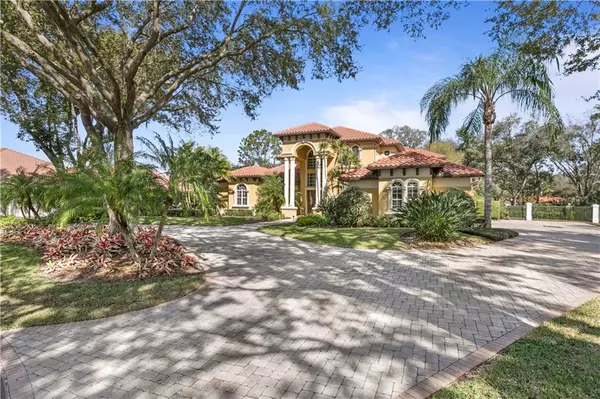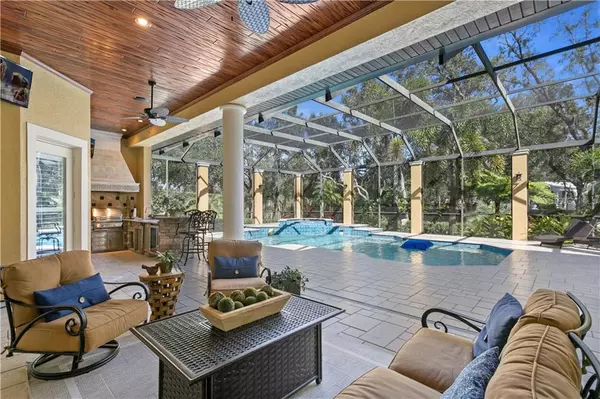$1,890,000
$1,949,000
3.0%For more information regarding the value of a property, please contact us for a free consultation.
6 Beds
7 Baths
5,822 SqFt
SOLD DATE : 05/06/2021
Key Details
Sold Price $1,890,000
Property Type Single Family Home
Sub Type Single Family Residence
Listing Status Sold
Purchase Type For Sale
Square Footage 5,822 sqft
Price per Sqft $324
Subdivision Avila Unit 14J
MLS Listing ID T3289560
Sold Date 05/06/21
Bedrooms 6
Full Baths 6
Half Baths 1
Construction Status Inspections
HOA Fees $379/ann
HOA Y/N Yes
Year Built 2003
Annual Tax Amount $19,077
Lot Size 1.450 Acres
Acres 1.45
Property Description
Welcome home to this absolutely beautiful residence in Avila, Tampa’s premier guard gated golf and country club community. From the moment you arrive you will notice how breathtaking this home is. Ideally located on a 1.5 acre home site..and nestled at the end of a cul de sac, this home was custom designed to take full advantage of the spectacular setting. Built in 2003 this home features 5,822 sq ft of air-conditioned living space and has a floor plan that includes a downstairs master suite, an additional guest bedroom on the first floor that is currently used as a bonus room, 4 bedrooms on the 2nd floor, 6.5 Bathrooms, a Home Office, a Screened in Pool and Spa, and a 4 car Garage. Upon entrance you will immediately notice the architectural details and abundant windows that bask the home in sunlight. The formal living room with fireplace opens to the beautiful outdoor living space. The home office has custom built in cabinetry, rich wood floors and a coffered ceiling. The gourmet kitchen includes professional grade appliances including Wolf double ovens, a Sub Zero Refrigerator, 5 Burner Gas Range, and a Warming Drawer. The family room with fireplace is the perfect place to relax and unwind and opens to the kitchen to make entertaining a pleasure. Your downstairs master retreat features his and her walk in closets, a luxurious master bathroom and French doors that lead to the patio. Upstairs you will find 2 ensuite bedrooms, 2 additional bedrooms with a Jack and Jill Bathroom and a spacious loft area. Outside, you will find the most amazing outdoor living space that has been completely updated with an outdoor kitchen, a swimming pool and spa and an oversized patio with plenty of covered space to enjoy the outdoors despite the weather. Come home to Avila where you will enjoy the security and privacy of living in Tampa Bay's premier golf and country club community.
Location
State FL
County Hillsborough
Community Avila Unit 14J
Zoning PD
Rooms
Other Rooms Bonus Room, Den/Library/Office, Family Room, Formal Dining Room Separate, Formal Living Room Separate
Interior
Interior Features Built-in Features, Cathedral Ceiling(s), Ceiling Fans(s), Crown Molding, Eat-in Kitchen, High Ceilings, Solid Wood Cabinets, Stone Counters, Walk-In Closet(s), Window Treatments
Heating Central, Zoned
Cooling Central Air, Zoned
Flooring Carpet, Ceramic Tile, Travertine, Wood
Fireplaces Type Family Room, Living Room
Fireplace true
Appliance Bar Fridge, Built-In Oven, Dishwasher, Microwave, Range, Range Hood, Refrigerator, Wine Refrigerator
Laundry Inside, Laundry Room
Exterior
Exterior Feature Fence, Irrigation System, Outdoor Grill, Outdoor Kitchen, Sliding Doors
Parking Features Circular Driveway, Garage Door Opener, Garage Faces Side
Garage Spaces 4.0
Pool Heated, In Ground
Community Features Deed Restrictions, Fitness Center, Gated, Golf Carts OK, Golf, Park, Playground, Tennis Courts
Utilities Available Cable Connected, Electricity Connected, Propane, Sewer Connected, Sprinkler Recycled, Water Connected
View Pool, Trees/Woods
Roof Type Tile
Porch Patio, Rear Porch, Screened
Attached Garage true
Garage true
Private Pool Yes
Building
Lot Description Cul-De-Sac, In County, Near Golf Course, Oversized Lot, Private
Story 2
Entry Level Two
Foundation Slab
Lot Size Range 1 to less than 2
Sewer Public Sewer
Water Public
Structure Type Block,Stucco,Wood Frame
New Construction false
Construction Status Inspections
Schools
Elementary Schools Maniscalco-Hb
Middle Schools Buchanan-Hb
High Schools Gaither-Hb
Others
Pets Allowed Yes
HOA Fee Include 24-Hour Guard,Private Road,Security
Senior Community No
Ownership Fee Simple
Monthly Total Fees $379
Membership Fee Required Required
Special Listing Condition None
Read Less Info
Want to know what your home might be worth? Contact us for a FREE valuation!

Our team is ready to help you sell your home for the highest possible price ASAP

© 2024 My Florida Regional MLS DBA Stellar MLS. All Rights Reserved.
Bought with CHARLES RUTENBERG REALTY INC

![<!-- Google Tag Manager --> (function(w,d,s,l,i){w[l]=w[l]||[];w[l].push({'gtm.start': new Date().getTime(),event:'gtm.js'});var f=d.getElementsByTagName(s)[0], j=d.createElement(s),dl=l!='dataLayer'?'&l='+l:'';j.async=true;j.src= 'https://www.googletagmanager.com/gtm.js?id='+i+dl;f.parentNode.insertBefore(j,f); })(window,document,'script','dataLayer','GTM-KJRGCWMM'); <!-- End Google Tag Manager -->](https://cdn.chime.me/image/fs/cmsbuild/2023129/11/h200_original_5ec185b3-c033-482e-a265-0a85f59196c4-png.webp)





