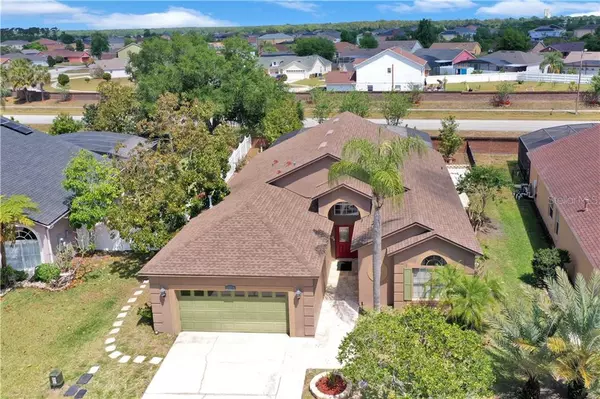$330,000
$319,900
3.2%For more information regarding the value of a property, please contact us for a free consultation.
4 Beds
3 Baths
2,107 SqFt
SOLD DATE : 05/05/2021
Key Details
Sold Price $330,000
Property Type Single Family Home
Sub Type Single Family Residence
Listing Status Sold
Purchase Type For Sale
Square Footage 2,107 sqft
Price per Sqft $156
Subdivision Aster Cove At Crescent Lakes
MLS Listing ID O5937506
Sold Date 05/05/21
Bedrooms 4
Full Baths 3
Construction Status Inspections
HOA Fees $66/ann
HOA Y/N Yes
Year Built 1999
Annual Tax Amount $4,520
Lot Size 7,840 Sqft
Acres 0.18
Lot Dimensions 65x123
Property Description
STUNNING HOME LOCATED IN THE GATED COMMUNITY OF ASTER COVE AT CRESCENT LAKES! Spacious 4 bedroom, 3 bathroom pool home with 2,107 sq. ft. can be used as a primary residence, vacation home, short or long term rental property. This lovely home features faux wood tile throughout, crown molding, ceiling fans, and an open floor plan. The exquisite chef's kitchen includes elegant white cabinets, self closing drawers, stainless steel appliances, granite countertops, island, and an eat-in area overlooking the backyard. The master suite features a luxurious bath with his/her sinks, shower with rain showerhead, and his/her walk-in closets. Sliding glass doors lead to the backyard oasis with a covered lanai, gorgeous travertine floors, and a large swimming pool. This amazing community features tennis courts, playground, picnic areas, and walking trails. Great proximity to schools, restaurants, shopping and few minutes drive to Disney, SeaWorld, Universal Studios, Orlando International Airport, Medical City and beaches. SCHEDULE YOUR SHOWING NOW!
Location
State FL
County Osceola
Community Aster Cove At Crescent Lakes
Zoning OPUD
Interior
Interior Features Ceiling Fans(s), Crown Molding, Eat-in Kitchen, Kitchen/Family Room Combo, Open Floorplan, Walk-In Closet(s)
Heating Central
Cooling Central Air
Flooring Ceramic Tile
Fireplace false
Appliance Dishwasher, Disposal, Microwave, Range, Refrigerator
Exterior
Exterior Feature Sliding Doors
Garage Spaces 2.0
Pool In Ground, Screen Enclosure
Community Features Gated, Playground, Tennis Courts
Utilities Available BB/HS Internet Available, Cable Available, Electricity Connected, Natural Gas Connected
Roof Type Shingle
Attached Garage true
Garage true
Private Pool Yes
Building
Story 1
Entry Level One
Foundation Slab
Lot Size Range 0 to less than 1/4
Sewer Public Sewer
Water Public
Structure Type Block,Stucco
New Construction false
Construction Status Inspections
Others
Pets Allowed Yes
HOA Fee Include Recreational Facilities
Senior Community No
Ownership Fee Simple
Monthly Total Fees $66
Acceptable Financing Cash, Conventional, FHA, VA Loan
Membership Fee Required Required
Listing Terms Cash, Conventional, FHA, VA Loan
Special Listing Condition None
Read Less Info
Want to know what your home might be worth? Contact us for a FREE valuation!

Our team is ready to help you sell your home for the highest possible price ASAP

© 2024 My Florida Regional MLS DBA Stellar MLS. All Rights Reserved.
Bought with BUSTAMANTE REAL ESTATE INC

![<!-- Google Tag Manager --> (function(w,d,s,l,i){w[l]=w[l]||[];w[l].push({'gtm.start': new Date().getTime(),event:'gtm.js'});var f=d.getElementsByTagName(s)[0], j=d.createElement(s),dl=l!='dataLayer'?'&l='+l:'';j.async=true;j.src= 'https://www.googletagmanager.com/gtm.js?id='+i+dl;f.parentNode.insertBefore(j,f); })(window,document,'script','dataLayer','GTM-KJRGCWMM'); <!-- End Google Tag Manager -->](https://cdn.chime.me/image/fs/cmsbuild/2023129/11/h200_original_5ec185b3-c033-482e-a265-0a85f59196c4-png.webp)





