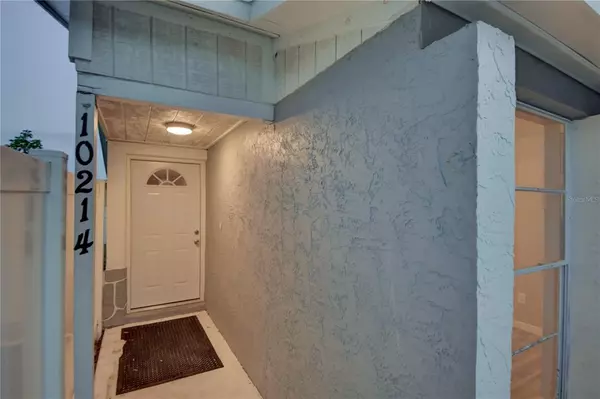$289,900
$299,900
3.3%For more information regarding the value of a property, please contact us for a free consultation.
3 Beds
2 Baths
1,003 SqFt
SOLD DATE : 10/05/2021
Key Details
Sold Price $289,900
Property Type Single Family Home
Sub Type Single Family Residence
Listing Status Sold
Purchase Type For Sale
Square Footage 1,003 sqft
Price per Sqft $289
Subdivision Timberlane Sub Unit 5
MLS Listing ID T3326724
Sold Date 10/05/21
Bedrooms 3
Full Baths 2
Construction Status Appraisal,Financing,Inspections
HOA Y/N No
Year Built 1982
Annual Tax Amount $2,861
Lot Size 4,791 Sqft
Acres 0.11
Lot Dimensions 65x75
Property Description
This charming home was fully renovated approximately 3 years ago inside and out!. The beautiful kitchen boasts all wood cabinets, stainless steel appliances, granite counters, marble tile backsplash, & double bowl undermount sink. Upon entering, you'll notice the open floor plan with vaulted ceilings and newer laminate flooring throughout the entire home. The master bedroom ensuite has private full bath with custom tiled shower featuring mosaic tile inlay. The hall bathroom is conveniently located by the 2nd & 3rd bedroom and was fully remodeled as well with bathtub and modern tile & vanity finishes. Outside, you'll find a very large yard with fencing on 3 sides, newer 2 car concrete parking pad & sidewalks, and concrete patio that leads to the living room. A long list of upgrades to this home include newer roof, New AC in 2019, newer pvc fencing, fresh paint inside & newer light fixtures Large inside laundry room with plenty of storage space. Make this house your home today!
Location
State FL
County Hillsborough
Community Timberlane Sub Unit 5
Zoning PD
Interior
Interior Features Ceiling Fans(s), High Ceilings, Open Floorplan, Stone Counters, Thermostat, Vaulted Ceiling(s)
Heating Central
Cooling Central Air
Flooring Laminate
Fireplace false
Appliance Dishwasher, Microwave, Range, Refrigerator
Exterior
Exterior Feature Fence
Fence Vinyl
Utilities Available BB/HS Internet Available
Roof Type Shingle
Garage false
Private Pool No
Building
Lot Description City Limits, Street Dead-End
Story 1
Entry Level One
Foundation Slab
Lot Size Range 0 to less than 1/4
Sewer Public Sewer
Water Public
Structure Type Block,Stucco
New Construction false
Construction Status Appraisal,Financing,Inspections
Schools
Elementary Schools Davis-Hb
Middle Schools Davidsen-Hb
High Schools Alonso-Hb
Others
Pets Allowed Yes
Senior Community No
Ownership Fee Simple
Acceptable Financing Cash, Conventional
Listing Terms Cash, Conventional
Special Listing Condition None
Read Less Info
Want to know what your home might be worth? Contact us for a FREE valuation!

Our team is ready to help you sell your home for the highest possible price ASAP

© 2024 My Florida Regional MLS DBA Stellar MLS. All Rights Reserved.
Bought with MILLBANK REALTY LLC

![<!-- Google Tag Manager --> (function(w,d,s,l,i){w[l]=w[l]||[];w[l].push({'gtm.start': new Date().getTime(),event:'gtm.js'});var f=d.getElementsByTagName(s)[0], j=d.createElement(s),dl=l!='dataLayer'?'&l='+l:'';j.async=true;j.src= 'https://www.googletagmanager.com/gtm.js?id='+i+dl;f.parentNode.insertBefore(j,f); })(window,document,'script','dataLayer','GTM-KJRGCWMM'); <!-- End Google Tag Manager -->](https://cdn.chime.me/image/fs/cmsbuild/2023129/11/h200_original_5ec185b3-c033-482e-a265-0a85f59196c4-png.webp)





