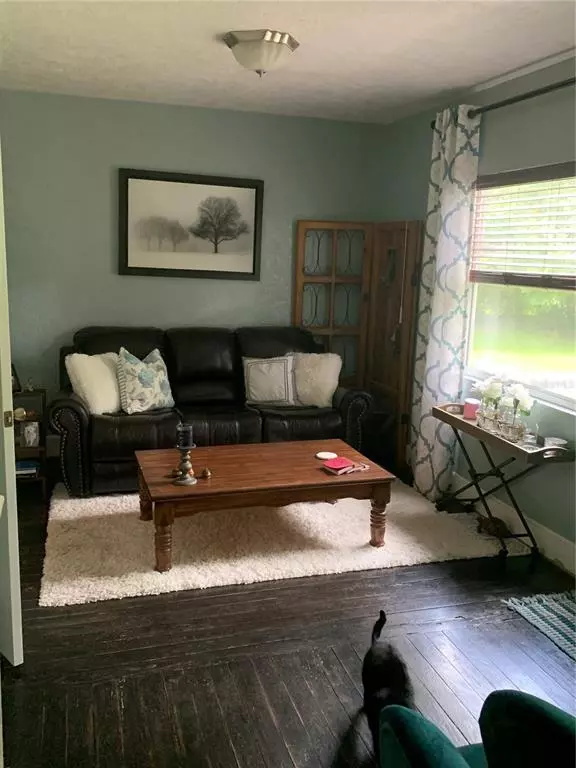$239,900
$239,900
For more information regarding the value of a property, please contact us for a free consultation.
3 Beds
2 Baths
1,336 SqFt
SOLD DATE : 10/04/2021
Key Details
Sold Price $239,900
Property Type Single Family Home
Sub Type Single Family Residence
Listing Status Sold
Purchase Type For Sale
Square Footage 1,336 sqft
Price per Sqft $179
Subdivision Bel-Air Sanford
MLS Listing ID O5970649
Sold Date 10/04/21
Bedrooms 3
Full Baths 2
Construction Status Appraisal,Financing,Inspections
HOA Y/N No
Year Built 1946
Annual Tax Amount $2,573
Lot Size 0.330 Acres
Acres 0.33
Lot Dimensions 116 X 124
Property Description
This Mid-Century Vintage Sanford home is ready for a new owner. This 3 bedroom 2 bathroom home is minutes from Downtown Sanford and all it has to offer with the breweries, restaurants, retail, lakefront and festivals. The home has wood floors and a covered front porch on which to relax and watch the world go by. There is an open patio in the backyard which is perfect for gardening and it has plenty of room for a dog to run. The lot is a third of an acre. The home is also close to the 417. This a an opportunity to own a piece of Olde Florida. New Roof installed prior to closing.
Location
State FL
County Seminole
Community Bel-Air Sanford
Zoning SFR
Rooms
Other Rooms Attic, Great Room
Interior
Interior Features Attic Fan, Ceiling Fans(s), High Ceilings, Living Room/Dining Room Combo, Solid Wood Cabinets
Heating Central, Electric, Heat Pump
Cooling Central Air
Flooring Ceramic Tile, Other, Wood
Fireplaces Type Wood Burning
Fireplace true
Appliance Dryer, Electric Water Heater, Range, Refrigerator
Laundry Outside
Exterior
Exterior Feature Fence
Parking Features Driveway
Garage Spaces 1.0
Fence Wire
Utilities Available Public
Roof Type Shingle
Porch Covered, Front Porch, Patio
Attached Garage false
Garage true
Private Pool No
Building
Lot Description City Limits, Paved
Entry Level One
Foundation Crawlspace
Lot Size Range 1/4 to less than 1/2
Sewer Public Sewer
Water None
Structure Type Wood Frame
New Construction false
Construction Status Appraisal,Financing,Inspections
Others
Senior Community No
Ownership Fee Simple
Acceptable Financing Cash, Conventional, FHA, VA Loan
Listing Terms Cash, Conventional, FHA, VA Loan
Special Listing Condition None
Read Less Info
Want to know what your home might be worth? Contact us for a FREE valuation!

Our team is ready to help you sell your home for the highest possible price ASAP

© 2024 My Florida Regional MLS DBA Stellar MLS. All Rights Reserved.
Bought with RE/MAX CENTRAL REALTY

![<!-- Google Tag Manager --> (function(w,d,s,l,i){w[l]=w[l]||[];w[l].push({'gtm.start': new Date().getTime(),event:'gtm.js'});var f=d.getElementsByTagName(s)[0], j=d.createElement(s),dl=l!='dataLayer'?'&l='+l:'';j.async=true;j.src= 'https://www.googletagmanager.com/gtm.js?id='+i+dl;f.parentNode.insertBefore(j,f); })(window,document,'script','dataLayer','GTM-KJRGCWMM'); <!-- End Google Tag Manager -->](https://cdn.chime.me/image/fs/cmsbuild/2023129/11/h200_original_5ec185b3-c033-482e-a265-0a85f59196c4-png.webp)





