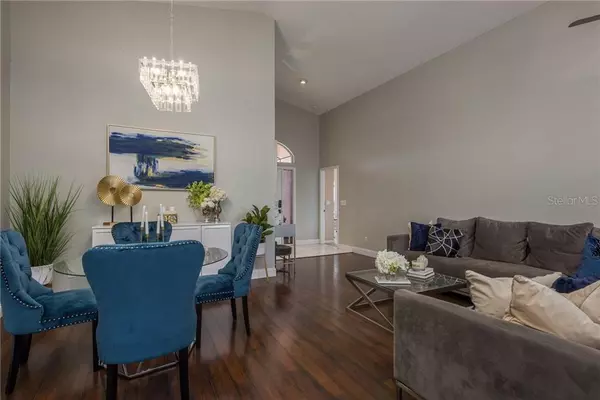$370,000
$380,000
2.6%For more information regarding the value of a property, please contact us for a free consultation.
4 Beds
2 Baths
1,941 SqFt
SOLD DATE : 05/13/2021
Key Details
Sold Price $370,000
Property Type Single Family Home
Sub Type Single Family Residence
Listing Status Sold
Purchase Type For Sale
Square Footage 1,941 sqft
Price per Sqft $190
Subdivision Forest Ridge Ph Two
MLS Listing ID U8118985
Sold Date 05/13/21
Bedrooms 4
Full Baths 2
Construction Status Inspections,No Contingency
HOA Fees $37/ann
HOA Y/N Yes
Year Built 2002
Annual Tax Amount $3,573
Lot Size 6,098 Sqft
Acres 0.14
Lot Dimensions 63x100
Property Description
Florida living at it's best! Must see this 4 bedroom, 2 bath, 3 car garage POOL home located in the great Forest Ridge Community in the beautiful Tarpon Springs! This property offers beautiful vaulted ceilings, wood burning fireplace, POOL, new Paint, new flooring new light fixtures and a split floor plan. Roof 2021 4 Ton HVAC system approx. 7yo with a 5yr warranty. This home offers plenty of natural light, and nice sliding glass doors over looking the pool. Located minutes from Anclote river, Howard Park Beach, Historic Sponge Docks and Downtown Tarpon Springs, The Tarpon Aquarium and Tarpon Golf Course... Schedule your appointment today as this will not last!!!
Location
State FL
County Pinellas
Community Forest Ridge Ph Two
Zoning RPD-7.5
Interior
Interior Features Ceiling Fans(s), Vaulted Ceiling(s), Walk-In Closet(s)
Heating Electric
Cooling Central Air
Flooring Carpet, Ceramic Tile, Laminate
Fireplaces Type Wood Burning
Fireplace true
Appliance Convection Oven, Dishwasher, Electric Water Heater, Range, Refrigerator, Wine Refrigerator
Exterior
Exterior Feature Fence, Irrigation System, Lighting, Sliding Doors
Garage Spaces 3.0
Pool Child Safety Fence, In Ground, Salt Water, Screen Enclosure, Solar Heat
Community Features Gated
Utilities Available Electricity Available, Sewer Available
Roof Type Shingle
Attached Garage true
Garage true
Private Pool Yes
Building
Story 1
Entry Level One
Foundation Slab
Lot Size Range 0 to less than 1/4
Sewer Public Sewer
Water Public
Structure Type Block
New Construction false
Construction Status Inspections,No Contingency
Others
Pets Allowed Yes
Senior Community No
Ownership Fee Simple
Monthly Total Fees $144
Acceptable Financing Cash, Conventional, FHA, VA Loan
Membership Fee Required Required
Listing Terms Cash, Conventional, FHA, VA Loan
Special Listing Condition None
Read Less Info
Want to know what your home might be worth? Contact us for a FREE valuation!

Our team is ready to help you sell your home for the highest possible price ASAP

© 2024 My Florida Regional MLS DBA Stellar MLS. All Rights Reserved.
Bought with COLDWELL BANKER RESIDENTIAL

![<!-- Google Tag Manager --> (function(w,d,s,l,i){w[l]=w[l]||[];w[l].push({'gtm.start': new Date().getTime(),event:'gtm.js'});var f=d.getElementsByTagName(s)[0], j=d.createElement(s),dl=l!='dataLayer'?'&l='+l:'';j.async=true;j.src= 'https://www.googletagmanager.com/gtm.js?id='+i+dl;f.parentNode.insertBefore(j,f); })(window,document,'script','dataLayer','GTM-KJRGCWMM'); <!-- End Google Tag Manager -->](https://cdn.chime.me/image/fs/cmsbuild/2023129/11/h200_original_5ec185b3-c033-482e-a265-0a85f59196c4-png.webp)





