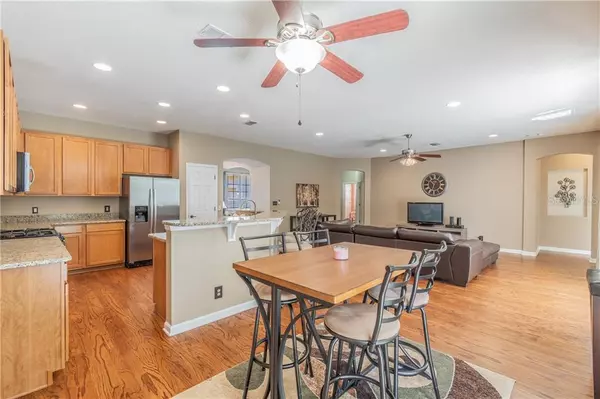$333,470
$350,000
4.7%For more information regarding the value of a property, please contact us for a free consultation.
3 Beds
2 Baths
2,243 SqFt
SOLD DATE : 05/21/2021
Key Details
Sold Price $333,470
Property Type Single Family Home
Sub Type Single Family Residence
Listing Status Sold
Purchase Type For Sale
Square Footage 2,243 sqft
Price per Sqft $148
Subdivision Victoria Park Increment 03 South
MLS Listing ID O5936826
Sold Date 05/21/21
Bedrooms 3
Full Baths 2
Construction Status Financing,Inspections
HOA Fees $155/qua
HOA Y/N Yes
Year Built 2005
Annual Tax Amount $4,621
Lot Size 10,018 Sqft
Acres 0.23
Lot Dimensions 60x170
Property Description
Beautiful, well-cared for and move-in ready located in the popular and desirable area in the Victoria Park community. Very spacious three-bedroom, two-bath home has newly finished wood floors, new carpet in the bedrooms, gas and stainless steel appliances with a large breakfast bar and granite countertops in the kitchen all on one floor! The huge master bedroom has an updated bath with dual sinks, lots of counter space, a soaking tub, a separate walk-in shower and a water closet. A private backyard with no rear neighbors by a conservation-type area filled with green trees on an oversized lot. Flooded with natural light, a wonderful flow and a split floor plan. Gently lived-in as a second home and very easy to simply lock and leave. So much to do and so close to everything. Enjoy this charming active lifestyle complete with resort-style community pools, gym, tennis courts, playground and a low HOA that includes basic cable, internet and reclaimed irrigation water. You will have shopping, medical facilities, restaurants, Publix, Starbucks and so much more at your fingertips. An easy walk or short ride to wherever you would want to go, including I-4, the Orlando Sanford International Airport and Daytona Beach International Airport. A carefree and wonderful place to live. Call me to schedule an appointment.
Location
State FL
County Volusia
Community Victoria Park Increment 03 South
Zoning A-2
Rooms
Other Rooms Inside Utility
Interior
Interior Features Ceiling Fans(s), Stone Counters, Window Treatments
Heating Natural Gas
Cooling Central Air
Flooring Carpet, Tile, Wood
Fireplace false
Appliance Dishwasher, Dryer, Gas Water Heater, Microwave, Range, Range Hood, Refrigerator, Washer
Laundry Inside, Laundry Room
Exterior
Exterior Feature Irrigation System, Sidewalk, Sliding Doors
Parking Features Garage Faces Side
Garage Spaces 2.0
Fence Other, Vinyl
Community Features Golf, Irrigation-Reclaimed Water, Park
Utilities Available Sprinkler Recycled, Street Lights
Amenities Available Cable TV, Fitness Center, Park, Playground, Pool, Tennis Court(s)
View Trees/Woods
Roof Type Shingle
Porch Covered, Rear Porch
Attached Garage true
Garage true
Private Pool No
Building
Lot Description Conservation Area, Near Golf Course, Near Public Transit, Oversized Lot, Sidewalk, Paved
Story 1
Entry Level One
Foundation Slab
Lot Size Range 0 to less than 1/4
Sewer Public Sewer
Water Public
Architectural Style Florida
Structure Type Block,Stucco
New Construction false
Construction Status Financing,Inspections
Schools
Elementary Schools Freedom Elem
Middle Schools Deland Middle
High Schools Deland High
Others
Pets Allowed Breed Restrictions
HOA Fee Include Cable TV,Pool,Internet,Pool,Recreational Facilities
Senior Community No
Ownership Fee Simple
Monthly Total Fees $155
Acceptable Financing Cash, Conventional, FHA, VA Loan
Membership Fee Required Required
Listing Terms Cash, Conventional, FHA, VA Loan
Special Listing Condition None
Read Less Info
Want to know what your home might be worth? Contact us for a FREE valuation!

Our team is ready to help you sell your home for the highest possible price ASAP

© 2024 My Florida Regional MLS DBA Stellar MLS. All Rights Reserved.
Bought with WATSON REALTY CORP

![<!-- Google Tag Manager --> (function(w,d,s,l,i){w[l]=w[l]||[];w[l].push({'gtm.start': new Date().getTime(),event:'gtm.js'});var f=d.getElementsByTagName(s)[0], j=d.createElement(s),dl=l!='dataLayer'?'&l='+l:'';j.async=true;j.src= 'https://www.googletagmanager.com/gtm.js?id='+i+dl;f.parentNode.insertBefore(j,f); })(window,document,'script','dataLayer','GTM-KJRGCWMM'); <!-- End Google Tag Manager -->](https://cdn.chime.me/image/fs/cmsbuild/2023129/11/h200_original_5ec185b3-c033-482e-a265-0a85f59196c4-png.webp)





