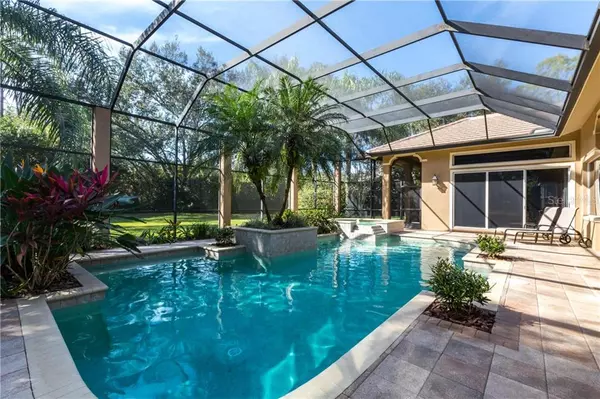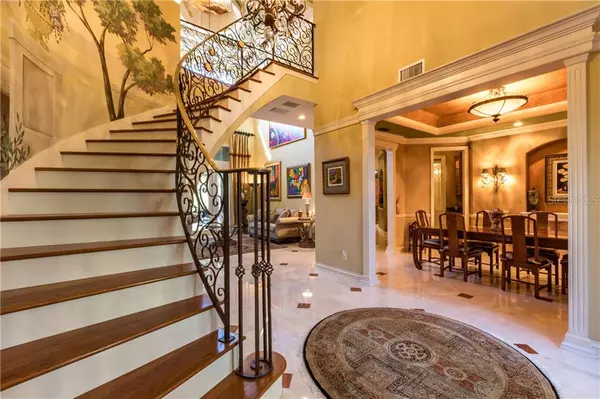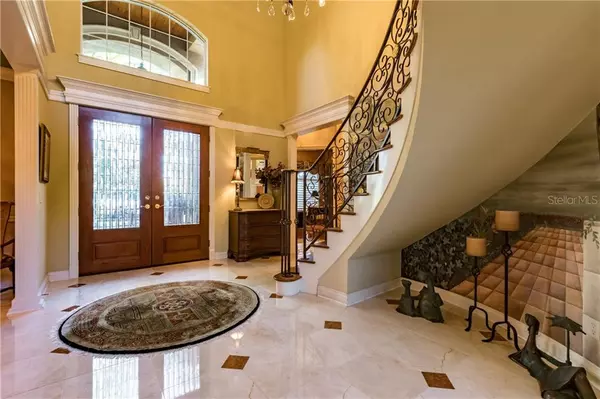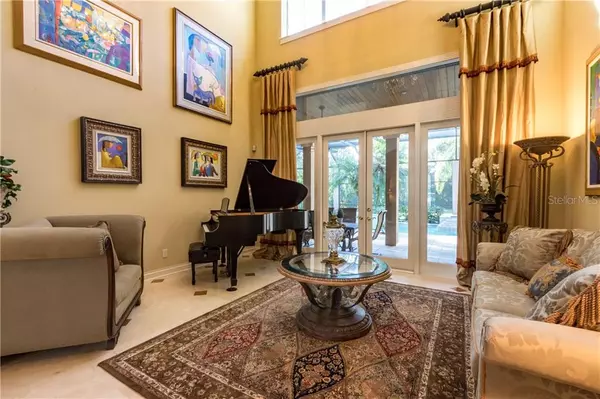$2,150,000
$2,250,000
4.4%For more information regarding the value of a property, please contact us for a free consultation.
5 Beds
7 Baths
6,383 SqFt
SOLD DATE : 05/25/2021
Key Details
Sold Price $2,150,000
Property Type Single Family Home
Sub Type Single Family Residence
Listing Status Sold
Purchase Type For Sale
Square Footage 6,383 sqft
Price per Sqft $336
Subdivision Avila Unit 10Y
MLS Listing ID T3285773
Sold Date 05/25/21
Bedrooms 5
Full Baths 6
Half Baths 1
Construction Status Inspections,Other Contract Contingencies
HOA Fees $379/ann
HOA Y/N Yes
Year Built 1999
Annual Tax Amount $21,231
Lot Size 1.080 Acres
Acres 1.08
Property Description
Back up offers are welcomed. Situated within the prestigious guard-gated neighborhood of Avila, this custom designed residence was built for the owners by Campagna Homes, one of the areas most desired luxury builders. Timeless style and the epitome of design, beauty and comfort, this home was meticulously constructed and maintained including a NEW ROOF installed in November of 2019! The Owners built a vintage, transitional look that exudes the warmth & gentility of generations past. With over 6,380 SF of beautifully designed space on a corner, oversized homesite of 1 PLUS acres, this home offers 5 bedrooms, 6 full and 1 half baths, study, billiard room, bonus room that can be an exercise or craft room, upstairs loft, screened heated pool and spa, plus motor court with 2 garages that can hold 5 vehicles plus 2 golf carts and AC aromatic cedar closet. Foyer: marvel at the 21’ foyer cove ceiling detail, custom sweeping ornamental iron staircase, elegant marble floors, wood moldings and custom fluted trim at doorways. Living Room: 21 foot ceilings continue with decorative detail, atrium doors to lanai, automated Hunter Douglas shades on upper window transom, marble floors. Dining Room: 10-12 foot tray ceiling, crown molding, chair rail, custom trim on archway, marble floor, and butler’s pantry with granite and glass panels with puck lights. Kitchen: well-appointed kitchen equipped with island with vegetable sink, Viking gas range top with electric oven, Dacor convection wall oven, Sub Zero refrigerator, microwave, dishwasher, walk-in pantry, dinette with mitered glass window that opens up to the lanai. Bonus room: used as exercise room/2nd kitchen with bar sink, stove, and refrigerator. Family Room: maple cabinets, gas fireplace with marble tile, custom beam ceiling treatment, surround sound system, sliding glass pocket doors to lanai, Hunter Douglas shades, satin oak floor. Billiard Room: custom entry door way, atrium doors to guest lanai, satin oak floor, mahogany wood moldings, trim, chair rail & cabinetry. Study: satin oak wood flooring and inlay, custom Mahogany cabinets, crown moldings, chair rail and baseboards, 12-13 foot tray ceiling. Owners Suite: glamour reigns with 12-13 foot tray ceilings, ceiling treatment in bedroom & sitting area with up rope lighting, crown moldings, atrium doors to lanai, double sided gas fireplace, marble mantel, 2 arch niches & bookcases, bamboo wood floors, and luxurious bath with maple cabinets, 2 custom closets, dual sinks, large tub with separate walk-in shower, water closet with bidet.
Downstairs guest suite: bamboo floors, wood ceiling treatment in bedroom & sitting area, private entry from motor courtyard, atrium doors to guest lanai. Grand staircase as well as back stairs off the kitchen ascend to a loft area with built-in desks and maple cabinetry, oak floors and 3 en suite bedrooms. The glorious grounds with established landscaping surround the screened pool area and 24 foot high perimeter viburnum and mature oak trees provide year-round privacy and beauty. Additional features include exterior painted in 2019, Lutron light panels, double insulated Low E windows, central vacuum, reverse osmosis drinking water system, whole house water conditioner, decorative niches, wood plantation shutters, pest defense wall system, steam shower in pool bath, brick paver driveway and lanai’s. This is one of those special homes where memories are made.
Location
State FL
County Hillsborough
Community Avila Unit 10Y
Zoning PD
Rooms
Other Rooms Attic, Bonus Room, Den/Library/Office, Family Room, Formal Living Room Separate, Inside Utility, Loft, Storage Rooms
Interior
Interior Features Built-in Features, Ceiling Fans(s), Crown Molding, Eat-in Kitchen, High Ceilings, In Wall Pest System, Kitchen/Family Room Combo, Solid Wood Cabinets, Stone Counters, Tray Ceiling(s), Walk-In Closet(s), Window Treatments
Heating Zoned
Cooling Central Air, Zoned
Flooring Bamboo, Marble, Wood
Furnishings Unfurnished
Fireplace true
Appliance Built-In Oven, Dishwasher, Disposal, Dryer, Microwave, Refrigerator, Washer
Laundry Inside, Laundry Room
Exterior
Exterior Feature French Doors, Irrigation System, Outdoor Shower, Storage
Parking Features Circular Driveway, Garage Door Opener, Golf Cart Parking, Oversized, Parking Pad
Garage Spaces 5.0
Pool Heated, Salt Water, Screen Enclosure
Community Features Deed Restrictions, Fitness Center, Gated, Golf Carts OK, Golf, Irrigation-Reclaimed Water, Park, Playground, Tennis Courts
Utilities Available BB/HS Internet Available, Cable Connected, Electricity Connected, Propane, Sewer Connected, Sprinkler Recycled, Street Lights, Underground Utilities, Water Connected
Amenities Available Gated, Golf Course, Park, Playground, Security
Roof Type Tile
Porch Covered, Rear Porch, Screened
Attached Garage true
Garage true
Private Pool Yes
Building
Lot Description Corner Lot, In County, Paved, Private
Story 2
Entry Level Two
Foundation Slab
Lot Size Range 1 to less than 2
Sewer Public Sewer
Water Public
Structure Type Block,Stone,Stucco,Wood Frame
New Construction false
Construction Status Inspections,Other Contract Contingencies
Schools
Elementary Schools Maniscalco-Hb
Middle Schools Buchanan-Hb
High Schools Gaither-Hb
Others
Pets Allowed Yes
HOA Fee Include 24-Hour Guard,Escrow Reserves Fund,Maintenance Grounds,Private Road,Security
Senior Community No
Pet Size Extra Large (101+ Lbs.)
Ownership Fee Simple
Monthly Total Fees $379
Membership Fee Required Required
Num of Pet 2
Special Listing Condition None
Read Less Info
Want to know what your home might be worth? Contact us for a FREE valuation!

Our team is ready to help you sell your home for the highest possible price ASAP

© 2024 My Florida Regional MLS DBA Stellar MLS. All Rights Reserved.
Bought with COLDWELL BANKER RESIDENTIAL

![<!-- Google Tag Manager --> (function(w,d,s,l,i){w[l]=w[l]||[];w[l].push({'gtm.start': new Date().getTime(),event:'gtm.js'});var f=d.getElementsByTagName(s)[0], j=d.createElement(s),dl=l!='dataLayer'?'&l='+l:'';j.async=true;j.src= 'https://www.googletagmanager.com/gtm.js?id='+i+dl;f.parentNode.insertBefore(j,f); })(window,document,'script','dataLayer','GTM-KJRGCWMM'); <!-- End Google Tag Manager -->](https://cdn.chime.me/image/fs/cmsbuild/2023129/11/h200_original_5ec185b3-c033-482e-a265-0a85f59196c4-png.webp)





