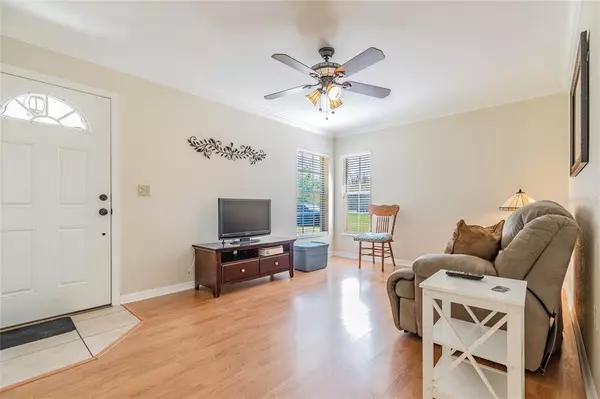$252,000
$225,000
12.0%For more information regarding the value of a property, please contact us for a free consultation.
2 Beds
2 Baths
1,000 SqFt
SOLD DATE : 06/03/2021
Key Details
Sold Price $252,000
Property Type Single Family Home
Sub Type Single Family Residence
Listing Status Sold
Purchase Type For Sale
Square Footage 1,000 sqft
Price per Sqft $252
Subdivision Unplatted
MLS Listing ID T3303497
Sold Date 06/03/21
Bedrooms 2
Full Baths 2
Construction Status Financing,Inspections
HOA Y/N No
Year Built 2004
Annual Tax Amount $1,126
Lot Size 1.030 Acres
Acres 1.03
Lot Dimensions 143.52x312
Property Description
This well maintained 2 bedroom 2 bathroom block home is located on a fully fenced acre in the heart of Plant City. Relax and live how YOU want with NO HOA and NO CDD, bring your animals and your toys. The front door opens up to a bright living room which leads to the open concept kitchen/ dining room which is currently being used as an office. The door off the dining room leads to the covered back porch and spacious yard. In addition to master bedroom with full ensuite bathroom, there is a 2nd bedroom and full guest bathroom. The home has NO carpet and an indoor laundry room with plenty of room for storage. There is a large carport that provides covered parking and easy access to the side door of the home. The back yard also has a metal storage shed with attached covered parking for a lawnmower or golf cart. There are so many possibilities with this property. This one won't last long! Schedule your private showing today! MULTIPLE OFFERS RECEIVED- BEST AND FINAL OFFERS DUE BY SUNDAY, 5/2 AT 8PM
Location
State FL
County Hillsborough
Community Unplatted
Zoning RSC-4
Interior
Interior Features Ceiling Fans(s), Crown Molding, Eat-in Kitchen
Heating Central
Cooling Central Air
Flooring Tile, Vinyl
Furnishings Unfurnished
Fireplace false
Appliance Dishwasher, Microwave, Range, Refrigerator
Laundry Inside
Exterior
Exterior Feature Fence
Fence Chain Link
Utilities Available Cable Connected, Electricity Connected
Roof Type Shingle
Attached Garage false
Garage false
Private Pool No
Building
Story 1
Entry Level One
Foundation Slab
Lot Size Range 1 to less than 2
Sewer Septic Tank
Water Well
Structure Type Block
New Construction false
Construction Status Financing,Inspections
Schools
Elementary Schools Cork-Hb
Middle Schools Tomlin-Hb
High Schools Strawberry Crest High School
Others
Senior Community No
Ownership Fee Simple
Acceptable Financing Cash, Conventional, FHA, USDA Loan, VA Loan
Listing Terms Cash, Conventional, FHA, USDA Loan, VA Loan
Special Listing Condition None
Read Less Info
Want to know what your home might be worth? Contact us for a FREE valuation!

Our team is ready to help you sell your home for the highest possible price ASAP

© 2025 My Florida Regional MLS DBA Stellar MLS. All Rights Reserved.
Bought with SIGNATURE REALTY ASSOCIATES
![<!-- Google Tag Manager --> (function(w,d,s,l,i){w[l]=w[l]||[];w[l].push({'gtm.start': new Date().getTime(),event:'gtm.js'});var f=d.getElementsByTagName(s)[0], j=d.createElement(s),dl=l!='dataLayer'?'&l='+l:'';j.async=true;j.src= 'https://www.googletagmanager.com/gtm.js?id='+i+dl;f.parentNode.insertBefore(j,f); })(window,document,'script','dataLayer','GTM-KJRGCWMM'); <!-- End Google Tag Manager -->](https://cdn.chime.me/image/fs/cmsbuild/2023129/11/h200_original_5ec185b3-c033-482e-a265-0a85f59196c4-png.webp)





