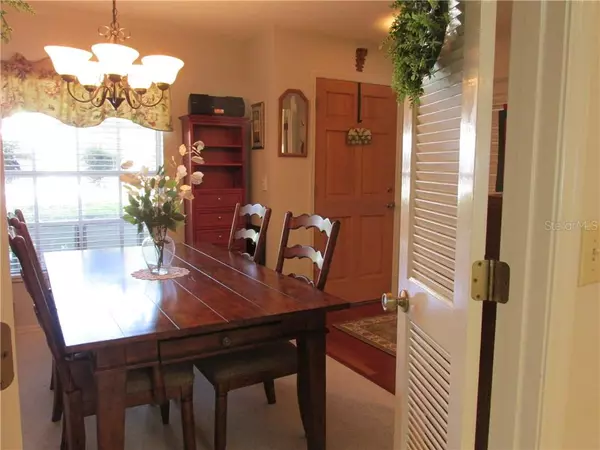$344,000
$335,000
2.7%For more information regarding the value of a property, please contact us for a free consultation.
3 Beds
2 Baths
1,876 SqFt
SOLD DATE : 06/02/2021
Key Details
Sold Price $344,000
Property Type Single Family Home
Sub Type Single Family Residence
Listing Status Sold
Purchase Type For Sale
Square Footage 1,876 sqft
Price per Sqft $183
Subdivision Pebble Creek Village Unit 6
MLS Listing ID T3296103
Sold Date 06/02/21
Bedrooms 3
Full Baths 2
Construction Status Appraisal,Financing,Inspections
HOA Fees $50/ann
HOA Y/N Yes
Year Built 1992
Annual Tax Amount $2,281
Lot Size 7,405 Sqft
Acres 0.17
Lot Dimensions 74x100
Property Description
Spacious and Pristine! Freshly painted, 3 bedroom, 2 bath split bedroom floorplan with a great room, dining room and a sparkling pool and fenced backyard. The kitchen has granite countertops, plenty of cabinets and counter space, a tile floor, a pantry, a breakfast nook, double doors to the formal dining room and a breakfast bar overlooking the great room. The great room has Brazilian cherry hardwood floors, a vaulted ceiling with skylights, a plant shelf and sliding glass doors to the large lanai with a sparkling pool. The master suite has a large walk-in closet and a private bath with double sink vanity with a granite countertop, a garden tub, a separate shower and a tile floor. This home also features an inside laundry area and two good sized secondary bedrooms one of which is a flex room that can be used as a bedroom, office, den, etc. The second bathroom has a granite countertop and a tile floor. The screened lanai and pool are perfect for entertaining and overlook the fenced side and back yards. The pool was recently resurfaced and the fence is newer. Enjoy all the amenities Pebble Creek has to offer including a community pool, tennis courts, baseball field, basketball court, volleyball court, playgrounds and a community center.
Location
State FL
County Hillsborough
Community Pebble Creek Village Unit 6
Zoning PD
Rooms
Other Rooms Formal Dining Room Separate, Great Room
Interior
Interior Features Ceiling Fans(s), Eat-in Kitchen, High Ceilings, Kitchen/Family Room Combo, Open Floorplan, Skylight(s), Split Bedroom, Vaulted Ceiling(s), Walk-In Closet(s)
Heating Central, Electric
Cooling Central Air
Flooring Carpet, Tile, Wood
Fireplace false
Appliance Dishwasher, Disposal, Electric Water Heater, Microwave, Range, Refrigerator
Laundry Inside, In Kitchen, Laundry Closet
Exterior
Exterior Feature Fence, Sidewalk, Sliding Doors
Parking Features Driveway, Garage Door Opener
Garage Spaces 2.0
Fence Vinyl
Pool Gunite, In Ground, Screen Enclosure
Community Features Deed Restrictions, Park, Playground, Pool, Sidewalks, Tennis Courts
Utilities Available BB/HS Internet Available, Cable Available, Public, Street Lights
Amenities Available Basketball Court, Clubhouse, Park, Playground, Pool, Tennis Court(s)
Roof Type Shingle
Porch Enclosed, Front Porch, Screened
Attached Garage true
Garage true
Private Pool Yes
Building
Lot Description In County, Sidewalk, Paved
Story 1
Entry Level One
Foundation Slab
Lot Size Range 0 to less than 1/4
Sewer Public Sewer
Water Public
Architectural Style Contemporary
Structure Type Block,Stucco
New Construction false
Construction Status Appraisal,Financing,Inspections
Schools
Elementary Schools Turner Elem-Hb
Middle Schools Bartels Middle
High Schools Wharton-Hb
Others
Pets Allowed Number Limit, Yes
HOA Fee Include Pool,Recreational Facilities
Senior Community No
Ownership Fee Simple
Monthly Total Fees $50
Membership Fee Required Required
Num of Pet 2
Special Listing Condition None
Read Less Info
Want to know what your home might be worth? Contact us for a FREE valuation!

Our team is ready to help you sell your home for the highest possible price ASAP

© 2024 My Florida Regional MLS DBA Stellar MLS. All Rights Reserved.
Bought with SIGNATURE REALTY ASSOCIATES

![<!-- Google Tag Manager --> (function(w,d,s,l,i){w[l]=w[l]||[];w[l].push({'gtm.start': new Date().getTime(),event:'gtm.js'});var f=d.getElementsByTagName(s)[0], j=d.createElement(s),dl=l!='dataLayer'?'&l='+l:'';j.async=true;j.src= 'https://www.googletagmanager.com/gtm.js?id='+i+dl;f.parentNode.insertBefore(j,f); })(window,document,'script','dataLayer','GTM-KJRGCWMM'); <!-- End Google Tag Manager -->](https://cdn.chime.me/image/fs/cmsbuild/2023129/11/h200_original_5ec185b3-c033-482e-a265-0a85f59196c4-png.webp)





