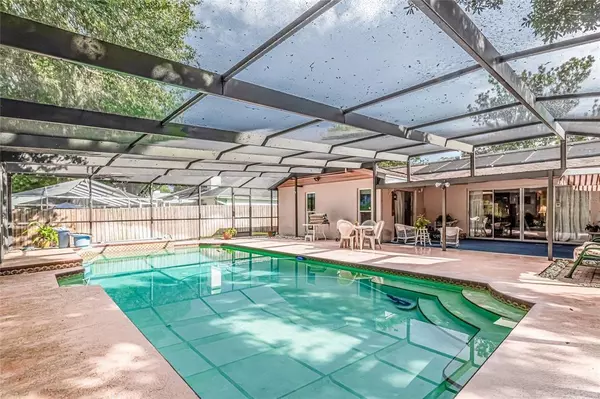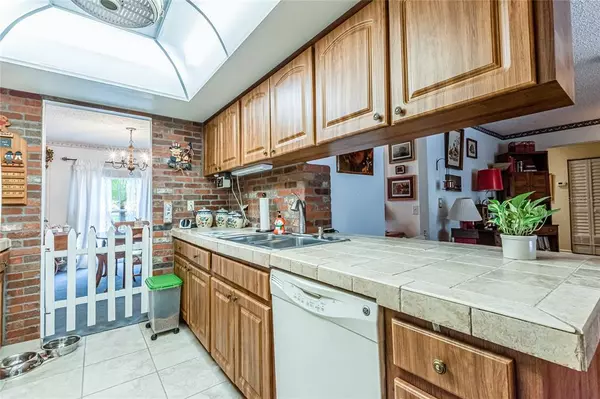$395,500
$390,000
1.4%For more information regarding the value of a property, please contact us for a free consultation.
4 Beds
2 Baths
1,888 SqFt
SOLD DATE : 10/15/2021
Key Details
Sold Price $395,500
Property Type Single Family Home
Sub Type Single Family Residence
Listing Status Sold
Purchase Type For Sale
Square Footage 1,888 sqft
Price per Sqft $209
Subdivision Country Lakes
MLS Listing ID T3329501
Sold Date 10/15/21
Bedrooms 4
Full Baths 2
Construction Status No Contingency
HOA Y/N No
Year Built 1979
Annual Tax Amount $2,276
Lot Size 0.330 Acres
Acres 0.33
Lot Dimensions 80x180
Property Description
Welcome to this wonderful 4br/2ba/2cg 1888SF home nestled on an amazing POND VIEW LOT! Showing true pride of ownership, this lovely cared for home is PRICED TO SELL! The SPLIT BEDROOM FLOOR PLAN home combines the perfect blend of entertaining space and PRIVACY for those intimate family moments. The formal living room, dining room, and family room features large windows allowing plenty of natural light throughout. The kitchen offers exposed brick walls, tiled countertops, and plenty of cabinets, and overlooks the family room. The family room overlooks the glass sliders leading out to your extended SCREENED LANAI w/inviting POOL. Each of the bedrooms is nicely sized with the master showcasing a WALK IN CLOSET and well appointed en suite bath with tub/shower combination. The SPACIOUS SCREENED LANAI is perfect for your morning coffee and you'll occasionally catch a Florida breeze in the gorgeous PARK LIKE FENCED BACKYARD with TWO STORAGE SHEDS. No rear neighbors make your backyard feel like the perfect PRIVATE retreat. This home is priced so that you can add your own touches and upgrades and still be on par with the market and neighborhood's values. The home is centrally located in Lake Magdalene close to restaurants, golfing, shopping and great schools. This is an EXCEPTIONAL HOME at an extraordinary value! Will SELL FAST!
Location
State FL
County Hillsborough
Community Country Lakes
Zoning RSC-6
Rooms
Other Rooms Attic, Family Room, Formal Dining Room Separate, Formal Living Room Separate
Interior
Interior Features Ceiling Fans(s), Eat-in Kitchen, Kitchen/Family Room Combo, Master Bedroom Main Floor, Pest Guard System, Split Bedroom, Walk-In Closet(s)
Heating Central
Cooling Central Air
Flooring Carpet, Laminate, Tile
Fireplace false
Appliance Dishwasher, Disposal, Dryer, Electric Water Heater, Exhaust Fan, Microwave, Range, Range Hood, Refrigerator, Washer
Laundry In Garage
Exterior
Exterior Feature Fence, Irrigation System, Lighting, Rain Gutters, Sidewalk, Sliding Doors
Parking Features Driveway, Garage Door Opener, Workshop in Garage
Garage Spaces 2.0
Fence Wood
Pool Auto Cleaner, In Ground, Lighting, Pool Sweep, Screen Enclosure, Tile
Community Features Deed Restrictions, No Truck/RV/Motorcycle Parking, Sidewalks
Utilities Available BB/HS Internet Available, Cable Available, Electricity Connected, Fiber Optics, Phone Available, Sprinkler Meter, Street Lights, Underground Utilities, Water Connected
Waterfront Description Pond
View Y/N 1
Water Access 1
Water Access Desc Pond
View Pool, Water
Roof Type Shingle
Porch Covered, Enclosed, Patio, Screened
Attached Garage true
Garage true
Private Pool Yes
Building
Lot Description Level, Near Public Transit, Sidewalk, Paved
Story 1
Entry Level One
Foundation Slab
Lot Size Range 1/4 to less than 1/2
Sewer Septic Tank
Water Public
Architectural Style Contemporary
Structure Type Brick,Stucco
New Construction false
Construction Status No Contingency
Schools
Elementary Schools Miles-Hb
Middle Schools Buchanan-Hb
High Schools Gaither-Hb
Others
Pets Allowed Yes
Senior Community No
Ownership Fee Simple
Acceptable Financing Cash, Conventional, FHA, VA Loan
Listing Terms Cash, Conventional, FHA, VA Loan
Special Listing Condition None
Read Less Info
Want to know what your home might be worth? Contact us for a FREE valuation!

Our team is ready to help you sell your home for the highest possible price ASAP

© 2024 My Florida Regional MLS DBA Stellar MLS. All Rights Reserved.
Bought with OCEAN BLUE REALTY,INC.

![<!-- Google Tag Manager --> (function(w,d,s,l,i){w[l]=w[l]||[];w[l].push({'gtm.start': new Date().getTime(),event:'gtm.js'});var f=d.getElementsByTagName(s)[0], j=d.createElement(s),dl=l!='dataLayer'?'&l='+l:'';j.async=true;j.src= 'https://www.googletagmanager.com/gtm.js?id='+i+dl;f.parentNode.insertBefore(j,f); })(window,document,'script','dataLayer','GTM-KJRGCWMM'); <!-- End Google Tag Manager -->](https://cdn.chime.me/image/fs/cmsbuild/2023129/11/h200_original_5ec185b3-c033-482e-a265-0a85f59196c4-png.webp)





