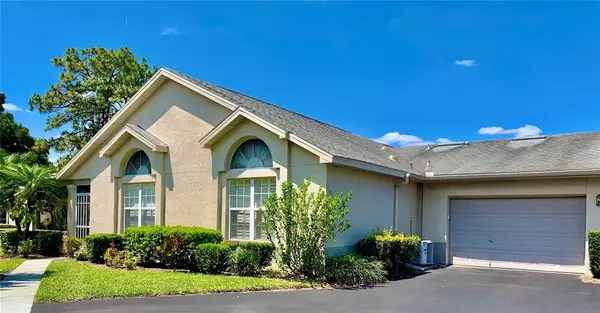$218,000
$209,900
3.9%For more information regarding the value of a property, please contact us for a free consultation.
3 Beds
2 Baths
1,500 SqFt
SOLD DATE : 06/07/2021
Key Details
Sold Price $218,000
Property Type Condo
Sub Type Condominium
Listing Status Sold
Purchase Type For Sale
Square Footage 1,500 sqft
Price per Sqft $145
Subdivision Fairway Palms A Condo
MLS Listing ID T3304100
Sold Date 06/07/21
Bedrooms 3
Full Baths 2
Condo Fees $430
Construction Status Inspections
HOA Fees $15/ann
HOA Y/N Yes
Year Built 1992
Annual Tax Amount $2,662
Lot Size 1,742 Sqft
Acres 0.04
Property Description
Welcome Home! This is Florida maintenance free living at its finest. If you are seeking a home away from home or want to enjoy living the Florida lifestyle, your search has just ended. This amazing upgraded 3 BR 2 bath home is stunning
An upgraded kitchen is perfect for the gourmet at heart. An abundance of hardwood cabinets, lots of granite countertop space, vaulted ceiling, recessed lighting and solar tube. A flexible kitchen layout is perfect for anyone. There is additional wall of cabinets – storage galore – with additional counter space creating the perfect coffee bar area. Elevated countertop bar separates the kitchen from the dining/living room area has room for stools and creates a visual barrier for the kitchen.
The split floor plan creates privacy for the owner’s suite and guest rooms as well. The master bedroom suite has plantation shutters, lots of natural sun light, a solar tube, great bathroom with linen closet, plenty of storage, cabinets and dual sinks. The large walk-in closet is amazing. The additional 2 bedrooms are ample in size, featuring large closets and easy access to the shared bathroom.
The living and dining room shares the open floorplan with the amazing kitchen. High ceilings open and airy flows beautifully into the bonus lanai room with private and great views.
The all-season room creates additional living space perfect for entertaining, quiet morning coffee or an evening relaxation retreat. Large sliding doors fully open to the great room. Features sliding plantation shutters for privacy. This room overlooks a large open lawn area and the community pool hosting a shuffleboard location.
This homes’ open floor plan has high vaulted ceilings with recessed lighting and unique wall-ceiling lines. Planation shutters add to the luxury feel of this home. Flooring is laminate hardwood, upscale tile and carpeting. Solar tubes in the kitchen and both baths offer additional natural lighting. This home has been meticulously maintained.
The separate laundry room and pantry is conveniently located between the kitchen and garage. There is plenty of storage cabinets on both sides and a counter space.
The well-maintained garage has an epoxy flooring, workbench and cabinets. A perfect place for projects, hobbies or crafting.
The heated community pool and amenities center are a few steps from your side door! The maintenance free community of Fairway Palms also offers a fitness center, low COA and NO CDD and is NOT age restricted. Included in your monthly fee is water, cable TV and escrow reserves fund. Golf carts OK.
Easy access to I-75, allows quick commutes to the sandy beaches of Clearwater, St. Pete and Sarasota Orlando entertainment, theaters, sport venues, fishing, boating, golfing, the Tampa, and Sarasota airports and so much more. Do not miss out on this gem, and tour today!
Location
State FL
County Hillsborough
Community Fairway Palms A Condo
Zoning PD
Interior
Interior Features Cathedral Ceiling(s), Ceiling Fans(s), High Ceilings, Living Room/Dining Room Combo, Open Floorplan, Skylight(s), Solid Wood Cabinets, Split Bedroom, Stone Counters, Vaulted Ceiling(s), Walk-In Closet(s), Window Treatments
Heating Electric
Cooling Central Air
Flooring Carpet, Ceramic Tile, Laminate
Fireplace false
Appliance Dishwasher, Disposal, Dryer, Microwave, Range, Refrigerator, Washer
Laundry Inside, Laundry Room
Exterior
Exterior Feature Sliding Doors
Garage Spaces 1.0
Community Features Fitness Center, Pool
Utilities Available Cable Available, Electricity Connected, Phone Available, Sewer Connected
View Trees/Woods
Roof Type Shingle
Porch Covered, Patio
Attached Garage true
Garage true
Private Pool No
Building
Lot Description Level, Paved
Story 1
Entry Level One
Foundation Slab
Lot Size Range 0 to less than 1/4
Sewer Public Sewer
Water Public
Structure Type Stucco
New Construction false
Construction Status Inspections
Others
Pets Allowed Yes
HOA Fee Include Cable TV,Pool,Escrow Reserves Fund,Maintenance Structure,Maintenance Grounds,Pool,Water
Senior Community No
Pet Size Medium (36-60 Lbs.)
Ownership Condominium
Monthly Total Fees $445
Acceptable Financing Cash, Conventional
Membership Fee Required Required
Listing Terms Cash, Conventional
Special Listing Condition None
Read Less Info
Want to know what your home might be worth? Contact us for a FREE valuation!

Our team is ready to help you sell your home for the highest possible price ASAP

© 2024 My Florida Regional MLS DBA Stellar MLS. All Rights Reserved.
Bought with RE FLORIDA HOMES

![<!-- Google Tag Manager --> (function(w,d,s,l,i){w[l]=w[l]||[];w[l].push({'gtm.start': new Date().getTime(),event:'gtm.js'});var f=d.getElementsByTagName(s)[0], j=d.createElement(s),dl=l!='dataLayer'?'&l='+l:'';j.async=true;j.src= 'https://www.googletagmanager.com/gtm.js?id='+i+dl;f.parentNode.insertBefore(j,f); })(window,document,'script','dataLayer','GTM-KJRGCWMM'); <!-- End Google Tag Manager -->](https://cdn.chime.me/image/fs/cmsbuild/2023129/11/h200_original_5ec185b3-c033-482e-a265-0a85f59196c4-png.webp)





