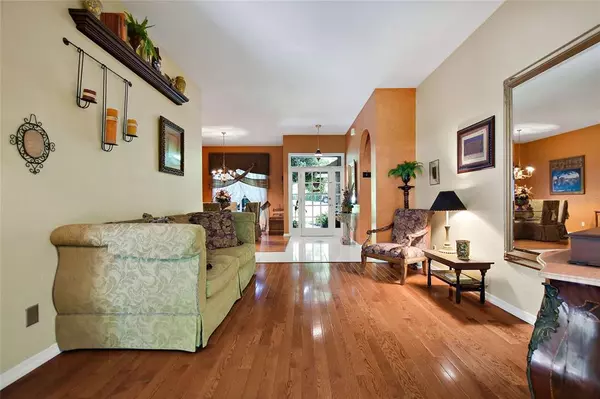$662,000
$649,900
1.9%For more information regarding the value of a property, please contact us for a free consultation.
5 Beds
4 Baths
3,620 SqFt
SOLD DATE : 06/02/2021
Key Details
Sold Price $662,000
Property Type Single Family Home
Sub Type Single Family Residence
Listing Status Sold
Purchase Type For Sale
Square Footage 3,620 sqft
Price per Sqft $182
Subdivision Magnolia Wood
MLS Listing ID O5940331
Sold Date 06/02/21
Bedrooms 5
Full Baths 4
Construction Status Appraisal,Financing,Inspections
HOA Y/N No
Year Built 1992
Annual Tax Amount $3,140
Lot Size 0.660 Acres
Acres 0.66
Property Description
Absolutely stunning property that must be seen to truly appreciate. Almost 3/4 of an acre of property in the heart of Winter Garden on a quiet cul-de-sac. Enjoy your own private sanctuary situated close to downtown Winter Garden but far enough away to not hear a thing. Unwind on your private screened porch that overlooks the beautiful pool oasis and extensive backyard. Mango, Avocado, lime, pineapple, orange & Japanese plum trees are just a few of the amazing fruit trees that surround this unique home. Over three different deck/porch options all open up to your private backyard that goes on as far as the eye can see. The pool area offers a private, full bath and outdoor shower for guests. Follow the carved path through this property and you'll find an AMAZING bonfire area, pre-built children's play area (only needs 2nd story finished), and more trails for fun exploring or if you just need to get lost for a little while. This unique property also features access to Teacup Springs, which is also featured in this backyard oasis. The spiral staircase gives easy access from the top porch/wrap-around patio down to the private BASKETBALL COURT. Did we mention the 3rd car garage located on the backside of the property as well? NEW ROOF and DRAINFIELD in 2017. A/C replaced in 2018. Original hardwood floors (in amazing condition) are featured in the living, dining, and master bedroom retreat. Beautiful dual vanities and walk-in closets make this master bathroom a true haven. The second bathroom shower/tub combination has been completely renovated just this past year. Updated, custom interior paint is featured throughout this magnificent home. Downstairs features an enormous second family room, 2 full bedrooms, a recording studio storage space, full bathroom, small kitchen, and a 28x24 BONUS ROOM. This home MUST be seen to truly be appreciated.
Location
State FL
County Orange
Community Magnolia Wood
Zoning R-1
Rooms
Other Rooms Bonus Room, Family Room, Formal Dining Room Separate, Formal Living Room Separate, Great Room, Inside Utility
Interior
Interior Features Cathedral Ceiling(s), Ceiling Fans(s), Eat-in Kitchen, High Ceilings, Kitchen/Family Room Combo, Living Room/Dining Room Combo, Open Floorplan, Split Bedroom, Vaulted Ceiling(s), Walk-In Closet(s), Window Treatments
Heating Central, Electric
Cooling Central Air
Flooring Carpet, Ceramic Tile, Laminate, Tile, Wood
Fireplace false
Appliance Dishwasher, Disposal, Dryer, Microwave, Range, Refrigerator, Washer
Laundry Inside, Laundry Room
Exterior
Exterior Feature French Doors
Parking Features Common, Driveway, Ground Level, On Street, Workshop in Garage
Garage Spaces 3.0
Pool Fiberglass, In Ground
Utilities Available Cable Available, Electricity Available
Water Access 1
Water Access Desc Creek
View Garden, Trees/Woods
Roof Type Shingle
Porch Covered, Deck, Enclosed, Patio, Porch, Rear Porch, Screened, Side Porch, Wrap Around
Attached Garage true
Garage true
Private Pool Yes
Building
Lot Description Cul-De-Sac, Oversized Lot, Paved
Story 2
Entry Level Two
Foundation Slab
Lot Size Range 1/2 to less than 1
Sewer Septic Tank
Water Public
Architectural Style Contemporary
Structure Type Block,Stone,Wood Frame
New Construction false
Construction Status Appraisal,Financing,Inspections
Others
Pets Allowed Yes
Senior Community No
Ownership Fee Simple
Acceptable Financing Cash, Conventional
Listing Terms Cash, Conventional
Special Listing Condition None
Read Less Info
Want to know what your home might be worth? Contact us for a FREE valuation!

Our team is ready to help you sell your home for the highest possible price ASAP

© 2024 My Florida Regional MLS DBA Stellar MLS. All Rights Reserved.
Bought with KELLER WILLIAMS REALTY AT THE PARKS

![<!-- Google Tag Manager --> (function(w,d,s,l,i){w[l]=w[l]||[];w[l].push({'gtm.start': new Date().getTime(),event:'gtm.js'});var f=d.getElementsByTagName(s)[0], j=d.createElement(s),dl=l!='dataLayer'?'&l='+l:'';j.async=true;j.src= 'https://www.googletagmanager.com/gtm.js?id='+i+dl;f.parentNode.insertBefore(j,f); })(window,document,'script','dataLayer','GTM-KJRGCWMM'); <!-- End Google Tag Manager -->](https://cdn.chime.me/image/fs/cmsbuild/2023129/11/h200_original_5ec185b3-c033-482e-a265-0a85f59196c4-png.webp)





