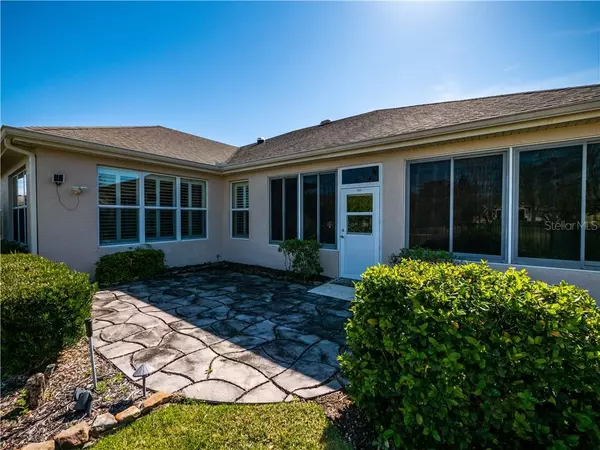$347,000
$349,900
0.8%For more information regarding the value of a property, please contact us for a free consultation.
3 Beds
2 Baths
2,653 SqFt
SOLD DATE : 05/28/2021
Key Details
Sold Price $347,000
Property Type Single Family Home
Sub Type Single Family Residence
Listing Status Sold
Purchase Type For Sale
Square Footage 2,653 sqft
Price per Sqft $130
Subdivision Stone Creek By Del Webb-Buckhead
MLS Listing ID OM616313
Sold Date 05/28/21
Bedrooms 3
Full Baths 2
Construction Status Inspections
HOA Fees $204/mo
HOA Y/N Yes
Year Built 2006
Annual Tax Amount $4,796
Lot Size 10,890 Sqft
Acres 0.25
Lot Dimensions 92x118
Property Description
Custom Kingston model home on a corner lot that has so many upgrades. This home opens to an inviting living room with grooved laminate light floors & soaring ceilings with crown molding. Living room opens to the dining room with crown molding & plantation shutters are on all of the windows. Eat-in Kitchen that offers new granite countertops, new backsplash & all the cherry cabinets have pull-outs in them. Also the kitchen has new SS appliances. Just off the kitchen is the Family room with lots of light. Double sliding doors open into your large Florida Room (with tile laid on diagonal) under heat & air, with sliding acrylic windows & sun shades that overlook the amazing fenced in back yard. Good size laundry room with tile laid on the diagonal with front loading washer & dryer. Master suite has tray ceilings and offers a large walk-in closet with closet organizer and large ensuite bath. Ensuite has granite counters, 2 sinks & cabinets with pull-outs. Ensuite shower has been updated to be much larger with glass shower door. 2nd bedroom is light & bright and a good size too. 3rd bedroom is currently used as an office with built-in desk area (a must see). Guest bath is nice & bath has a glass shower enclosure. Now let's talk about the 2 car garage with a golf cart garage too. Freshly painted with lots of cabinets to store everything in. Water softener included too. Owner is offering a local move to new Buyers at 50% off. Please come and see this beautiful home & it sells itself. Let this be your new dream home in Stone Creek Country Club & enjoy all the amenities that it has to offer. Believe me there is a little bit of everything here to enjoy!
Location
State FL
County Marion
Community Stone Creek By Del Webb-Buckhead
Zoning PUD
Rooms
Other Rooms Attic, Family Room, Florida Room, Inside Utility
Interior
Interior Features Built-in Features, Ceiling Fans(s), Crown Molding, Eat-in Kitchen, High Ceilings, Split Bedroom, Tray Ceiling(s), Walk-In Closet(s), Window Treatments
Heating Central, Natural Gas
Cooling Central Air
Flooring Laminate, Tile
Furnishings Unfurnished
Fireplace false
Appliance Cooktop, Dishwasher, Disposal, Dryer, Gas Water Heater, Microwave, Refrigerator, Washer, Water Softener
Laundry Inside, Laundry Room
Exterior
Exterior Feature Fence, Irrigation System, Lighting, Rain Gutters
Parking Features Garage Door Opener, Golf Cart Parking, Ground Level, Oversized
Garage Spaces 3.0
Fence Other
Community Features Buyer Approval Required, Deed Restrictions, Fishing, Fitness Center, Gated, Golf, Pool, Racquetball, Sidewalks, Tennis Courts, Wheelchair Access
Utilities Available Cable Connected, Electricity Connected, Natural Gas Connected, Phone Available, Sewer Connected, Street Lights, Underground Utilities, Water Connected
Amenities Available Cable TV, Clubhouse, Fitness Center, Gated, Golf Course, Handicap Modified, Lobby Key Required, Pickleball Court(s), Pool, Racquetball, Recreation Facilities, Sauna, Security, Shuffleboard Court, Spa/Hot Tub, Storage, Tennis Court(s), Wheelchair Access
Roof Type Shingle
Porch Patio
Attached Garage true
Garage true
Private Pool No
Building
Story 1
Entry Level One
Foundation Slab
Lot Size Range 1/4 to less than 1/2
Builder Name Del Webb
Sewer Public Sewer
Water Private
Architectural Style Florida
Structure Type Block,Stucco
New Construction false
Construction Status Inspections
Others
Pets Allowed Number Limit
HOA Fee Include 24-Hour Guard,Cable TV,Pool,Internet,Pool,Recreational Facilities,Security
Senior Community Yes
Ownership Fee Simple
Monthly Total Fees $204
Acceptable Financing Cash, Conventional, FHA, VA Loan
Membership Fee Required Required
Listing Terms Cash, Conventional, FHA, VA Loan
Num of Pet 2
Special Listing Condition None
Read Less Info
Want to know what your home might be worth? Contact us for a FREE valuation!

Our team is ready to help you sell your home for the highest possible price ASAP

© 2024 My Florida Regional MLS DBA Stellar MLS. All Rights Reserved.
Bought with ROBERT SLACK LLC

![<!-- Google Tag Manager --> (function(w,d,s,l,i){w[l]=w[l]||[];w[l].push({'gtm.start': new Date().getTime(),event:'gtm.js'});var f=d.getElementsByTagName(s)[0], j=d.createElement(s),dl=l!='dataLayer'?'&l='+l:'';j.async=true;j.src= 'https://www.googletagmanager.com/gtm.js?id='+i+dl;f.parentNode.insertBefore(j,f); })(window,document,'script','dataLayer','GTM-KJRGCWMM'); <!-- End Google Tag Manager -->](https://cdn.chime.me/image/fs/cmsbuild/2023129/11/h200_original_5ec185b3-c033-482e-a265-0a85f59196c4-png.webp)





