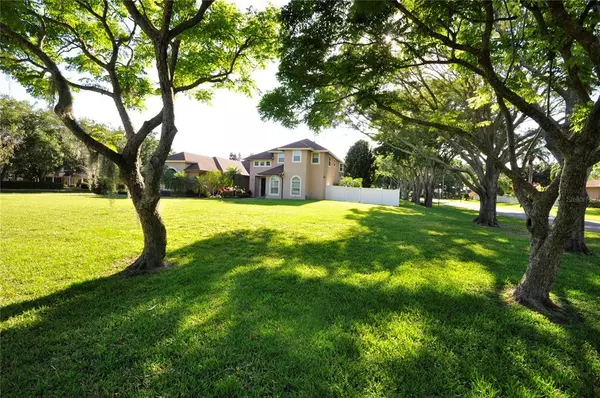$850,000
$850,000
For more information regarding the value of a property, please contact us for a free consultation.
4 Beds
4 Baths
3,778 SqFt
SOLD DATE : 06/16/2021
Key Details
Sold Price $850,000
Property Type Single Family Home
Sub Type Single Family Residence
Listing Status Sold
Purchase Type For Sale
Square Footage 3,778 sqft
Price per Sqft $224
Subdivision Crescent Lake Estates
MLS Listing ID O5939087
Sold Date 06/16/21
Bedrooms 4
Full Baths 3
Half Baths 1
Construction Status Inspections
HOA Y/N No
Year Built 1990
Annual Tax Amount $8,971
Lot Size 1.000 Acres
Acres 1.0
Property Description
Remarkable 4 bedroom / 3.5 bath plus a separate office. Beautifully updated and maintained home with excellent location. It is on an oversized corner lot and features a private tennis court, screened in pool and extensive backyard. Enjoy morning coffee from the master bedroom balcony which overlooks the pool, tennis court, and even has a view of the lake beyond the the large back yard. The layout allows for both a large open plan in the kitchen and living spaces and quiet spaces to get away from the crowd. Highly desirable Windermere schools. ALL OFFERS MUST INCLUDE PREQUAL LETTER OR PROOF OF FUNDS FOR CASH OFFERS, SQ FOOTAGE AND LOT SIZE SHOULD BE INDEPENDENTLY VERIFIED
Location
State FL
County Orange
Community Crescent Lake Estates
Zoning R-CE
Rooms
Other Rooms Family Room
Interior
Interior Features Ceiling Fans(s), High Ceilings, Solid Surface Counters, Solid Wood Cabinets, Split Bedroom
Heating Central
Cooling Central Air
Flooring Bamboo, Carpet, Ceramic Tile
Fireplaces Type Gas, Family Room
Fireplace true
Appliance Dishwasher, Disposal, Dryer, Gas Water Heater, Microwave, Range, Range Hood, Refrigerator, Washer
Laundry Inside, Laundry Room
Exterior
Exterior Feature Fence, Tennis Court(s)
Parking Features Driveway, Garage Door Opener, Split Garage
Garage Spaces 3.0
Fence Vinyl
Pool Gunite, In Ground
Utilities Available Cable Connected, Electricity Connected, Natural Gas Connected, Water Connected
View Pool, Tennis Court
Roof Type Shingle
Porch Covered, Deck, Rear Porch, Screened
Attached Garage true
Garage true
Private Pool Yes
Building
Lot Description Street Dead-End, Paved
Entry Level Two
Foundation Slab
Lot Size Range 1 to less than 2
Sewer Septic Tank
Water Well
Structure Type Block,Stucco
New Construction false
Construction Status Inspections
Others
Senior Community No
Ownership Fee Simple
Acceptable Financing Cash, Conventional
Listing Terms Cash, Conventional
Special Listing Condition None
Read Less Info
Want to know what your home might be worth? Contact us for a FREE valuation!

Our team is ready to help you sell your home for the highest possible price ASAP

© 2024 My Florida Regional MLS DBA Stellar MLS. All Rights Reserved.
Bought with VINTAGE REALTY GROUP LLC

![<!-- Google Tag Manager --> (function(w,d,s,l,i){w[l]=w[l]||[];w[l].push({'gtm.start': new Date().getTime(),event:'gtm.js'});var f=d.getElementsByTagName(s)[0], j=d.createElement(s),dl=l!='dataLayer'?'&l='+l:'';j.async=true;j.src= 'https://www.googletagmanager.com/gtm.js?id='+i+dl;f.parentNode.insertBefore(j,f); })(window,document,'script','dataLayer','GTM-KJRGCWMM'); <!-- End Google Tag Manager -->](https://cdn.chime.me/image/fs/cmsbuild/2023129/11/h200_original_5ec185b3-c033-482e-a265-0a85f59196c4-png.webp)





