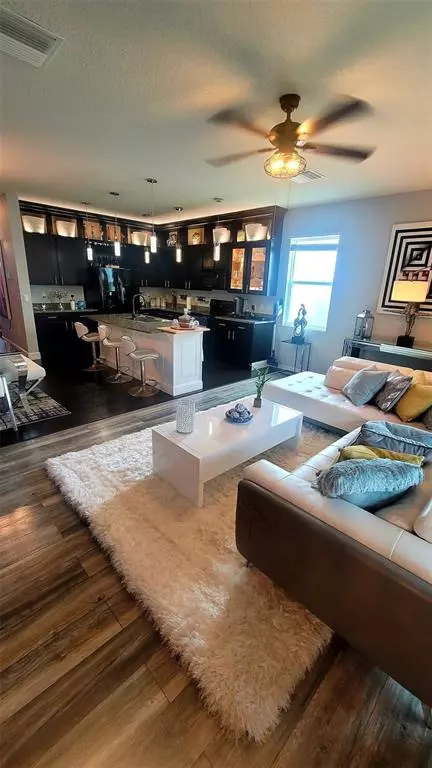$342,500
$349,899
2.1%For more information regarding the value of a property, please contact us for a free consultation.
3 Beds
3 Baths
1,758 SqFt
SOLD DATE : 10/29/2021
Key Details
Sold Price $342,500
Property Type Townhouse
Sub Type Townhouse
Listing Status Sold
Purchase Type For Sale
Square Footage 1,758 sqft
Price per Sqft $194
Subdivision Union Park Ph 7A
MLS Listing ID A4511697
Sold Date 10/29/21
Bedrooms 3
Full Baths 2
Half Baths 1
Construction Status Financing
HOA Fees $128/mo
HOA Y/N Yes
Year Built 2019
Annual Tax Amount $3,397
Lot Size 3,049 Sqft
Acres 0.07
Property Description
Upgraded Townhome, Designer unit, located in the desirable area of Wesley Chapel FL. All concrete block construction first and second floor, Smart Home, Remodeled stairs, Black appliances, granite countertops in kitchen, 36"cabinets plus raised panel with AC lighting, soft close cabinet doors, raised Vanity in full bathrooms, water-resistant laminate flooring throughout the first floor, including 5" baseboards, Fans and upgraded light fixtures. 1 car garage w/2 remote control and 4 private parking spaces in front of the home, screened patio, upgraded master bathroom, glass door shower and more
Location
State FL
County Pasco
Community Union Park Ph 7A
Zoning MPUD
Rooms
Other Rooms Bonus Room, Great Room, Storage Rooms
Interior
Interior Features Ceiling Fans(s), Stone Counters, Walk-In Closet(s)
Heating Electric
Cooling Central Air
Flooring Carpet, Ceramic Tile, Laminate
Furnishings Unfurnished
Fireplace false
Appliance Built-In Oven, Dishwasher, Dryer, Electric Water Heater, Ice Maker, Microwave, Refrigerator, Trash Compactor, Washer
Exterior
Exterior Feature Balcony, Sliding Doors
Parking Features Assigned
Garage Spaces 1.0
Community Features Pool, Sidewalks
Utilities Available Cable Available, Cable Connected, Electricity Connected, Fiber Optics, Sewer Connected, Water Connected
View Garden
Roof Type Shingle
Porch Covered, Patio, Screened
Attached Garage true
Garage true
Private Pool No
Building
Lot Description Corner Lot
Entry Level Two
Foundation Slab
Lot Size Range 0 to less than 1/4
Sewer Public Sewer
Water Public
Architectural Style Contemporary
Structure Type Block
New Construction false
Construction Status Financing
Schools
Elementary Schools Double Branch Elementary
Middle Schools John Long Middle-Po
High Schools Wiregrass Ranch High-Po
Others
Pets Allowed Yes
HOA Fee Include Cable TV,Pool,Maintenance Structure,Maintenance Grounds,Management,Other,Pool,Private Road,Recreational Facilities
Senior Community No
Ownership Fee Simple
Monthly Total Fees $128
Acceptable Financing Cash, Conventional, FHA
Membership Fee Required Required
Listing Terms Cash, Conventional, FHA
Special Listing Condition None
Read Less Info
Want to know what your home might be worth? Contact us for a FREE valuation!

Our team is ready to help you sell your home for the highest possible price ASAP

© 2024 My Florida Regional MLS DBA Stellar MLS. All Rights Reserved.
Bought with FUTURE HOME REALTY INC

![<!-- Google Tag Manager --> (function(w,d,s,l,i){w[l]=w[l]||[];w[l].push({'gtm.start': new Date().getTime(),event:'gtm.js'});var f=d.getElementsByTagName(s)[0], j=d.createElement(s),dl=l!='dataLayer'?'&l='+l:'';j.async=true;j.src= 'https://www.googletagmanager.com/gtm.js?id='+i+dl;f.parentNode.insertBefore(j,f); })(window,document,'script','dataLayer','GTM-KJRGCWMM'); <!-- End Google Tag Manager -->](https://cdn.chime.me/image/fs/cmsbuild/2023129/11/h200_original_5ec185b3-c033-482e-a265-0a85f59196c4-png.webp)





