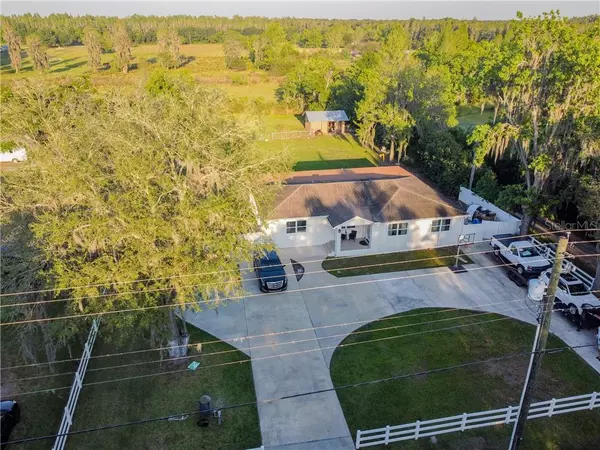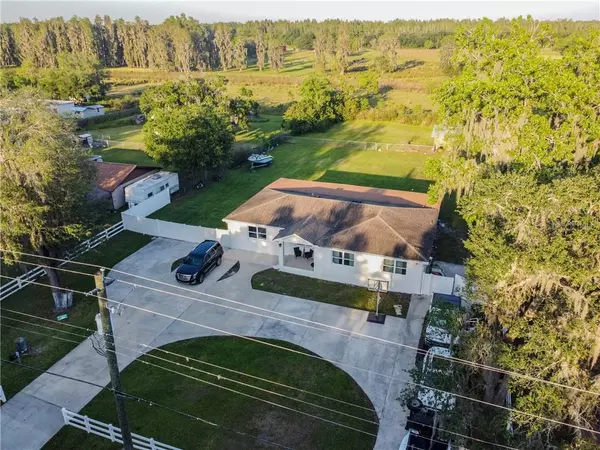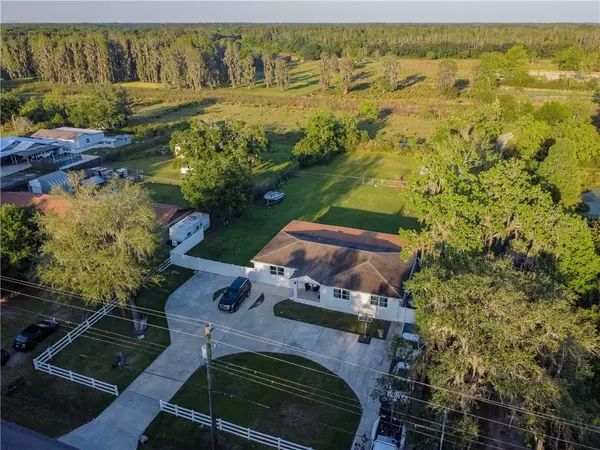$345,000
$339,000
1.8%For more information regarding the value of a property, please contact us for a free consultation.
3 Beds
2 Baths
1,792 SqFt
SOLD DATE : 06/22/2021
Key Details
Sold Price $345,000
Property Type Single Family Home
Sub Type Single Family Residence
Listing Status Sold
Purchase Type For Sale
Square Footage 1,792 sqft
Price per Sqft $192
Subdivision Unplatted
MLS Listing ID T3301227
Sold Date 06/22/21
Bedrooms 3
Full Baths 2
Construction Status Financing,Inspections
HOA Y/N No
Year Built 1990
Annual Tax Amount $2,615
Lot Size 0.830 Acres
Acres 0.83
Lot Dimensions 119x305
Property Description
Amazing 4 bedrooms 2 bathrooms home recently remodeled, newer stainless steel appliances, solid wood cabinets, granite countertops, deep sink. This home has a modern style, high-end wood cabinets. It has NO CDD fees and NO annual HOA. This property has a chic living room with immaculate title flooring and a sunny kitchen. Its backyard is meant for barbecuing and pool days spending your time with your beloved ones! Its zoning also allows you to grow animals on the property. The Perfect home for the First Time Home Buyer! Conveniently located, just a few minutes away from the numerous shops and restaurants that Plant City has to offer. The I-4 is only a 8 minutes drive, providing easy access to Tampa, Lakeland, Orlando, and beyond! Just 50 minutes away from Disney! Schedule your appointment today and make this house your dreamed home!
Location
State FL
County Hillsborough
Community Unplatted
Zoning AS-1
Interior
Interior Features Crown Molding, Eat-in Kitchen, Open Floorplan, Solid Wood Cabinets, Stone Counters, Tray Ceiling(s)
Heating Central
Cooling Central Air
Flooring Tile
Fireplace false
Appliance Convection Oven, Cooktop, Dryer, Refrigerator, Washer, Water Purifier
Exterior
Exterior Feature Fence
Parking Features Driveway
Fence Board, Chain Link, Wood
Utilities Available Electricity Connected, Public
View Trees/Woods
Roof Type Shingle
Porch Covered, Patio, Porch, Rear Porch
Garage false
Private Pool No
Building
Lot Description Cleared, Level, Paved
Story 1
Entry Level One
Foundation Slab
Lot Size Range 1/2 to less than 1
Sewer Septic Tank
Water Well
Structure Type Stucco
New Construction false
Construction Status Financing,Inspections
Schools
Elementary Schools Cork-Hb
Middle Schools Tomlin-Hb
High Schools Strawberry Crest High School
Others
Senior Community No
Ownership Fee Simple
Acceptable Financing Cash, Conventional, FHA, USDA Loan, VA Loan
Listing Terms Cash, Conventional, FHA, USDA Loan, VA Loan
Special Listing Condition None
Read Less Info
Want to know what your home might be worth? Contact us for a FREE valuation!

Our team is ready to help you sell your home for the highest possible price ASAP

© 2025 My Florida Regional MLS DBA Stellar MLS. All Rights Reserved.
Bought with EXP REALTY LLC
![<!-- Google Tag Manager --> (function(w,d,s,l,i){w[l]=w[l]||[];w[l].push({'gtm.start': new Date().getTime(),event:'gtm.js'});var f=d.getElementsByTagName(s)[0], j=d.createElement(s),dl=l!='dataLayer'?'&l='+l:'';j.async=true;j.src= 'https://www.googletagmanager.com/gtm.js?id='+i+dl;f.parentNode.insertBefore(j,f); })(window,document,'script','dataLayer','GTM-KJRGCWMM'); <!-- End Google Tag Manager -->](https://cdn.chime.me/image/fs/cmsbuild/2023129/11/h200_original_5ec185b3-c033-482e-a265-0a85f59196c4-png.webp)





