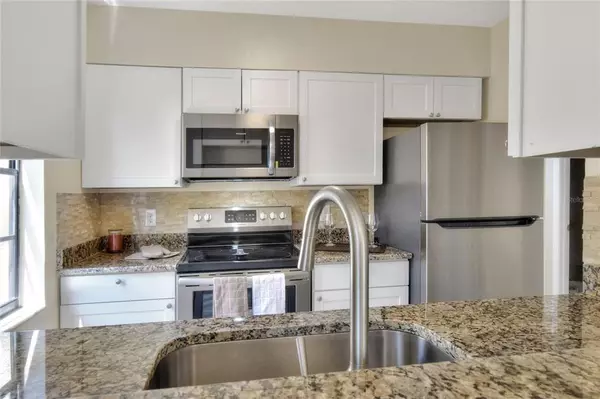$250,000
$235,000
6.4%For more information regarding the value of a property, please contact us for a free consultation.
2 Beds
2 Baths
1,404 SqFt
SOLD DATE : 06/03/2021
Key Details
Sold Price $250,000
Property Type Townhouse
Sub Type Townhouse
Listing Status Sold
Purchase Type For Sale
Square Footage 1,404 sqft
Price per Sqft $178
Subdivision Le Clare Shores
MLS Listing ID U8121734
Sold Date 06/03/21
Bedrooms 2
Full Baths 1
Half Baths 1
Construction Status Appraisal,Financing,Inspections
HOA Fees $50/mo
HOA Y/N Yes
Year Built 1985
Annual Tax Amount $891
Lot Size 3,484 Sqft
Acres 0.08
Lot Dimensions 37x100
Property Description
One or more photo(s) has been virtually staged. Look at this beautifully remodeled townhome. 2 bed 1&1/2 bath over 1400 sq ft, 1 car garage. New modern kitchen cabinets with stylish granite matching the 3 vanities.new toilets vanities,new light fixtures faucets. Shiny stainless steel appliances stove,fridge,dishwasher and microwave.New updated paint inside and out,all new switches and plugs.AC is new out of the box.Roof is 1 year old, small manicured landscaping gives a fresh updated look.This unit is directly across from the club house and pool which overlooks the lake for canoeing or fishing.Also included is a Simplysafe alarm system.This is a charmer.It wont last long. HOA fees are less than 50.00 a month.Buyer must be vetted by HOA .This home will have to be conventional or cash as seller has not been on title more than 90 days to qualify for FHA loan.
Location
State FL
County Hillsborough
Community Le Clare Shores
Zoning PD
Interior
Interior Features Ceiling Fans(s), Living Room/Dining Room Combo
Heating Central, Electric
Cooling Central Air
Flooring Carpet, Ceramic Tile
Fireplace false
Appliance Dishwasher, Microwave, Range, Refrigerator
Exterior
Exterior Feature Fence, Sliding Doors
Garage Spaces 1.0
Community Features Deed Restrictions, Fishing, Playground, Pool, Sidewalks
Utilities Available Electricity Connected, Public
Roof Type Shingle
Porch Patio
Attached Garage true
Garage true
Private Pool No
Building
Story 2
Entry Level Two
Foundation Slab
Lot Size Range 0 to less than 1/4
Sewer Public Sewer
Water Public
Structure Type Stucco,Wood Frame,Wood Siding
New Construction false
Construction Status Appraisal,Financing,Inspections
Others
Pets Allowed Yes
HOA Fee Include Pool,Maintenance Grounds,Pool,Recreational Facilities
Senior Community No
Pet Size Large (61-100 Lbs.)
Ownership Fee Simple
Monthly Total Fees $50
Acceptable Financing Cash, Conventional
Membership Fee Required Required
Listing Terms Cash, Conventional
Special Listing Condition None
Read Less Info
Want to know what your home might be worth? Contact us for a FREE valuation!

Our team is ready to help you sell your home for the highest possible price ASAP

© 2025 My Florida Regional MLS DBA Stellar MLS. All Rights Reserved.
Bought with EXP REALTY LLC
![<!-- Google Tag Manager --> (function(w,d,s,l,i){w[l]=w[l]||[];w[l].push({'gtm.start': new Date().getTime(),event:'gtm.js'});var f=d.getElementsByTagName(s)[0], j=d.createElement(s),dl=l!='dataLayer'?'&l='+l:'';j.async=true;j.src= 'https://www.googletagmanager.com/gtm.js?id='+i+dl;f.parentNode.insertBefore(j,f); })(window,document,'script','dataLayer','GTM-KJRGCWMM'); <!-- End Google Tag Manager -->](https://cdn.chime.me/image/fs/cmsbuild/2023129/11/h200_original_5ec185b3-c033-482e-a265-0a85f59196c4-png.webp)





