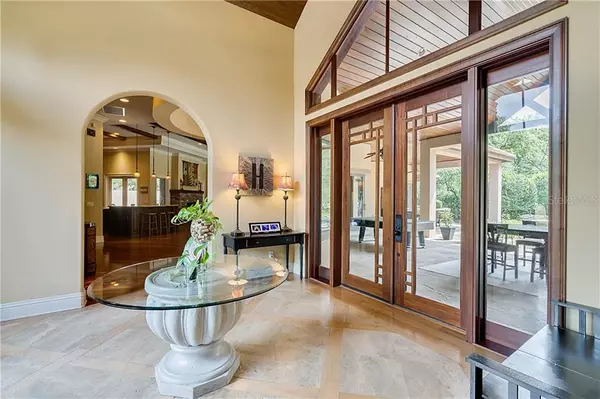$850,000
$900,000
5.6%For more information regarding the value of a property, please contact us for a free consultation.
3 Beds
3 Baths
4,383 SqFt
SOLD DATE : 06/18/2021
Key Details
Sold Price $850,000
Property Type Single Family Home
Sub Type Single Family Residence
Listing Status Sold
Purchase Type For Sale
Square Footage 4,383 sqft
Price per Sqft $193
Subdivision Heathrow Country Estate
MLS Listing ID O5938069
Sold Date 06/18/21
Bedrooms 3
Full Baths 3
Construction Status Inspections
HOA Fees $270/qua
HOA Y/N Yes
Year Built 2006
Annual Tax Amount $8,529
Lot Size 0.490 Acres
Acres 0.49
Property Description
Elegant 7,160 sq ft custom estate with golf and water views is now available! Surround yourself with architectural grandeur and nature in this magnificent home. Featuring over 1,500 sq ft of outdoor living space including heated pool/spa, grotto, fire pit and extremely spacious covered lanai with tongue in groove ceiling overlooking the 18th hole as well as a serene lake that makes outdoor entertaining in this home elegant! Located in the luxury golf community of Red Tail in the heart of Central Florida... this gorgeous CUSTOM home is perfectly situated on a private cul-de-sac lot on just under a half acre. This architectural beauty was designed to check all of the boxes and was meticulously landscaped with privacy in mind while still being able to enjoy the million-dollar views!
Enter 4,383 sq ft of living space through the grand foyer which boasts sky-high vaulted ceilings. This beautiful open concept home is extremely enticing. A chef’s designer kitchen is more than enough for hosting the largest of dinner parties, and would make an Executive Chef feel at home! It comes fully equipped with high-end stainless steel appliances, 5 burner gas range and hood that vents outside, granite countertops, farmhouse sink, 3 ovens, 2 dishwashers, a HUGE oversized island, buffet, oversized walk in hidden pantry provides ample storage. The breakfast bar opens to the large cozy family room with a double-sided gas fireplace and expansive glass doors to the outdoor living space. The floor to ceiling sliding glass doors all pocket behind the wall making it perfect space for entertaining! This home also features TWO master bedroom suites, en suite guest room, library, 3 fireplaces and a wine closet. The 3 car garage is oversized and features a 4th bay for your golf cart in the back of the home giving you easy access to the first tee or dinner at club..both are literally feet away! Custom architecture is evident throughout including custom wood flooring, coffered wood beam ceilings, plantation shutters, and custom window treatments. This home is an entertainers dream!
Red Tail Golf club offers the finest amenities...championship golf, fitness, swimming pool and clay tennis courts. Located close to everything you love about Central Florida, but away from the noise and congestion. In 15 minutes or less you can be enjoying a wide array of shopping, gourmet restaurants, tremendous recreational opportunities and all kinds of entertainment. Major employment centers are an easy commute, as is the Orlando-Sanford International airport. If you love small town charm, visit quaint Mount Dora with its historic downtown, antique shops and boutiques just 15 minutes to the west. The new 429 expressway just opened giving you easy access to Orlando, Winter Park and Winter Garden. This tranquil luxury golf community is conveniently located in the heart of Central Florida!
Location
State FL
County Lake
Community Heathrow Country Estate
Zoning PUD
Rooms
Other Rooms Den/Library/Office, Great Room, Inside Utility, Interior In-Law Suite
Interior
Interior Features Built-in Features, Ceiling Fans(s), Crown Molding, Dry Bar, Eat-in Kitchen, High Ceilings, In Wall Pest System, Kitchen/Family Room Combo, Open Floorplan, Solid Surface Counters, Solid Wood Cabinets, Split Bedroom, Thermostat, Tray Ceiling(s), Vaulted Ceiling(s), Walk-In Closet(s)
Heating Central, Propane
Cooling Central Air
Flooring Carpet, Travertine, Wood
Fireplaces Type Gas, Family Room, Master Bedroom, Other
Fireplace true
Appliance Bar Fridge, Built-In Oven, Convection Oven, Cooktop, Dishwasher, Disposal, Dryer, Gas Water Heater, Microwave, Range Hood, Washer, Wine Refrigerator
Laundry Inside, Laundry Room
Exterior
Exterior Feature Fence, Irrigation System, Lighting, Rain Gutters, Sliding Doors
Parking Features Driveway, Garage Door Opener, Garage Faces Side, Golf Cart Garage, Golf Cart Parking, Guest, Oversized
Garage Spaces 3.0
Fence Other
Pool Auto Cleaner, Gunite, Heated, In Ground
Community Features Deed Restrictions, Gated, Golf Carts OK, Golf, Sidewalks
Utilities Available BB/HS Internet Available, Cable Available, Electricity Available, Propane, Sewer Connected
Amenities Available Clubhouse, Gated, Golf Course
View Y/N 1
View Golf Course, Pool, Water
Roof Type Tile
Porch Covered, Deck, Patio, Porch, Rear Porch, Side Porch
Attached Garage true
Garage true
Private Pool Yes
Building
Lot Description Cul-De-Sac, Key Lot, On Golf Course, Sidewalk, Paved, Private
Story 1
Entry Level One
Foundation Slab
Lot Size Range 1/4 to less than 1/2
Sewer Public Sewer
Water Public
Architectural Style Spanish/Mediterranean
Structure Type Block,Stucco
New Construction false
Construction Status Inspections
Schools
Elementary Schools Sorrento Elementary
Middle Schools Mount Dora Middle
High Schools Mount Dora High
Others
Pets Allowed Yes
HOA Fee Include Escrow Reserves Fund,Security
Senior Community No
Ownership Fee Simple
Monthly Total Fees $400
Acceptable Financing Cash, Conventional, FHA, VA Loan
Membership Fee Required Required
Listing Terms Cash, Conventional, FHA, VA Loan
Special Listing Condition None
Read Less Info
Want to know what your home might be worth? Contact us for a FREE valuation!

Our team is ready to help you sell your home for the highest possible price ASAP

© 2024 My Florida Regional MLS DBA Stellar MLS. All Rights Reserved.
Bought with CORCORAN PREMIER REALTY

![<!-- Google Tag Manager --> (function(w,d,s,l,i){w[l]=w[l]||[];w[l].push({'gtm.start': new Date().getTime(),event:'gtm.js'});var f=d.getElementsByTagName(s)[0], j=d.createElement(s),dl=l!='dataLayer'?'&l='+l:'';j.async=true;j.src= 'https://www.googletagmanager.com/gtm.js?id='+i+dl;f.parentNode.insertBefore(j,f); })(window,document,'script','dataLayer','GTM-KJRGCWMM'); <!-- End Google Tag Manager -->](https://cdn.chime.me/image/fs/cmsbuild/2023129/11/h200_original_5ec185b3-c033-482e-a265-0a85f59196c4-png.webp)





