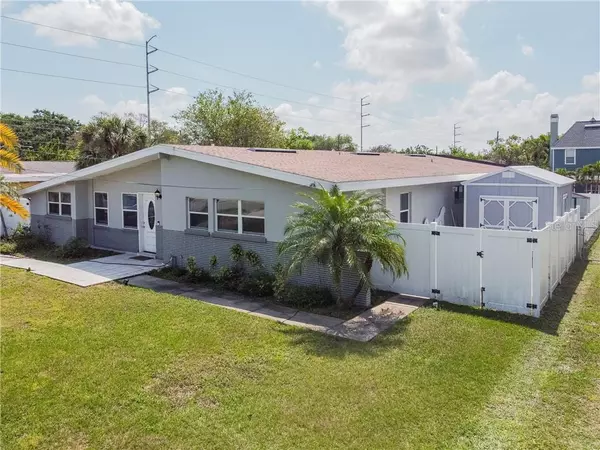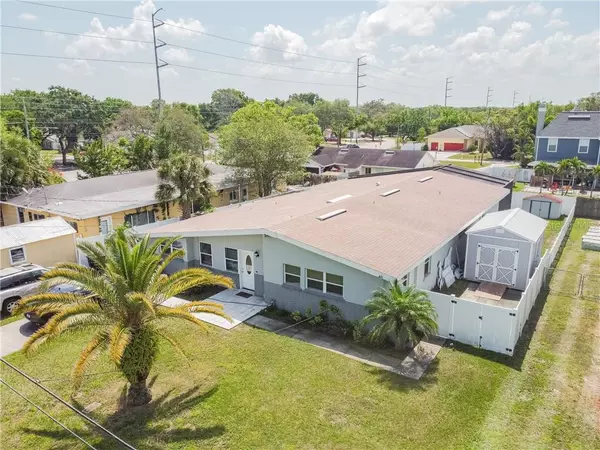$445,000
$460,000
3.3%For more information regarding the value of a property, please contact us for a free consultation.
5 Beds
3 Baths
2,554 SqFt
SOLD DATE : 06/24/2021
Key Details
Sold Price $445,000
Property Type Single Family Home
Sub Type Single Family Residence
Listing Status Sold
Purchase Type For Sale
Square Footage 2,554 sqft
Price per Sqft $174
Subdivision Glen Ellyn Estates
MLS Listing ID T3299024
Sold Date 06/24/21
Bedrooms 5
Full Baths 3
HOA Y/N No
Year Built 1956
Annual Tax Amount $5,421
Lot Size 10,454 Sqft
Acres 0.24
Lot Dimensions 75x137
Property Description
BOM! Are you looking for a 5 bedroom pool home in the Clearwater area under 500,000? Then this is the one for you. Great home in a great location. Nice wide open floor plan that includes a separate living and family rooms. Large gorgeous kitchen with granite counter tops, and stainless appliances. Split bedroom floorplan, high ceilings, and many more updates. The pool is huge and is heated. Nice lot too that is fenced and has two sheds. One for storage and one workshop that has been used as a bike barn. The floor actually turns like a lazy susan so if you are working on a bike or something you can turn it. This workshop was over 10,000 and will stay. Hurry
Location
State FL
County Pinellas
Community Glen Ellyn Estates
Interior
Interior Features Ceiling Fans(s), High Ceilings, Open Floorplan, Stone Counters, Walk-In Closet(s), Window Treatments
Heating Central
Cooling Central Air
Flooring Ceramic Tile, Laminate
Fireplace false
Appliance Range, Refrigerator
Laundry Inside
Exterior
Exterior Feature Fence
Parking Features Driveway
Pool Gunite, Heated, Screen Enclosure
Utilities Available Cable Connected, Electricity Connected
Roof Type Shingle
Porch Covered, Patio, Screened
Garage false
Private Pool Yes
Building
Story 1
Entry Level One
Foundation Slab
Lot Size Range 0 to less than 1/4
Sewer Public Sewer
Water Public
Structure Type Block
New Construction false
Others
Pets Allowed Yes
Senior Community No
Ownership Fee Simple
Acceptable Financing Cash, Conventional
Listing Terms Cash, Conventional
Special Listing Condition None
Read Less Info
Want to know what your home might be worth? Contact us for a FREE valuation!

Our team is ready to help you sell your home for the highest possible price ASAP

© 2024 My Florida Regional MLS DBA Stellar MLS. All Rights Reserved.
Bought with YOUR HOUSE REALTY

![<!-- Google Tag Manager --> (function(w,d,s,l,i){w[l]=w[l]||[];w[l].push({'gtm.start': new Date().getTime(),event:'gtm.js'});var f=d.getElementsByTagName(s)[0], j=d.createElement(s),dl=l!='dataLayer'?'&l='+l:'';j.async=true;j.src= 'https://www.googletagmanager.com/gtm.js?id='+i+dl;f.parentNode.insertBefore(j,f); })(window,document,'script','dataLayer','GTM-KJRGCWMM'); <!-- End Google Tag Manager -->](https://cdn.chime.me/image/fs/cmsbuild/2023129/11/h200_original_5ec185b3-c033-482e-a265-0a85f59196c4-png.webp)





