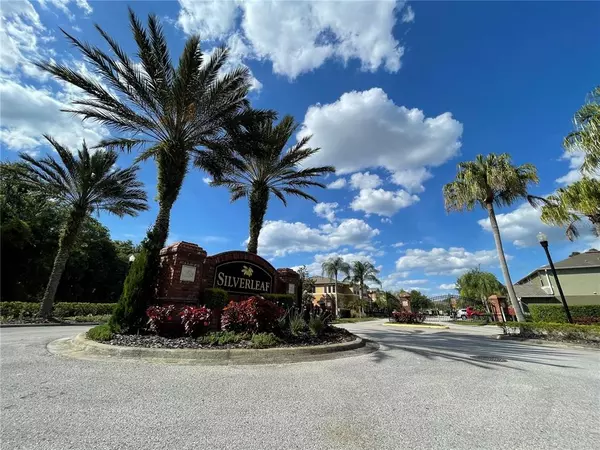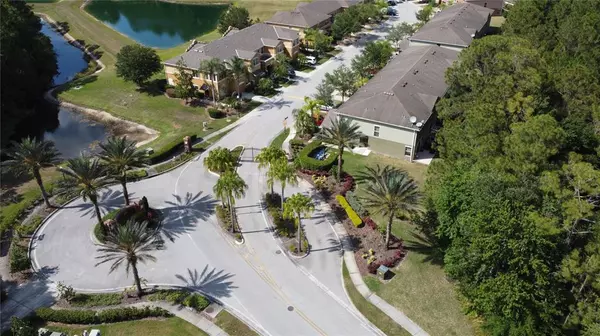$252,000
$250,000
0.8%For more information regarding the value of a property, please contact us for a free consultation.
3 Beds
3 Baths
1,513 SqFt
SOLD DATE : 06/24/2021
Key Details
Sold Price $252,000
Property Type Townhouse
Sub Type Townhouse
Listing Status Sold
Purchase Type For Sale
Square Footage 1,513 sqft
Price per Sqft $166
Subdivision Seven Oaks Prcl S-14A
MLS Listing ID U8123739
Sold Date 06/24/21
Bedrooms 3
Full Baths 2
Half Baths 1
Construction Status Inspections
HOA Fees $251/mo
HOA Y/N Yes
Year Built 2010
Annual Tax Amount $1,760
Lot Size 1,742 Sqft
Acres 0.04
Property Description
DRONE VIDEO AVAILABLE (click the Virtual Tour Link below the listing photo) Honey stop the car!! This is the one! Beautiful townhome in desired Seven Oaks community. 3bedroom 2 1/2 bath with tile and laminate floors throughout. Upgraded kitchen with granite countertops, island and espresso cabinets. NEW AC and NEW Water Heater installed in 2020. Large master bedroom with dual sinks and granite countertops in both bathrooms. HOA covers roof repair and/or replace, as well as, sewer, water and trash. Seven Oaks is master planned community with grade A schools and resort style amenities. Huge clubhouse with fitness area, movie theater room, in-house cafe, resort style pools, kids splash pad, water slide, cabanas, spa, basketball, volleyball and tennis courts. Multiple playgrounds around the community, walking trails and a business park at the entrance as well. Close to shopping, hospitals, malls, restaurants and much much more. This home will not last - schedule your showing today!!
Location
State FL
County Pasco
Community Seven Oaks Prcl S-14A
Zoning MPUD
Interior
Interior Features Ceiling Fans(s), Open Floorplan, Walk-In Closet(s)
Heating Electric
Cooling Central Air
Flooring Carpet, Ceramic Tile, Laminate
Fireplace false
Appliance Dishwasher, Electric Water Heater, Microwave, Range, Refrigerator
Laundry Laundry Room
Exterior
Exterior Feature Sidewalk
Parking Features Driveway, Guest
Garage Spaces 1.0
Community Features Deed Restrictions, Fishing, Fitness Center, Gated, Golf Carts OK, Irrigation-Reclaimed Water, Park, Playground, Pool, Sidewalks, Tennis Courts, Wheelchair Access
Utilities Available BB/HS Internet Available, Cable Available, Cable Connected, Electricity Connected, Street Lights, Water Connected
View Trees/Woods
Roof Type Shingle
Attached Garage true
Garage true
Private Pool No
Building
Lot Description Sidewalk, Paved
Story 2
Entry Level Two
Foundation Slab
Lot Size Range 0 to less than 1/4
Sewer Public Sewer
Water Public
Structure Type Block
New Construction false
Construction Status Inspections
Others
Pets Allowed Yes
HOA Fee Include Pool,Maintenance Structure,Maintenance Grounds,Maintenance,Pest Control,Pool,Recreational Facilities,Security,Sewer,Trash,Water
Senior Community No
Ownership Fee Simple
Monthly Total Fees $251
Acceptable Financing Cash, Conventional, FHA, VA Loan
Membership Fee Required Required
Listing Terms Cash, Conventional, FHA, VA Loan
Special Listing Condition None
Read Less Info
Want to know what your home might be worth? Contact us for a FREE valuation!

Our team is ready to help you sell your home for the highest possible price ASAP

© 2024 My Florida Regional MLS DBA Stellar MLS. All Rights Reserved.
Bought with REAL LIVING CASA FINA REALTY

![<!-- Google Tag Manager --> (function(w,d,s,l,i){w[l]=w[l]||[];w[l].push({'gtm.start': new Date().getTime(),event:'gtm.js'});var f=d.getElementsByTagName(s)[0], j=d.createElement(s),dl=l!='dataLayer'?'&l='+l:'';j.async=true;j.src= 'https://www.googletagmanager.com/gtm.js?id='+i+dl;f.parentNode.insertBefore(j,f); })(window,document,'script','dataLayer','GTM-KJRGCWMM'); <!-- End Google Tag Manager -->](https://cdn.chime.me/image/fs/cmsbuild/2023129/11/h200_original_5ec185b3-c033-482e-a265-0a85f59196c4-png.webp)





