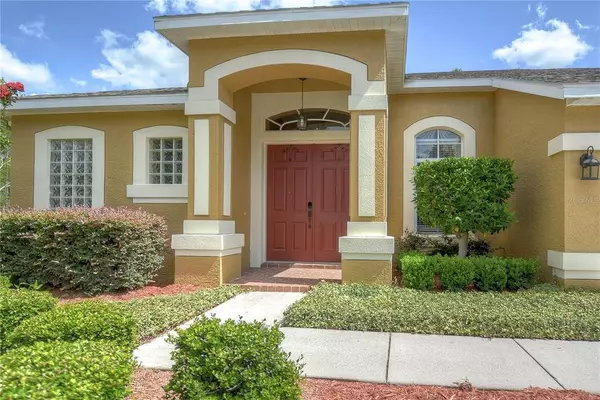$537,000
$549,000
2.2%For more information regarding the value of a property, please contact us for a free consultation.
4 Beds
4 Baths
3,664 SqFt
SOLD DATE : 07/09/2021
Key Details
Sold Price $537,000
Property Type Single Family Home
Sub Type Single Family Residence
Listing Status Sold
Purchase Type For Sale
Square Footage 3,664 sqft
Price per Sqft $146
Subdivision Ballantrae Village 04
MLS Listing ID T3311425
Sold Date 07/09/21
Bedrooms 4
Full Baths 4
HOA Fees $56/qua
HOA Y/N Yes
Year Built 2005
Annual Tax Amount $4,905
Lot Size 9,583 Sqft
Acres 0.22
Property Description
Location, location, location!!! Welcome to your new home in the established resort-style community of Ballantrae. Serene conservation views from the back and side of the home make you feel like you're "away from it all" without sacrificing location. This single-owner home features a spacious, open floorplan with 4-bedrooms, 4-full baths, a loft/workout room, and a 3-car garage. Pride of ownership is evident throughout the home, including the 2nd floor addition that was added several years ago. The decorative staircase leads to a large loft that was added as a workout room which has it's own full bath. It also features sliding glass doors that frame the conservation views and open to a sprawling balcony that's perfect for relaxation after a long day. The chef's kitchen is open to the great room and boasts tons of cabinet space, solid granite countertops, stainless steel appliances, a pantry with tons of shelving, and ample counter space for eating. You'll love the owner’s suite! Conveniently located on the first floor, the owner's suite features wood floors, two walk-in closets, and a bathroom with two sinks and vanities, marble countertops, and a separate shower and garden tub. Three additional generously-sized bedrooms, two full guest baths, and a separate laundry room with a front-load washer and dryer are also found on the first floor. Storage is everywhere! You will love the ability to spread out and find a place for all your treasures - there is tons of storage in this home! You'll find linen closets throughout the home, an attic, and a shed that was recently purchased and will convey with the house. Ballantrae features a community POOL/SPLASH ZONE, TENNIS COURTS, BASKETBALL, VOLLEYBALL, PLAYGROUND and PARK! CONVENIENT LOCATION near Suncoast Parkway, dining, shopping, hospital. Approx. 30 mins to Tampa International Airport. Quick closing possible. Hurry home - you'll fall in love with this home and community!
Location
State FL
County Pasco
Community Ballantrae Village 04
Zoning MPUD
Rooms
Other Rooms Bonus Room, Family Room, Florida Room, Great Room, Inside Utility, Loft
Interior
Interior Features Ceiling Fans(s), Eat-in Kitchen, High Ceilings, Kitchen/Family Room Combo, Living Room/Dining Room Combo, Master Bedroom Main Floor, Open Floorplan, Stone Counters, Thermostat, Walk-In Closet(s)
Heating Central
Cooling Central Air
Flooring Carpet, Ceramic Tile, Hardwood, Granite
Fireplaces Type Decorative, Electric, Free Standing, Living Room
Furnishings Negotiable
Fireplace true
Appliance Dishwasher, Disposal, Dryer, Refrigerator, Washer
Laundry Inside, Laundry Closet, Laundry Room
Exterior
Exterior Feature Fence, Irrigation System, Sidewalk
Garage Spaces 3.0
Community Features Deed Restrictions, Pool, Sidewalks, Tennis Courts
Utilities Available Cable Connected, Electricity Connected, Water Connected
Amenities Available Basketball Court, Playground, Pool, Recreation Facilities, Tennis Court(s)
View Trees/Woods
Roof Type Shingle
Porch Deck, Porch
Attached Garage true
Garage true
Private Pool No
Building
Lot Description Conservation Area, Oversized Lot, Sidewalk
Story 2
Entry Level Two
Foundation Slab
Lot Size Range 0 to less than 1/4
Sewer Public Sewer
Water Public
Architectural Style Contemporary
Structure Type Block,Concrete,Stucco
New Construction false
Schools
Elementary Schools Bexley Elementary School
Middle Schools Charles S. Rushe Middle-Po
High Schools Sunlake High School-Po
Others
Pets Allowed Yes
HOA Fee Include Pool,Pool
Senior Community No
Ownership Fee Simple
Monthly Total Fees $56
Acceptable Financing Cash, Conventional, FHA
Membership Fee Required Required
Listing Terms Cash, Conventional, FHA
Special Listing Condition None
Read Less Info
Want to know what your home might be worth? Contact us for a FREE valuation!

Our team is ready to help you sell your home for the highest possible price ASAP

© 2024 My Florida Regional MLS DBA Stellar MLS. All Rights Reserved.
Bought with REALTY PARTNERS LLC

![<!-- Google Tag Manager --> (function(w,d,s,l,i){w[l]=w[l]||[];w[l].push({'gtm.start': new Date().getTime(),event:'gtm.js'});var f=d.getElementsByTagName(s)[0], j=d.createElement(s),dl=l!='dataLayer'?'&l='+l:'';j.async=true;j.src= 'https://www.googletagmanager.com/gtm.js?id='+i+dl;f.parentNode.insertBefore(j,f); })(window,document,'script','dataLayer','GTM-KJRGCWMM'); <!-- End Google Tag Manager -->](https://cdn.chime.me/image/fs/cmsbuild/2023129/11/h200_original_5ec185b3-c033-482e-a265-0a85f59196c4-png.webp)





