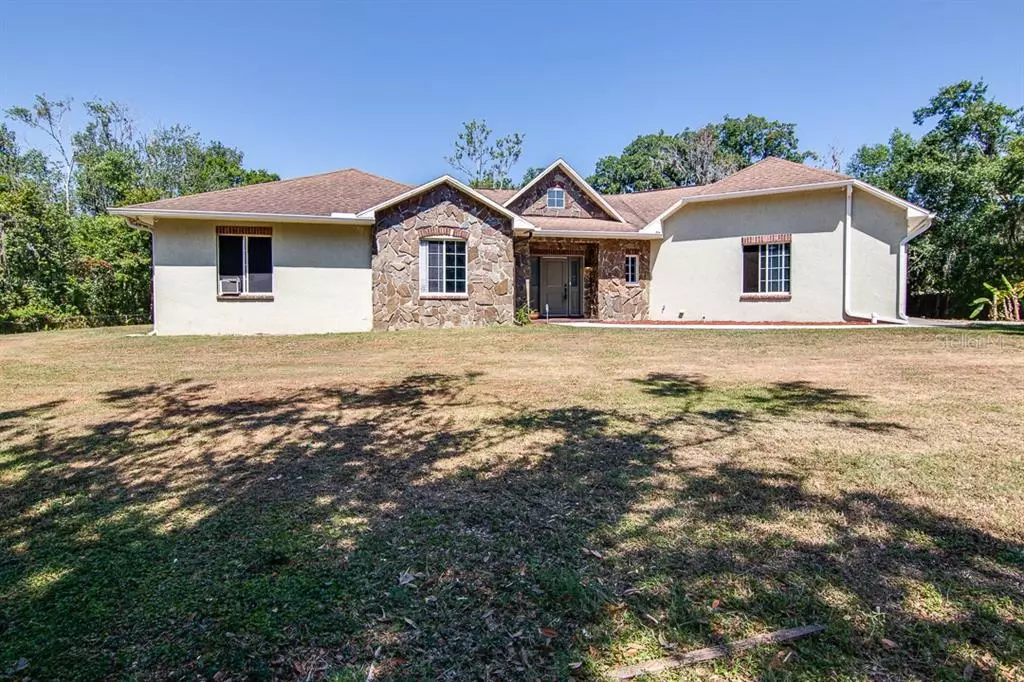$475,000
$475,000
For more information regarding the value of a property, please contact us for a free consultation.
3 Beds
2 Baths
1,911 SqFt
SOLD DATE : 07/21/2021
Key Details
Sold Price $475,000
Property Type Single Family Home
Sub Type Single Family Residence
Listing Status Sold
Purchase Type For Sale
Square Footage 1,911 sqft
Price per Sqft $248
Subdivision Unplatted
MLS Listing ID T3308881
Sold Date 07/21/21
Bedrooms 3
Full Baths 2
Construction Status Appraisal,Financing,Inspections
HOA Y/N No
Year Built 2001
Annual Tax Amount $4,486
Lot Size 9.820 Acres
Acres 9.82
Property Description
Country living at it's finest! Come check out this 3Bed/2Bath POOL HOME with a FOUR CAR oversized GARAGE nestled on 9.82 ACRES of secluded land. Drive in through your private driveway, past your personal pond and majestic scenery and welcome home! If you have been searching for the perfect country home outside of the city and suburbs with all the modern conveniences this is it! Walk inside and immediately notice the pride of ownership and open floor space. The custom kitchen features granite countertops, slow close custom cabinetry, Whirlpool stainless steel appliances and a service window to your dining room. The master bedroom and owner's retreat is an oversized room with access to the outside, a luxurious bathroom with 2 closets, granite, a double sink, ceramic tile on the floor and walls and gorgeous rustic tile shower floor. This home is ideal for entertaining! With 3 sets of french doors all leading out to your backyard oasis where you can enjoy your private pool and backyard which is perfect for your Florida lifestyle. With no HOA and plenty of land you have tons of space for extra cars, boats, RVs, etc. Bring your toys and get lost in the over 9 acres of ponds, trails, wildlife, etc. All of this and within a mile of I-4 and 20 mins from downtown Tampa and within an hour to Disney and Orlando. This home has it all so make sure you schedule your appointment today before it’s too late!
Location
State FL
County Hillsborough
Community Unplatted
Zoning AS-1
Interior
Interior Features Open Floorplan, Stone Counters, Thermostat, Walk-In Closet(s)
Heating Central
Cooling Central Air
Flooring Carpet, Tile
Fireplace false
Appliance Dishwasher, Disposal, Microwave, Range, Refrigerator
Laundry Inside, Laundry Room
Exterior
Exterior Feature Fence, French Doors, Lighting
Parking Features Boat, Covered, Garage Door Opener, Guest, Oversized
Garage Spaces 4.0
Pool Child Safety Fence, Gunite, In Ground, Lighting
Utilities Available Cable Connected, Electricity Available
View Trees/Woods
Roof Type Shingle
Attached Garage true
Garage true
Private Pool Yes
Building
Lot Description Conservation Area, FloodZone, Oversized Lot
Story 1
Entry Level One
Foundation Slab
Lot Size Range 5 to less than 10
Sewer Septic Tank
Water Well
Structure Type Block,Stucco
New Construction false
Construction Status Appraisal,Financing,Inspections
Schools
Elementary Schools Cork-Hb
Middle Schools Tomlin-Hb
High Schools Strawberry Crest High School
Others
Senior Community No
Ownership Co-op
Acceptable Financing Cash, Conventional
Listing Terms Cash, Conventional
Special Listing Condition None
Read Less Info
Want to know what your home might be worth? Contact us for a FREE valuation!

Our team is ready to help you sell your home for the highest possible price ASAP

© 2024 My Florida Regional MLS DBA Stellar MLS. All Rights Reserved.
Bought with CHARLES RUTENBERG REALTY INC

![<!-- Google Tag Manager --> (function(w,d,s,l,i){w[l]=w[l]||[];w[l].push({'gtm.start': new Date().getTime(),event:'gtm.js'});var f=d.getElementsByTagName(s)[0], j=d.createElement(s),dl=l!='dataLayer'?'&l='+l:'';j.async=true;j.src= 'https://www.googletagmanager.com/gtm.js?id='+i+dl;f.parentNode.insertBefore(j,f); })(window,document,'script','dataLayer','GTM-KJRGCWMM'); <!-- End Google Tag Manager -->](https://cdn.chime.me/image/fs/cmsbuild/2023129/11/h200_original_5ec185b3-c033-482e-a265-0a85f59196c4-png.webp)





