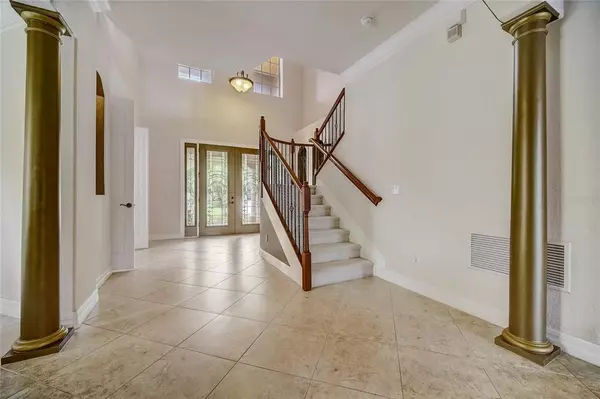$759,000
$759,000
For more information regarding the value of a property, please contact us for a free consultation.
5 Beds
4 Baths
3,734 SqFt
SOLD DATE : 07/16/2021
Key Details
Sold Price $759,000
Property Type Single Family Home
Sub Type Single Family Residence
Listing Status Sold
Purchase Type For Sale
Square Footage 3,734 sqft
Price per Sqft $203
Subdivision Bronsons Lndgs F & M
MLS Listing ID O5945086
Sold Date 07/16/21
Bedrooms 5
Full Baths 4
Construction Status Appraisal,Financing,Inspections
HOA Fees $150/mo
HOA Y/N Yes
Year Built 2007
Annual Tax Amount $7,560
Lot Size 10,454 Sqft
Acres 0.24
Property Description
Winter Garden Lake House!!! Set in the gated community of Bronson’s Landing, this conveniently located property backs up to Lake Luntz and has a private residential dock that extends out onto the water. Greet the sun each morning at the lake and enjoy plentiful water-facing living spaces in this huge 2-story property measuring over 3,700 heated square feet. The 5 bedroom, 4 bathroom floor plan provides - Downstairs: Primary bedroom/bath, bonus room that exits out onto a private front patio, full guest bath, formal dining room, living room with electric fireplace, great room that holds family room/dinette/gourmet kitchen, large lake-facing Florida room, interior laundry room & 3-car garage. Upstairs holds 4 secondary bedrooms & 2 full baths (arranged in a split plan with 2 bedrooms/1 bath on each side). Bright, open, and full of natural light, this piece of prime real estate is a stunning addition to a well-loved community. Multiple areas have direct access to the Florida room which exits out onto a paver patio, partially covered by a pergola for your choice of sun or shade. A well-manicured lawn and colorful landscape frame this home for a memorable curb appeal, but the private oasis on the lake will be your little secret, offering refuge from a busy world. Updates include: tile roof cleaning, new beveled glass in double front door, fresh exterior paint, new tile floors in Florida room, and remodeled dock: new planks, solar posts, rope railing & electrical installation. Slow down, breathe, and enjoy this one beautiful life. Your Florida lake house is waiting.
Location
State FL
County Orange
Community Bronsons Lndgs F & M
Zoning PUD
Interior
Interior Features Built-in Features, Cathedral Ceiling(s), Ceiling Fans(s), Crown Molding, Eat-in Kitchen, High Ceilings, Kitchen/Family Room Combo, Master Bedroom Main Floor, Open Floorplan, Solid Wood Cabinets, Split Bedroom, Stone Counters, Tray Ceiling(s), Vaulted Ceiling(s), Walk-In Closet(s)
Heating Central
Cooling Central Air
Flooring Carpet, Ceramic Tile
Fireplaces Type Decorative, Electric
Fireplace true
Appliance Built-In Oven, Cooktop, Dishwasher, Dryer, Microwave, Refrigerator, Washer
Laundry Inside, Laundry Room
Exterior
Exterior Feature French Doors, Irrigation System, Lighting
Garage Spaces 3.0
Community Features Deed Restrictions, Gated, Park, Playground
Utilities Available Cable Available, Electricity Connected, Public, Street Lights
Waterfront Description Lake
View Y/N 1
Water Access 1
Water Access Desc Lake
View Water
Roof Type Tile
Porch Covered, Enclosed, Rear Porch, Screened
Attached Garage true
Garage true
Private Pool No
Building
Lot Description Cul-De-Sac, Oversized Lot, Sidewalk, Street Dead-End, Paved
Story 2
Entry Level Two
Foundation Slab
Lot Size Range 0 to less than 1/4
Sewer Public Sewer
Water Public
Structure Type Block,Stucco
New Construction false
Construction Status Appraisal,Financing,Inspections
Schools
Elementary Schools Lake Whitney Elem
Middle Schools Sunridge Middle
High Schools West Orange High
Others
Pets Allowed Yes
Senior Community No
Ownership Fee Simple
Monthly Total Fees $150
Acceptable Financing Cash, Conventional, VA Loan
Membership Fee Required Required
Listing Terms Cash, Conventional, VA Loan
Special Listing Condition None
Read Less Info
Want to know what your home might be worth? Contact us for a FREE valuation!

Our team is ready to help you sell your home for the highest possible price ASAP

© 2024 My Florida Regional MLS DBA Stellar MLS. All Rights Reserved.
Bought with JOHN SILVA REALTY & ASSOCIATES

![<!-- Google Tag Manager --> (function(w,d,s,l,i){w[l]=w[l]||[];w[l].push({'gtm.start': new Date().getTime(),event:'gtm.js'});var f=d.getElementsByTagName(s)[0], j=d.createElement(s),dl=l!='dataLayer'?'&l='+l:'';j.async=true;j.src= 'https://www.googletagmanager.com/gtm.js?id='+i+dl;f.parentNode.insertBefore(j,f); })(window,document,'script','dataLayer','GTM-KJRGCWMM'); <!-- End Google Tag Manager -->](https://cdn.chime.me/image/fs/cmsbuild/2023129/11/h200_original_5ec185b3-c033-482e-a265-0a85f59196c4-png.webp)





