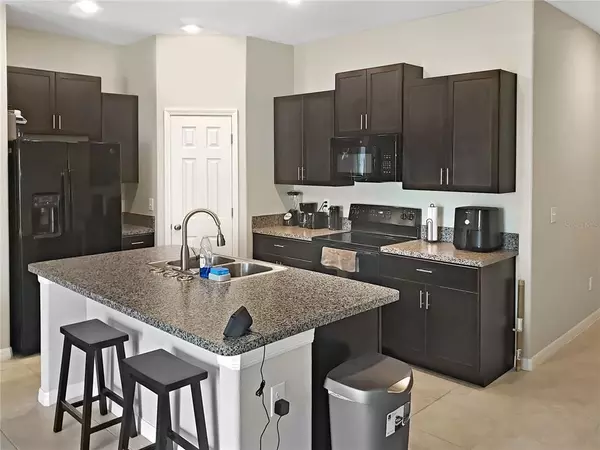$290,000
$270,000
7.4%For more information regarding the value of a property, please contact us for a free consultation.
3 Beds
2 Baths
1,561 SqFt
SOLD DATE : 06/30/2021
Key Details
Sold Price $290,000
Property Type Single Family Home
Sub Type Single Family Residence
Listing Status Sold
Purchase Type For Sale
Square Footage 1,561 sqft
Price per Sqft $185
Subdivision Fern Hill Ph 2
MLS Listing ID P4915601
Sold Date 06/30/21
Bedrooms 3
Full Baths 2
Construction Status Inspections
HOA Fees $12/mo
HOA Y/N Yes
Year Built 2020
Annual Tax Amount $3,506
Lot Size 6,534 Sqft
Acres 0.15
Lot Dimensions 58x110
Property Description
Are you in search for a new home but no time to wait? Well the search is over! This beautiful 3 bedroom 2 bath Lennar home was recently built in 2020! It is a Dover model with an gorgeous open floor plan. The kitchen features beautiful countertops and appliances. The GE appliances currently hold 4yrs of warranty, 9years left of warranty on the foundation, and 1yr left on "behind the wall." The master bedroom features a large walk-in closet and bathroom. Its located near schools, shopping centers, Hard Rock Casino, Downtown Tampa, Apollo Beach and much more. Schedule your showing today! Multiple offers received. Please submit highest and best offer by 05/08/21 no later than 7pm.
Location
State FL
County Hillsborough
Community Fern Hill Ph 2
Zoning PD
Interior
Interior Features Crown Molding, Living Room/Dining Room Combo, Open Floorplan, Split Bedroom, Thermostat, Vaulted Ceiling(s), Walk-In Closet(s)
Heating Central
Cooling Central Air
Flooring Carpet, Tile
Fireplace false
Appliance Dishwasher, Dryer, Microwave, Range, Refrigerator, Washer
Exterior
Exterior Feature Awning(s)
Garage Spaces 2.0
Community Features Deed Restrictions, Boat Ramp
Utilities Available Cable Available, Electricity Available, Water Available
Roof Type Shingle
Attached Garage true
Garage true
Private Pool No
Building
Story 1
Entry Level One
Foundation Slab
Lot Size Range 0 to less than 1/4
Sewer Public Sewer
Water Public
Structure Type Stucco
New Construction false
Construction Status Inspections
Schools
Elementary Schools Gibsonton-Hb
Middle Schools Rodgers-Hb
Others
Pets Allowed Yes
Senior Community No
Ownership Fee Simple
Monthly Total Fees $12
Acceptable Financing Cash, Conventional, FHA, VA Loan
Membership Fee Required Required
Listing Terms Cash, Conventional, FHA, VA Loan
Special Listing Condition None
Read Less Info
Want to know what your home might be worth? Contact us for a FREE valuation!

Our team is ready to help you sell your home for the highest possible price ASAP

© 2024 My Florida Regional MLS DBA Stellar MLS. All Rights Reserved.
Bought with LARIMAR REALTY

![<!-- Google Tag Manager --> (function(w,d,s,l,i){w[l]=w[l]||[];w[l].push({'gtm.start': new Date().getTime(),event:'gtm.js'});var f=d.getElementsByTagName(s)[0], j=d.createElement(s),dl=l!='dataLayer'?'&l='+l:'';j.async=true;j.src= 'https://www.googletagmanager.com/gtm.js?id='+i+dl;f.parentNode.insertBefore(j,f); })(window,document,'script','dataLayer','GTM-KJRGCWMM'); <!-- End Google Tag Manager -->](https://cdn.chime.me/image/fs/cmsbuild/2023129/11/h200_original_5ec185b3-c033-482e-a265-0a85f59196c4-png.webp)





