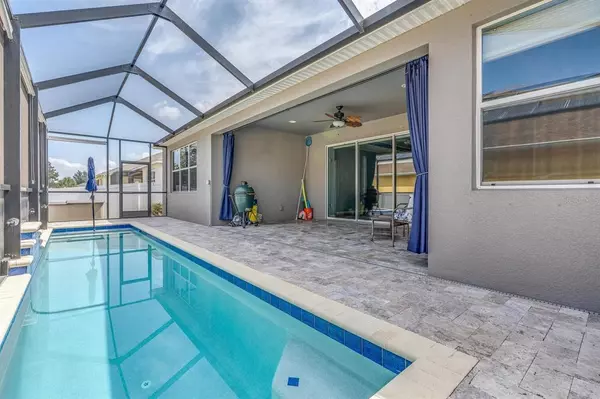$403,000
$399,000
1.0%For more information regarding the value of a property, please contact us for a free consultation.
4 Beds
3 Baths
2,813 SqFt
SOLD DATE : 07/14/2021
Key Details
Sold Price $403,000
Property Type Single Family Home
Sub Type Single Family Residence
Listing Status Sold
Purchase Type For Sale
Square Footage 2,813 sqft
Price per Sqft $143
Subdivision Avelar Creek North
MLS Listing ID U8125414
Sold Date 07/14/21
Bedrooms 4
Full Baths 3
Construction Status Inspections
HOA Fees $16/ann
HOA Y/N Yes
Year Built 2014
Annual Tax Amount $7,794
Lot Size 8,276 Sqft
Acres 0.19
Lot Dimensions 79.95x106
Property Description
* * * ABSOLUTELY IMMACULATE HOME! * * * Offering over 2800 sprawling square feet, this highly desirable Emerson model by Taylor Morrison is nestled away in the quiet community of Avelar Creek. Live a life of comfort in a masterfully designed OPEN FLOOR PLAN including all the extras. Situated on a CORNER LOT with 4 bedrooms, 3 full baths and a 3-car garage, this home checks all the boxes! Step into the foyer to find high tray ceilings, tons of natural light and gorgeous HARDWOOD FLOORING flowing throughout. The designated formal dining room is perfect for holiday meals or it can be used as extra living or play / office space. The WELL-APPOINTED CHEF'S KITCHEN features a gas range, 42" wood cabinets, granite countertops, tile backsplash, huge WALK-IN PANTRY and an eat-in dining space. The center island and breakfast bar open to the great room making this kitchen perfect for homemade pizza nights and larger gatherings full of guests. Relax in the master retreat with even more natural light shining through the panoramic windows and tons of space with TWO WALK-IN CLOSETS! * * * The master en-suite offers a garden tub for soaking, executive height granite countertops with double vanity, a walk in shower and extra touches such as custom tile and fixtures. A true split floor plan hosts three additional large bedrooms, a Jack-and-Jill bath and a third full bath, all providing ample space, seclusion and privacy for family or guests. The massive GREAT ROOM is the perfect entertaining space with a seamless transition through the collapsible TRIPLE SLIDING GLASS DOORS opening to the extended, COVERED LANAI! With a screened, travertine pool deck, you can enjoy outdoor living in all weather. *** The salt water lap POOL is 36' x 6' and just right for anyone wanting to cool off from the summer heat without having to compromise on space. A recently upgraded outdoor shower is an added bonus while the FULLY-FENCED YARD allows for extra privacy. Boasting endless UPGRADES, this home has NEW lush native landscaping, NEW interior paint, NEW water softener, NEW larger water heater, NEW hanging garage storage system, home security, crown molding, NATURAL GAS & more! The laundry room is located inside the home and offers a sink, built in countertops and cabinetry for convenience. This home has been professionally deep cleaned to include recent staining and sealing of grout on tile flooring. * * * Meet neighbors easily at the beautiful community pool & playground just around the corner and reserve the clubhouse for a private party. Enjoy strolls through the gorgeous neighborhood offering a quieter way of life. Venture out to the walking / bike paths leading to grocery stores and restaurants in either direction. Excellent schools, a new VA hospital, medical facilities, dining and shopping are only minutes away. Commutes are reasonable as there is easy access to major highways and expressways. Live a true Florida lifestyle close to world renown beaches, parks, nature preserves and springs, world champion sports leagues and Disney! Take a look, fall in love, pack your bags and WELCOME HOME!
Location
State FL
County Hillsborough
Community Avelar Creek North
Zoning PD
Rooms
Other Rooms Attic, Formal Dining Room Separate, Formal Living Room Separate, Great Room, Inside Utility
Interior
Interior Features Ceiling Fans(s), Eat-in Kitchen, High Ceilings, Kitchen/Family Room Combo, Master Bedroom Main Floor, Open Floorplan, Solid Wood Cabinets, Split Bedroom, Stone Counters, Thermostat, Tray Ceiling(s), Walk-In Closet(s), Window Treatments
Heating Electric, Natural Gas
Cooling Central Air
Flooring Hardwood, Tile
Fireplace false
Appliance Dishwasher, Disposal, Gas Water Heater, Microwave, Range, Refrigerator, Water Softener
Laundry Inside, Laundry Room
Exterior
Exterior Feature Fence, Irrigation System, Lighting, Outdoor Shower, Sidewalk
Parking Features Covered, Driveway, Garage Door Opener, Oversized
Garage Spaces 3.0
Fence Vinyl
Pool Deck, Gunite, In Ground, Lap, Lighting, Pool Alarm, Salt Water, Screen Enclosure
Community Features Deed Restrictions, Playground, Pool, Sidewalks
Utilities Available Cable Available, Electricity Available, Natural Gas Available, Phone Available, Sewer Connected, Street Lights, Underground Utilities, Water Available
Amenities Available Clubhouse, Park, Playground, Pool, Recreation Facilities
Roof Type Shingle
Porch Covered, Enclosed, Patio, Porch, Rear Porch, Screened
Attached Garage true
Garage true
Private Pool Yes
Building
Lot Description Corner Lot, Sidewalk, Paved
Story 1
Entry Level One
Foundation Slab
Lot Size Range 0 to less than 1/4
Builder Name Taylor Morrison
Sewer Public Sewer
Water Public
Architectural Style Contemporary
Structure Type Block,Stucco
New Construction false
Construction Status Inspections
Schools
Elementary Schools Collins-Hb
Middle Schools Eisenhower-Hb
High Schools East Bay-Hb
Others
Pets Allowed Yes
HOA Fee Include Pool,Management,Pool
Senior Community No
Ownership Fee Simple
Monthly Total Fees $16
Acceptable Financing Cash, Conventional, FHA, VA Loan
Membership Fee Required Required
Listing Terms Cash, Conventional, FHA, VA Loan
Special Listing Condition None
Read Less Info
Want to know what your home might be worth? Contact us for a FREE valuation!

Our team is ready to help you sell your home for the highest possible price ASAP

© 2024 My Florida Regional MLS DBA Stellar MLS. All Rights Reserved.
Bought with FUTURE HOME REALTY INC

![<!-- Google Tag Manager --> (function(w,d,s,l,i){w[l]=w[l]||[];w[l].push({'gtm.start': new Date().getTime(),event:'gtm.js'});var f=d.getElementsByTagName(s)[0], j=d.createElement(s),dl=l!='dataLayer'?'&l='+l:'';j.async=true;j.src= 'https://www.googletagmanager.com/gtm.js?id='+i+dl;f.parentNode.insertBefore(j,f); })(window,document,'script','dataLayer','GTM-KJRGCWMM'); <!-- End Google Tag Manager -->](https://cdn.chime.me/image/fs/cmsbuild/2023129/11/h200_original_5ec185b3-c033-482e-a265-0a85f59196c4-png.webp)





