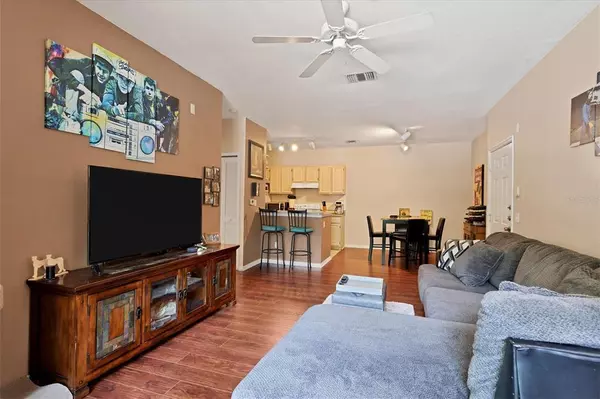$125,000
$115,000
8.7%For more information regarding the value of a property, please contact us for a free consultation.
1 Bed
1 Bath
749 SqFt
SOLD DATE : 07/15/2021
Key Details
Sold Price $125,000
Property Type Condo
Sub Type Condominium
Listing Status Sold
Purchase Type For Sale
Square Footage 749 sqft
Price per Sqft $166
Subdivision Allegro Palm A Condo
MLS Listing ID A4504814
Sold Date 07/15/21
Bedrooms 1
Full Baths 1
Condo Fees $258
Construction Status Financing,Inspections
HOA Y/N No
Year Built 1999
Annual Tax Amount $1,130
Property Description
Everyday will feel like you you are on VACATION when you live at Allegro Palm condos! This friendly, gated enclave features a 2 FABULOUS RESORT STYLE POOLS with Sundeck, Cabanas, Outdoor Lounge with Fireplace, HUGE CLUBHOUSE with cinema room and lounge area, fitness Center, playground, huge scenic lake with half-mile walking trail, detached garages or covered parking (if available), car wash area, on-site Management and maintenance, and Lighted Tennis Courts. This SUPER CLEAN, LIGHT, BRIGHT, OPEN CONCEPT 1 Bedroom / 1 bath condo features rich laminate floors in the great room and an inside laundry room. Super easy access to the crosstown and I75. Close to the shopping, restaurants, and USF Tampa Campus. You will not find a more affordable, clean, move-in ready anywhere so do not delay. This one is an ABSOLUTE MUST SEE! NEW AC 2020. Multiple offers expected. Please submit all highest and best offers by 5pm Monday 6/28.
Location
State FL
County Hillsborough
Community Allegro Palm A Condo
Zoning PD
Interior
Interior Features Open Floorplan
Heating Central
Cooling Central Air
Flooring Laminate, Tile
Fireplace false
Appliance Dishwasher, Disposal, Range, Refrigerator
Exterior
Exterior Feature Balcony
Community Features Deed Restrictions, Gated, Playground, Pool, Tennis Courts
Utilities Available Cable Connected, Electricity Connected, Sewer Connected, Water Connected
Amenities Available Gated, Playground
Roof Type Other
Garage false
Private Pool No
Building
Story 3
Entry Level One
Foundation Slab
Lot Size Range Non-Applicable
Sewer Public Sewer
Water Public
Structure Type Wood Frame
New Construction false
Construction Status Financing,Inspections
Schools
Elementary Schools Ippolito-Hb
Middle Schools Giunta Middle-Hb
High Schools Spoto High-Hb
Others
Pets Allowed Yes
HOA Fee Include Maintenance Structure,Maintenance Grounds,Sewer,Trash,Water
Senior Community No
Pet Size Medium (36-60 Lbs.)
Ownership Fee Simple
Monthly Total Fees $258
Acceptable Financing Cash, Conventional, FHA, VA Loan
Membership Fee Required None
Listing Terms Cash, Conventional, FHA, VA Loan
Num of Pet 2
Special Listing Condition None
Read Less Info
Want to know what your home might be worth? Contact us for a FREE valuation!

Our team is ready to help you sell your home for the highest possible price ASAP

© 2024 My Florida Regional MLS DBA Stellar MLS. All Rights Reserved.
Bought with 54 REALTY LLC

![<!-- Google Tag Manager --> (function(w,d,s,l,i){w[l]=w[l]||[];w[l].push({'gtm.start': new Date().getTime(),event:'gtm.js'});var f=d.getElementsByTagName(s)[0], j=d.createElement(s),dl=l!='dataLayer'?'&l='+l:'';j.async=true;j.src= 'https://www.googletagmanager.com/gtm.js?id='+i+dl;f.parentNode.insertBefore(j,f); })(window,document,'script','dataLayer','GTM-KJRGCWMM'); <!-- End Google Tag Manager -->](https://cdn.chime.me/image/fs/cmsbuild/2023129/11/h200_original_5ec185b3-c033-482e-a265-0a85f59196c4-png.webp)





