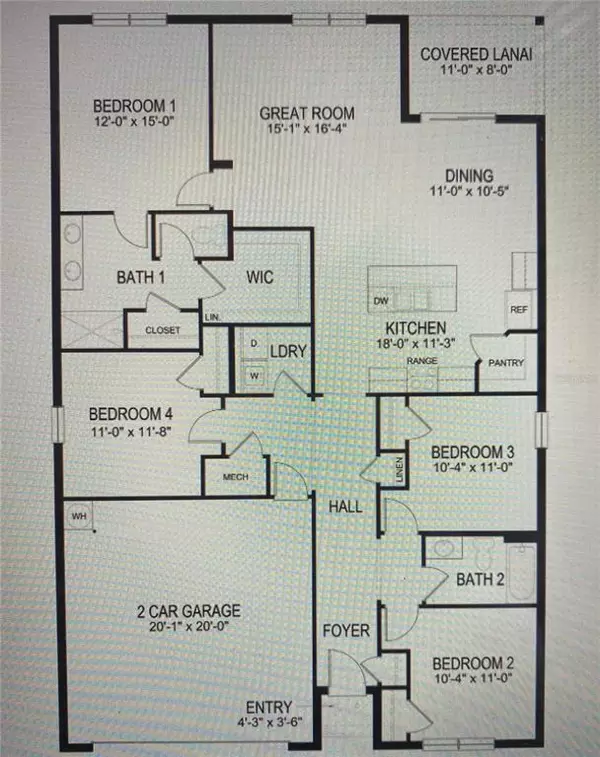$374,000
$384,500
2.7%For more information regarding the value of a property, please contact us for a free consultation.
4 Beds
2 Baths
1,828 SqFt
SOLD DATE : 08/02/2021
Key Details
Sold Price $374,000
Property Type Single Family Home
Sub Type Single Family Residence
Listing Status Sold
Purchase Type For Sale
Square Footage 1,828 sqft
Price per Sqft $204
Subdivision Bella Lago Ph I
MLS Listing ID A4503346
Sold Date 08/02/21
Bedrooms 4
Full Baths 2
Construction Status No Contingency
HOA Fees $22/mo
HOA Y/N Yes
Year Built 2020
Annual Tax Amount $2,123
Lot Size 7,405 Sqft
Acres 0.17
Property Description
WHY WAIT ?!?! BRAND NEW HOME COMPLETE WITH UPGRADES READY NOW!!! This 8 month old home sits on an oversized lot and no additional lots this size are or will be made available!! The BEST PART is.......This home is ready for immediate occupancy! In the scenic neighborhood of Bella Lago of Parrish this home has several upgrades as well!! The Garage floor has been finished and the kitchen appliances are Stainless Whirlpool Gold series an upgrade beyond what is available through the builder!! Located on a Cul-de-sac you simply must come see this 4 bedroom, 2 bath home! The kitchen features an open floor plan that allows the cook to fully interact. It is complete with maple cabinets, a large pantry, Quartz countertops and upgraded appliances. The view to this oversized lot is beautiful, one of the best in the neighborhood. This is priced to sell so don't miss out!! To make this your home take the first step and schedule a showing today!!!
Location
State FL
County Manatee
Community Bella Lago Ph I
Zoning X
Interior
Interior Features Ceiling Fans(s), Kitchen/Family Room Combo, Living Room/Dining Room Combo, Master Bedroom Main Floor, Open Floorplan, Solid Surface Counters, Solid Wood Cabinets, Walk-In Closet(s), Window Treatments
Heating Central
Cooling Central Air
Flooring Carpet, Ceramic Tile
Furnishings Unfurnished
Fireplace false
Appliance Dishwasher, Disposal, Electric Water Heater, Exhaust Fan, Microwave, Range
Laundry Laundry Room
Exterior
Exterior Feature Irrigation System, Lighting, Other, Sidewalk, Sliding Doors
Parking Features Driveway, Ground Level
Garage Spaces 2.0
Community Features Deed Restrictions, Fitness Center, Gated, Playground, Pool, Sidewalks
Utilities Available Cable Connected, Electricity Connected, Phone Available, Sewer Connected, Street Lights, Water Connected
Amenities Available Clubhouse, Fitness Center, Playground, Pool
Waterfront Description Lake
View Y/N 1
Roof Type Shingle
Attached Garage true
Garage true
Private Pool No
Building
Lot Description In County, Level, Oversized Lot, Sidewalk, Paved
Entry Level One
Foundation Slab
Lot Size Range 0 to less than 1/4
Sewer Public Sewer
Water Public
Structure Type Block
New Construction false
Construction Status No Contingency
Schools
Elementary Schools Virgil Mills Elementary
Middle Schools Buffalo Creek Middle
High Schools Parrish Community High
Others
Pets Allowed Yes
Senior Community No
Ownership Fee Simple
Monthly Total Fees $22
Acceptable Financing Cash, Conventional, FHA, USDA Loan, VA Loan
Membership Fee Required Required
Listing Terms Cash, Conventional, FHA, USDA Loan, VA Loan
Special Listing Condition None
Read Less Info
Want to know what your home might be worth? Contact us for a FREE valuation!

Our team is ready to help you sell your home for the highest possible price ASAP

© 2024 My Florida Regional MLS DBA Stellar MLS. All Rights Reserved.
Bought with SEFAIR INVESTMENTS INC

![<!-- Google Tag Manager --> (function(w,d,s,l,i){w[l]=w[l]||[];w[l].push({'gtm.start': new Date().getTime(),event:'gtm.js'});var f=d.getElementsByTagName(s)[0], j=d.createElement(s),dl=l!='dataLayer'?'&l='+l:'';j.async=true;j.src= 'https://www.googletagmanager.com/gtm.js?id='+i+dl;f.parentNode.insertBefore(j,f); })(window,document,'script','dataLayer','GTM-KJRGCWMM'); <!-- End Google Tag Manager -->](https://cdn.chime.me/image/fs/cmsbuild/2023129/11/h200_original_5ec185b3-c033-482e-a265-0a85f59196c4-png.webp)





